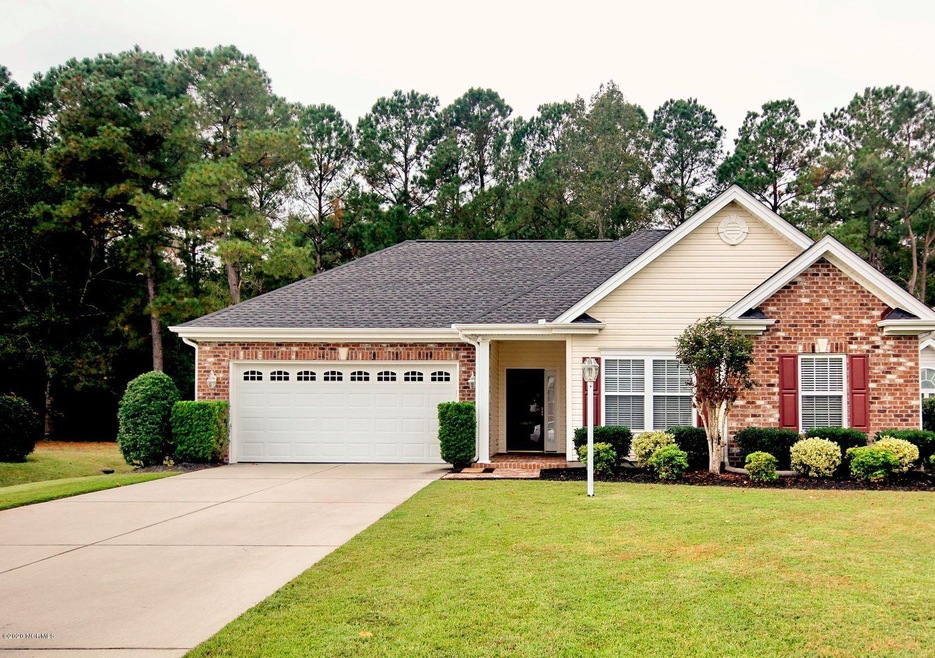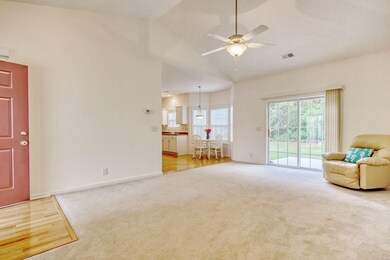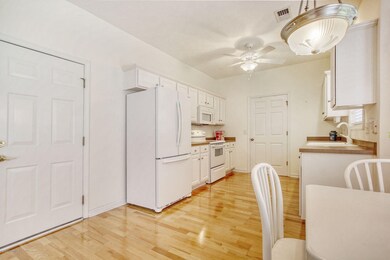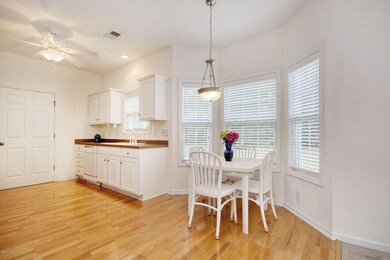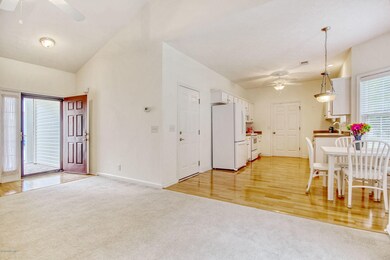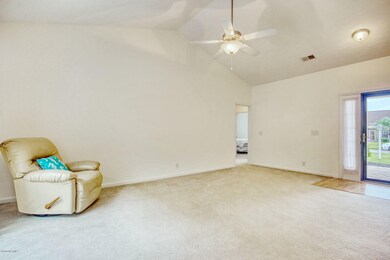
529 Wampee St NW Calabash, NC 28467
Estimated Value: $264,514 - $315,000
Highlights
- Clubhouse
- Community Pool
- Breakfast Area or Nook
- Wood Flooring
- Covered patio or porch
- Walk-In Closet
About This Home
As of January 2021This clean and immaculate ONE-owner home has been lightly used as a Second Home and is in perfect condition! Located in popular POOL community! Recent upgrades include a NEW roof, NEW refrigerator and built-in Microwave plus a newer Washer, which are all included! Light and Bright Home!! Living Room w/CATHEDRAL Ceiling! The Kitchen features a Hardwood Floor! Separate Laundry Room next to Kitchen! Quaint Breakfast Nook w/Bay Window! Master Bath has a 5-Foot Walk-in Shower w/Seat! The 9ft Ceilings make this home feel very roomy! Open Floor Plan for easy Entertaining! This home backs up to WOODS, making it a very private backyard! Large 2-Car Garage! Irrigation System! Nice COVERED front entry w/brick walk-way! Ocean Side Place has a clubhouse plus Pool! LOW yearly HOA fees! Easy access to US-17 makes it a breeze to drive to Sunset Beach or North Myrtle Beach! Within one mile of a drug store and grocery store! Great Location! Wonderful Community! Easy commute to Calabash or Little River where you can find wonderful restaurants!
Last Agent to Sell the Property
Sunset Beach and Beyond Realty License #159998 Listed on: 10/30/2020
Home Details
Home Type
- Single Family
Est. Annual Taxes
- $625
Year Built
- Built in 2004
Lot Details
- 7,405 Sq Ft Lot
- Lot Dimensions are 62x124x62x124
- Property fronts a private road
- Open Lot
- Irrigation
HOA Fees
- $42 Monthly HOA Fees
Home Design
- Brick Exterior Construction
- Slab Foundation
- Wood Frame Construction
- Shingle Roof
- Vinyl Siding
- Stick Built Home
Interior Spaces
- 1,148 Sq Ft Home
- 1-Story Property
- Ceiling height of 9 feet or more
- Ceiling Fan
- Blinds
- Living Room
- Pull Down Stairs to Attic
- Storm Doors
Kitchen
- Breakfast Area or Nook
- Stove
- Built-In Microwave
- Ice Maker
- Dishwasher
Flooring
- Wood
- Carpet
- Vinyl Plank
Bedrooms and Bathrooms
- 3 Bedrooms
- Walk-In Closet
- 2 Full Bathrooms
- Walk-in Shower
Laundry
- Laundry Room
- Dryer
- Washer
Parking
- 2 Car Attached Garage
- Driveway
Outdoor Features
- Covered patio or porch
Utilities
- Central Air
- Heat Pump System
- Electric Water Heater
Listing and Financial Details
- Tax Lot 55
- Assessor Parcel Number 225oa055
Community Details
Overview
- Ocean Side Place Subdivision
Amenities
- Clubhouse
Recreation
- Community Pool
Ownership History
Purchase Details
Home Financials for this Owner
Home Financials are based on the most recent Mortgage that was taken out on this home.Purchase Details
Similar Homes in Calabash, NC
Home Values in the Area
Average Home Value in this Area
Purchase History
| Date | Buyer | Sale Price | Title Company |
|---|---|---|---|
| Paul David Bruce | $195,000 | None Available | |
| Muttie Dolores M | $132,000 | -- |
Mortgage History
| Date | Status | Borrower | Loan Amount |
|---|---|---|---|
| Open | Stern Mary Tracy | $60,000 | |
| Previous Owner | Nuttie Dolores M | $100,000 |
Property History
| Date | Event | Price | Change | Sq Ft Price |
|---|---|---|---|---|
| 01/27/2021 01/27/21 | Sold | $195,000 | 0.0% | $170 / Sq Ft |
| 11/01/2020 11/01/20 | Pending | -- | -- | -- |
| 10/29/2020 10/29/20 | For Sale | $195,000 | -- | $170 / Sq Ft |
Tax History Compared to Growth
Tax History
| Year | Tax Paid | Tax Assessment Tax Assessment Total Assessment is a certain percentage of the fair market value that is determined by local assessors to be the total taxable value of land and additions on the property. | Land | Improvement |
|---|---|---|---|---|
| 2024 | $625 | $248,650 | $42,000 | $206,650 |
| 2023 | $931 | $248,650 | $42,000 | $206,650 |
| 2022 | $931 | $150,660 | $37,000 | $113,660 |
| 2021 | $906 | $145,480 | $37,000 | $108,480 |
| 2020 | $862 | $145,480 | $37,000 | $108,480 |
| 2019 | $862 | $38,760 | $37,000 | $1,760 |
| 2018 | $805 | $39,140 | $37,000 | $2,140 |
| 2017 | $805 | $39,140 | $37,000 | $2,140 |
| 2016 | $780 | $39,140 | $37,000 | $2,140 |
| 2015 | $780 | $140,120 | $37,000 | $103,120 |
| 2014 | $742 | $145,181 | $40,000 | $105,181 |
Agents Affiliated with this Home
-
George Smith

Seller's Agent in 2021
George Smith
Sunset Beach and Beyond Realty
(919) 614-1402
14 in this area
53 Total Sales
-
Elisabeth Smith
E
Seller Co-Listing Agent in 2021
Elisabeth Smith
Sunset Beach and Beyond Realty
(919) 614-2443
9 in this area
41 Total Sales
-
Dawn Lindsay

Buyer's Agent in 2021
Dawn Lindsay
NorthGroup Real Estate LLC
(910) 742-5313
3 in this area
6 Total Sales
Map
Source: Hive MLS
MLS Number: 100243592
APN: 225OA055
- 670 Boundary Loop Rd NW
- 657 Boundary Loop Rd NW
- 514 Wampee St NW
- 590 Boundary Loop Rd NW
- 546 Wampee St NW
- 503 Briarwood Dr NW
- 466 Wampee St NW
- 435 Seneca St NW
- 523 Leatherwood Dr NW
- 739 Boundaryline Dr NW
- 447 Wampee St NW
- 788 Palm Frond Way
- 391 Wampee St NW
- 786 Palm Frond Way Unit 51
- 786 Palm Frond Way
- 796 Palm Frond Way
- 796 Palm Frond Way Unit 47
- 776 Palm Frond Way NW Unit 55
- 776 Palm Frond Way NW
- 529 Wampee St NW
- 525 Wampee St NW
- 533 Wampee St NW
- 533 NW Wampee St
- 519 Wampee St NW
- 539 Wampee St NW
- 526 Wampee St NW
- 515 Wampee St NW
- 522 Wampee St NW
- 642 Boundary Loop Rd NW
- 532 Wampee St NW
- 543 Wampee St NW
- 518 Wampee St NW
- 538 Wampee St NW
- 513 Wampee St NW
- 547 Wampee St NW
- 542 Wampee St NW
- 444 Hampton St NW
- 510 Wampee St NW
- 448 Hampton St NW
