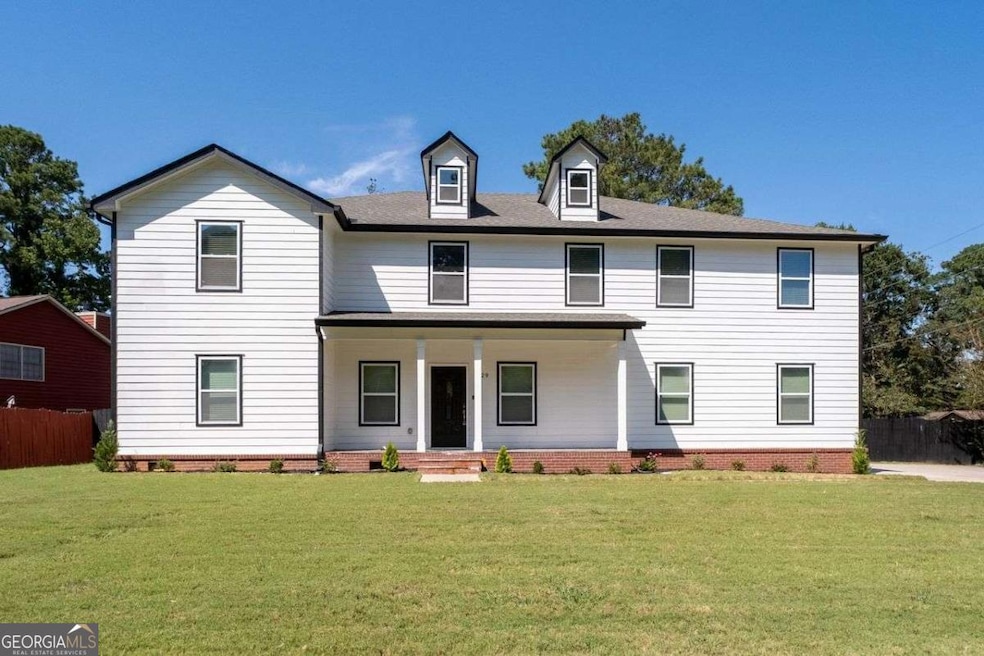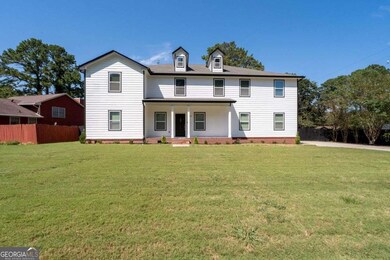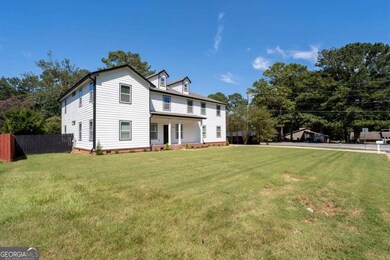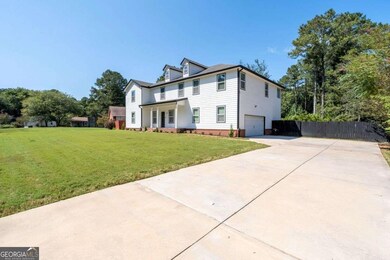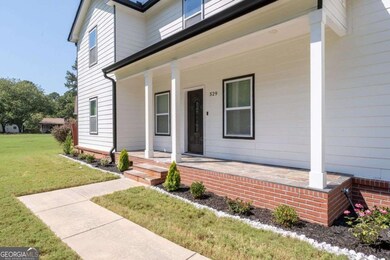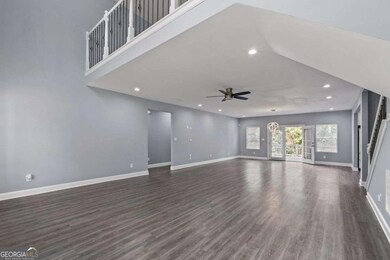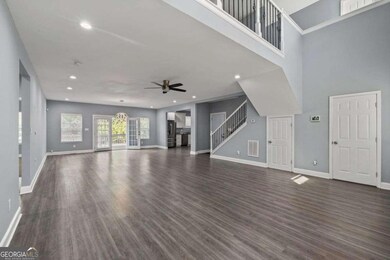529 Westminster Ln Jonesboro, GA 30238
Estimated payment $2,179/month
Highlights
- No Units Above
- Dining Room Seats More Than Twelve
- Private Lot
- Craftsman Architecture
- Deck
- Wood Flooring
About This Home
This one won't last long!!! New construction in an established neighborhood. This home comes with all the bells and whistles. Sitting on a large end lot it has incredible curb appeal. Upon entering you will be taken in by the open concept layout. Equipped with beautiful stainless-steel appliances, granite counter tops throughout, hard wood flooring, two living rooms, one upstairs and one downstairs, this home also has a two-car garage and large parking pad. This one will not disappoint. The home has 5 bedrooms and 3.5 baths providing plenty of space to stretch out. The master bedroom is not to be missed with both a soaking tub and impressive sitting area you may not may never want to leave your bedroom. The large patio is completely fenced and ideal for relaxation or entertaining. Come see this amazing property. It's perfect for either a family or the savvy investor.
Home Details
Home Type
- Single Family
Est. Annual Taxes
- $525
Year Built
- Built in 2005
Lot Details
- 0.39 Acre Lot
- End Unit
- No Units Located Below
- Back Yard Fenced
- Private Lot
- Corner Lot
- Level Lot
Home Design
- Craftsman Architecture
- Traditional Architecture
- Slab Foundation
- Composition Roof
- Vinyl Siding
Interior Spaces
- 4,400 Sq Ft Home
- 2-Story Property
- High Ceiling
- Ceiling Fan
- Double Pane Windows
- Family Room
- Dining Room Seats More Than Twelve
- Formal Dining Room
- Pull Down Stairs to Attic
Kitchen
- Breakfast Area or Nook
- Breakfast Bar
- Oven or Range
- Microwave
- Dishwasher
- Stainless Steel Appliances
- Kitchen Island
- Solid Surface Countertops
- Disposal
Flooring
- Wood
- Carpet
- Tile
Bedrooms and Bathrooms
- Walk-In Closet
- Double Vanity
- Soaking Tub
Laundry
- Laundry Room
- Laundry in Kitchen
- Dryer
- Washer
Home Security
- Home Security System
- Fire and Smoke Detector
Parking
- 2 Car Garage
- Parking Accessed On Kitchen Level
- Side or Rear Entrance to Parking
- Garage Door Opener
Outdoor Features
- Deck
- Patio
Location
- Property is near schools
- Property is near shops
Schools
- Pointe South Elementary And Middle School
- Mundys Mill High School
Utilities
- Forced Air Zoned Heating and Cooling System
- Hot Water Heating System
- Heating System Uses Natural Gas
- Underground Utilities
- 220 Volts
- Tankless Water Heater
- Gas Water Heater
- High Speed Internet
- Phone Available
- Cable TV Available
Community Details
Overview
- No Home Owners Association
Recreation
- Park
Map
Home Values in the Area
Average Home Value in this Area
Tax History
| Year | Tax Paid | Tax Assessment Tax Assessment Total Assessment is a certain percentage of the fair market value that is determined by local assessors to be the total taxable value of land and additions on the property. | Land | Improvement |
|---|---|---|---|---|
| 2024 | $8,461 | $216,880 | $8,000 | $208,880 |
| 2023 | $7,403 | $205,040 | $8,000 | $197,040 |
| 2022 | $560 | $14,280 | $8,000 | $6,280 |
| 2021 | $935 | $23,680 | $8,000 | $15,680 |
| 2020 | $879 | $21,988 | $8,000 | $13,988 |
| 2019 | $2,084 | $51,326 | $5,600 | $45,726 |
| 2018 | $1,920 | $47,292 | $5,600 | $41,692 |
| 2017 | $1,723 | $42,343 | $5,600 | $36,743 |
| 2016 | $1,569 | $38,564 | $5,600 | $32,964 |
| 2015 | $1,521 | $0 | $0 | $0 |
| 2014 | $1,163 | $29,242 | $5,600 | $23,642 |
Property History
| Date | Event | Price | List to Sale | Price per Sq Ft | Prior Sale |
|---|---|---|---|---|---|
| 11/12/2025 11/12/25 | Pending | -- | -- | -- | |
| 10/21/2025 10/21/25 | Price Changed | $405,000 | -1.2% | $92 / Sq Ft | |
| 09/10/2025 09/10/25 | For Sale | $410,000 | 0.0% | $93 / Sq Ft | |
| 05/08/2023 05/08/23 | Sold | $409,995 | 0.0% | $93 / Sq Ft | View Prior Sale |
| 04/11/2023 04/11/23 | Pending | -- | -- | -- | |
| 04/09/2023 04/09/23 | Price Changed | $409,995 | -2.4% | $93 / Sq Ft | |
| 04/05/2023 04/05/23 | Price Changed | $419,995 | -2.3% | $95 / Sq Ft | |
| 03/28/2023 03/28/23 | Price Changed | $429,995 | -2.3% | $98 / Sq Ft | |
| 03/16/2023 03/16/23 | Price Changed | $439,995 | +2.3% | $100 / Sq Ft | |
| 03/02/2023 03/02/23 | Price Changed | $429,995 | -2.3% | $98 / Sq Ft | |
| 02/19/2023 02/19/23 | Price Changed | $439,995 | -2.2% | $100 / Sq Ft | |
| 02/12/2023 02/12/23 | Price Changed | $449,900 | -1.1% | $102 / Sq Ft | |
| 02/09/2023 02/09/23 | Price Changed | $455,000 | -2.3% | $103 / Sq Ft | |
| 01/12/2023 01/12/23 | For Sale | $465,500 | +1063.8% | $106 / Sq Ft | |
| 12/01/2021 12/01/21 | Sold | $40,000 | -27.3% | $37 / Sq Ft | View Prior Sale |
| 10/15/2021 10/15/21 | For Sale | $55,000 | -- | $51 / Sq Ft |
Purchase History
| Date | Type | Sale Price | Title Company |
|---|---|---|---|
| Warranty Deed | $255,171 | -- | |
| Limited Warranty Deed | $410,000 | -- | |
| Warranty Deed | $40,000 | -- | |
| Deed | $154,000 | -- |
Mortgage History
| Date | Status | Loan Amount | Loan Type |
|---|---|---|---|
| Previous Owner | $402,568 | FHA | |
| Previous Owner | $123,200 | New Conventional |
Source: Georgia MLS
MLS Number: 10601698
APN: 05-0246A-00I-001
- 553 Wellington Way
- 578 Wellington Way
- 8846 Wesley Place
- 8862 Wesley Place
- 616 Country Lane Dr
- 714 Chatham Trail
- 638 Wellington Way
- 8654 Webb Rd
- 8652 Webb Rd
- 8650 Webb Rd
- 8661 Guthrie Dr
- 8949 Raven Dr Unit I
- 8646 Webb Rd
- 366 Montgomery Place
- 8644 Webb Rd
- 8802 Churchill Place
- 8640 Webb Rd
- 8638 Webb Rd
- 8632 Webb Rd
- 8626 Webb Rd
