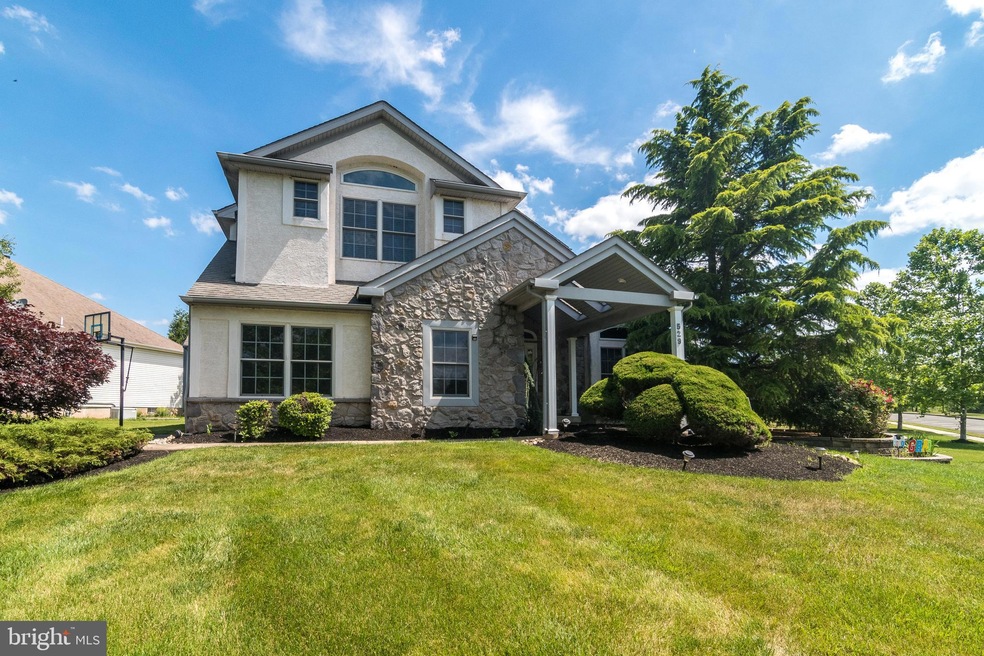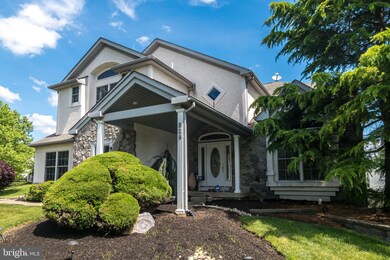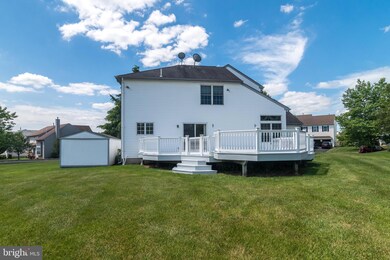
529 Windmere Way New Hope, PA 18938
Estimated Value: $895,000 - $1,093,000
Highlights
- Open Floorplan
- Deck
- Wood Flooring
- New Hope-Solebury Upper Elementary School Rated A
- Contemporary Architecture
- 1 Fireplace
About This Home
As of September 2020Situated on a premium corner lot and one of the larger homes in North Pointe, this well-maintained home is sure to impress. The upgraded Hickory model features a distinctive floor plan with sunken formal living room, spacious dining room and vaulted ceilings. An updated kitchen boasts a large center island, ample counterspace, and plenty of built-in cabinets for storage, while glass sliders open to the spacious deck outside. Adjoining the kitchen is an open great room with vaulted ceiling, gas fireplace and multiple windows for natural light. Just off the great room is a home office, perfect for working, reading or doing homework. Finally, a side entrance opens to a mudroom and laundry area. The gracious master suite upstairs has an updated spa-like bath and lots of closet space, while three additional bedrooms and a renovated hall bath round out the second floor. Downstairs, the nicely finished basement is full of potential, with multiple areas for play, exercise and entertaining. It's a short bike ride to the Delaware River and canal path, plus an easy walk to shops and restaurants. School bus stop is at the corner and playground is just beyond the backyard! New Hope-Solebury School District; easy commute to New York, New Jersey and Philadelphia.
Last Agent to Sell the Property
BHHS Fox & Roach-New Hope License #RS313356 Listed on: 07/09/2020

Home Details
Home Type
- Single Family
Est. Annual Taxes
- $10,039
Year Built
- Built in 2001
Lot Details
- 0.36 Acre Lot
- Lot Dimensions are 86.00 x 115.00
- Southwest Facing Home
- Corner Lot
- Property is in excellent condition
- Property is zoned RDD
HOA Fees
- $58 Monthly HOA Fees
Parking
- 2 Car Direct Access Garage
- 4 Driveway Spaces
- Side Facing Garage
- Garage Door Opener
Home Design
- Contemporary Architecture
- Frame Construction
- Shingle Roof
Interior Spaces
- 3,829 Sq Ft Home
- Property has 2 Levels
- Open Floorplan
- Skylights
- 1 Fireplace
- Window Treatments
- Family Room Off Kitchen
- Formal Dining Room
- Basement Fills Entire Space Under The House
Kitchen
- Eat-In Kitchen
- Kitchen Island
Flooring
- Wood
- Carpet
- Ceramic Tile
Bedrooms and Bathrooms
- 4 Bedrooms
- En-Suite Bathroom
Outdoor Features
- Deck
- Shed
Schools
- New Hope-Solebury High School
Utilities
- Central Air
- Heat Pump System
- Underground Utilities
- Natural Gas Water Heater
Community Details
- $500 Capital Contribution Fee
- Association fees include common area maintenance, trash
- Continental Property Mngt HOA
- North Pointe Subdivision
Listing and Financial Details
- Tax Lot 256
- Assessor Parcel Number 41-027-256
Ownership History
Purchase Details
Home Financials for this Owner
Home Financials are based on the most recent Mortgage that was taken out on this home.Purchase Details
Home Financials for this Owner
Home Financials are based on the most recent Mortgage that was taken out on this home.Purchase Details
Home Financials for this Owner
Home Financials are based on the most recent Mortgage that was taken out on this home.Similar Homes in New Hope, PA
Home Values in the Area
Average Home Value in this Area
Purchase History
| Date | Buyer | Sale Price | Title Company |
|---|---|---|---|
| Toy William P | $650,000 | None Available | |
| Haque Ariful | $560,000 | -- | |
| Mcfadden Joseph W | $371,937 | First American Title Ins Co |
Mortgage History
| Date | Status | Borrower | Loan Amount |
|---|---|---|---|
| Open | Toy William P | $581,000 | |
| Closed | Toy William P | $73,950 | |
| Closed | Toy William | $73,950 | |
| Closed | Toy William P | $510,400 | |
| Previous Owner | Haque Ariful | $120,000 | |
| Previous Owner | Haque Ariful | $480,000 | |
| Previous Owner | Haque Ariful | $109,000 | |
| Previous Owner | Haque Ariful | $415,000 | |
| Previous Owner | Haque Ariful | $70,000 | |
| Previous Owner | Haque Ariful | $56,000 | |
| Previous Owner | Haque Ariful | $448,000 | |
| Previous Owner | Mcfadden Joseph W | $297,500 |
Property History
| Date | Event | Price | Change | Sq Ft Price |
|---|---|---|---|---|
| 09/29/2020 09/29/20 | Sold | $650,000 | +1.6% | $170 / Sq Ft |
| 07/12/2020 07/12/20 | Pending | -- | -- | -- |
| 07/09/2020 07/09/20 | For Sale | $640,000 | -- | $167 / Sq Ft |
Tax History Compared to Growth
Tax History
| Year | Tax Paid | Tax Assessment Tax Assessment Total Assessment is a certain percentage of the fair market value that is determined by local assessors to be the total taxable value of land and additions on the property. | Land | Improvement |
|---|---|---|---|---|
| 2024 | $10,652 | $65,080 | $10,080 | $55,000 |
| 2023 | $10,380 | $65,080 | $10,080 | $55,000 |
| 2022 | $10,310 | $65,080 | $10,080 | $55,000 |
| 2021 | $10,105 | $65,080 | $10,080 | $55,000 |
| 2020 | $9,866 | $65,080 | $10,080 | $55,000 |
| 2019 | $9,651 | $65,080 | $10,080 | $55,000 |
| 2018 | $9,437 | $65,080 | $10,080 | $55,000 |
| 2017 | $9,075 | $65,080 | $10,080 | $55,000 |
| 2016 | $9,075 | $65,080 | $10,080 | $55,000 |
| 2015 | -- | $65,080 | $10,080 | $55,000 |
| 2014 | -- | $65,080 | $10,080 | $55,000 |
Agents Affiliated with this Home
-
Frances McNinch

Seller's Agent in 2020
Frances McNinch
BHHS Fox & Roach
(609) 462-2026
8 in this area
45 Total Sales
-
Kristen Robertson

Buyer's Agent in 2020
Kristen Robertson
Keller Williams Real Estate-Montgomeryville
(732) 216-7848
2 in this area
106 Total Sales
-
Jackie Keenan

Buyer Co-Listing Agent in 2020
Jackie Keenan
Keller Williams Real Estate-Montgomeryville
(267) 918-4569
2 in this area
107 Total Sales
Map
Source: Bright MLS
MLS Number: PABU499046
APN: 41-027-256
- 801 Breckinridge Ct Unit 92
- 855 Breckinridge Ct Unit 118
- 611 Weymouth Ct Unit 48
- 302 Weston Ln Unit 23
- 11 Ingham Way Unit G11
- 319 Fieldstone Dr
- 4 Ingham Way
- 99 Greenbrook Ct
- 82 Parkside Dr
- 230 Bobwhite Rd
- 87 Sunset Dr
- 41 Hermitage Dr Unit T11
- 62 Old York Rd
- 7 Walton Dr
- 216 S Sugan Rd
- 59 Hagan Dr
- 32 Creek Run
- 6 Riverstone Cir
- 244 S Sugan Rd
- 242 and 244 S Sugan Rd
- 529 Windmere Way
- 527 Windmere Way
- 531 Tori Ct
- 526 Windmere Way
- 525 Windmere Way
- 533 Tori Ct
- 524 Windmere Way
- 530 Tori Ct
- 532 Tori Ct
- 535 Tori Ct
- 407 Adam Ct
- 523 Windmere Way
- 257 Creekside Dr
- 522 Windmere Way
- 534 Tori Ct
- 537 Tori Ct
- 133 Shire Dr Unit 13C
- 521 Windmere Way
- 255 Creekside Dr
- 132 Shire Dr Unit 13B


