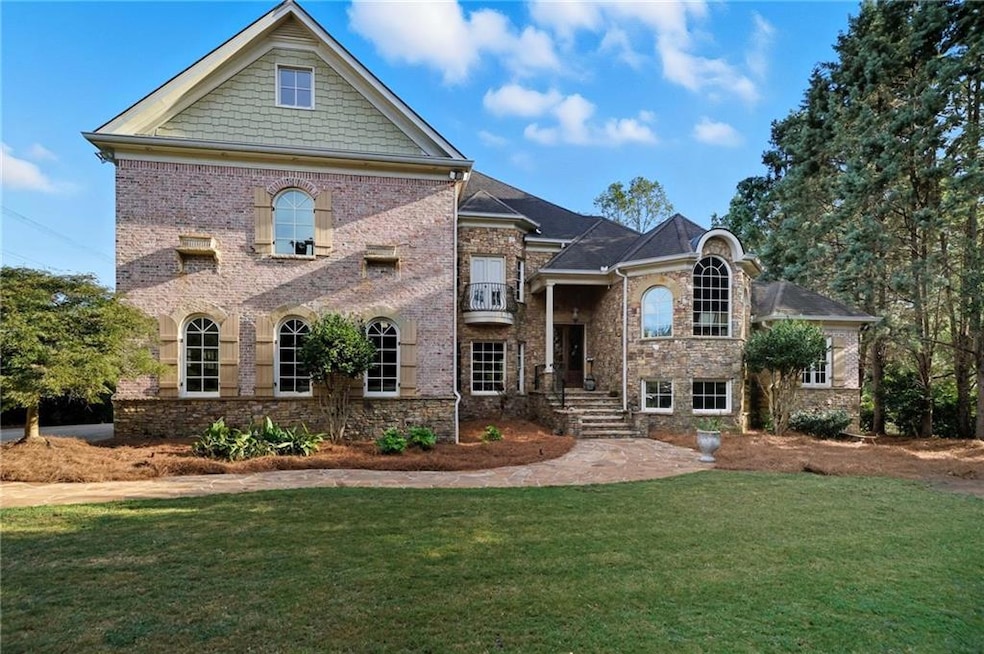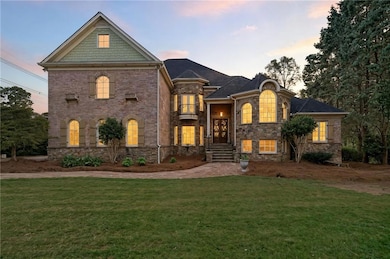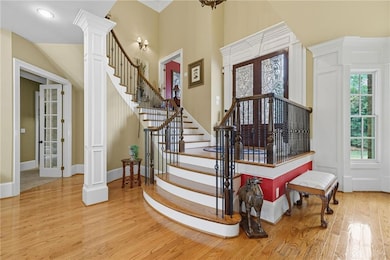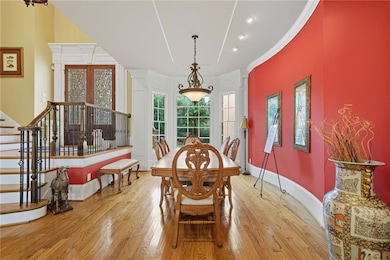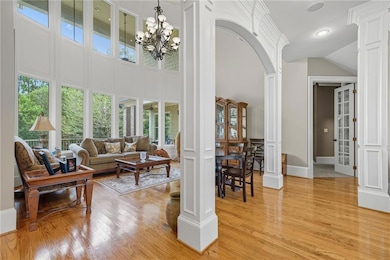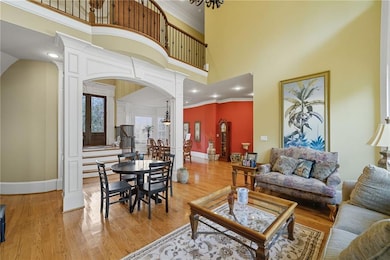5290 Lower Roswell Rd Marietta, GA 30068
East Cobb NeighborhoodEstimated payment $8,005/month
Highlights
- Sitting Area In Primary Bedroom
- View of Trees or Woods
- Dining Room Seats More Than Twelve
- Mount Bethel Elementary School Rated A
- 1 Acre Lot
- Fireplace in Primary Bedroom
About This Home
Elegant East Cobb Estate on 1 Acre – Walton School District. 5290 Lower Roswell Road, Marietta, GA 30068. Tucked behind lush, mature landscaping and completely secluded from the street, this impressive 5-bedroom, 5.5-bath custom estate offers the rare combination of privacy, space, and top-tier East Cobb convenience — all within the coveted Walton High School district and NO HOA. Built in 2004 and spanning approximately 6,200 sq ft across two spacious levels with a finished basement, this home is ideal for multi-generational living or buyers seeking flexible space with endless potential. The sought-after primary suite on the main level features generous proportions, spa-inspired bath, and direct access to serene outdoor spaces. The property sits on a fully fenced, one-acre lot, professionally landscaped to provide total privacy. At the heart of the backyard is a tranquil koi pond that can easily be converted into a luxurious pool — the perfect complement to your personal outdoor oasis. Car collectors, hobbyists, or those needing additional living space will love the three-car attached garage plus a detached 20’x30’ garage/carport, featuring unfinished loft space above — ideal for a future guest suite, office, or studio. Additional Highlights: Located in the award-winning Walton school cluster. Just minutes from top East Cobb dining, shopping, and parks. Fenced and private yard with space for entertaining or pets. No HOA restrictions – enjoy true freedom and flexibility. Sold as-is, with minor repairs needed – priced for customization and value. This is a rare opportunity to own a grand home on a full acre in one of Metro Atlanta’s most prestigious school districts. With classic bones, secluded grounds, and space to grow, 5290 Lower Roswell Road is ready to be reimagined as your forever home.
Listing Agent
Keller Williams Realty Atl Perimeter License #439676 Listed on: 11/06/2025

Home Details
Home Type
- Single Family
Est. Annual Taxes
- $8,922
Year Built
- Built in 2004
Lot Details
- 1 Acre Lot
- Lot Dimensions are 125x222x33x124x220
- Property fronts a private road
- Wrought Iron Fence
- Landscaped
- Private Yard
- Back and Front Yard
Parking
- 3 Car Attached Garage
- Rear-Facing Garage
- Garage Door Opener
- Driveway
Home Design
- Traditional Architecture
- Block Foundation
- Composition Roof
- Stone Siding
- Four Sided Brick Exterior Elevation
Interior Spaces
- 2-Story Property
- Rear Stairs
- Crown Molding
- Tray Ceiling
- Cathedral Ceiling
- Ceiling Fan
- Gas Log Fireplace
- Double Pane Windows
- Insulated Windows
- Entrance Foyer
- Family Room with Fireplace
- 2 Fireplaces
- Dining Room Seats More Than Twelve
- Breakfast Room
- Formal Dining Room
- Home Office
- Home Gym
- Views of Woods
Kitchen
- Open to Family Room
- Walk-In Pantry
- Gas Cooktop
- Microwave
- Dishwasher
- Kitchen Island
- Stone Countertops
- Wood Stained Kitchen Cabinets
- Wine Rack
- Disposal
Flooring
- Wood
- Carpet
- Ceramic Tile
Bedrooms and Bathrooms
- Sitting Area In Primary Bedroom
- Oversized primary bedroom
- 5 Bedrooms | 1 Primary Bedroom on Main
- Fireplace in Primary Bedroom
- Dual Closets
- Walk-In Closet
- Dual Vanity Sinks in Primary Bathroom
- Separate Shower in Primary Bathroom
Laundry
- Laundry Room
- Laundry on main level
Finished Basement
- Exterior Basement Entry
- Finished Basement Bathroom
- Natural lighting in basement
Outdoor Features
- Pond
- Patio
- Terrace
- Exterior Lighting
Schools
- Mount Bethel Elementary School
- Dickerson Middle School
- Walton High School
Utilities
- Central Heating and Cooling System
- 110 Volts
Community Details
- Chattahoochee Heights Subdivision
Listing and Financial Details
- Legal Lot and Block 3 / C
Map
Home Values in the Area
Average Home Value in this Area
Tax History
| Year | Tax Paid | Tax Assessment Tax Assessment Total Assessment is a certain percentage of the fair market value that is determined by local assessors to be the total taxable value of land and additions on the property. | Land | Improvement |
|---|---|---|---|---|
| 2025 | $8,922 | $356,012 | $44,000 | $312,012 |
| 2024 | $8,929 | $356,012 | $44,000 | $312,012 |
| 2023 | $8,387 | $356,012 | $44,000 | $312,012 |
| 2022 | $8,373 | $327,420 | $36,000 | $291,420 |
| 2021 | $8,380 | $327,748 | $30,000 | $297,748 |
| 2020 | $9,006 | $356,348 | $30,000 | $326,348 |
| 2019 | $9,006 | $356,348 | $30,000 | $326,348 |
| 2018 | $9,006 | $356,348 | $30,000 | $326,348 |
| 2017 | $8,761 | $356,348 | $30,000 | $326,348 |
| 2016 | $7,239 | $286,560 | $30,000 | $256,560 |
| 2015 | $7,386 | $286,560 | $30,000 | $256,560 |
| 2014 | $5,488 | $199,660 | $0 | $0 |
Source: First Multiple Listing Service (FMLS)
MLS Number: 7677848
APN: 01-0214-0-006-0
- 931 New Bedford Dr
- 5341 Tall Oak Dr
- 5371 Tall Oak Dr
- 5197 Forest Brook Pkwy
- 5409 Saint Lyonn Place
- 5621 Aven Rd
- 748 Noble Oak Dr
- 5122 Sapphire Dr
- 1604 Parkaire Crossing
- 701 Parkaire Crossing
- 708 Parkaire Crossing
- 5000 Lakeland Dr
- 907 Parkaire Crossing Unit 907
- 5157 Forest Brook Pkwy
- 1129 Topaz Way
- 5025 Highland Club Dr
- 5201 Sunset Trail
- 581 Autumn Ln
- 2004 Parkaire Crossing
- 514 Park Ridge Cir Unit 514
- 401 Park Ridge Cir
- 5053 Gardenia Cir
- 1303 Colony Dr Unit C
- 1303 Colony Dr
- 1303 Colony Dr Unit ID1345546P
- 1303 Colony Dr Unit ID1345545P
- 1303 Colony Dr Unit FL1-ID1345544P
- 694 Serramonte Dr
- 1366 Lake Colony Dr Unit ID1047362P
- 5216 Willow Point Pkwy
- 4939 Kentwood Dr
- 4984 Meadow Ln Unit 4984
- 915 Woodlawn Dr NE
- 4512 Woodlawn Lake Dr
- 4500 Woodlawn Lake Dr
- 7600 Roswell Rd
