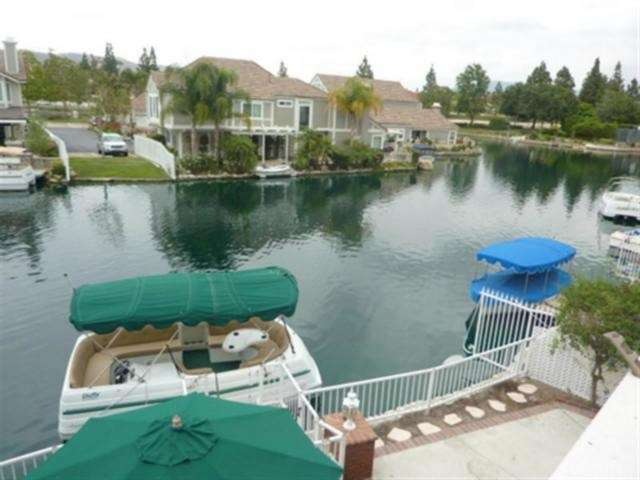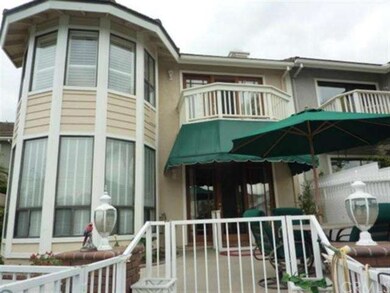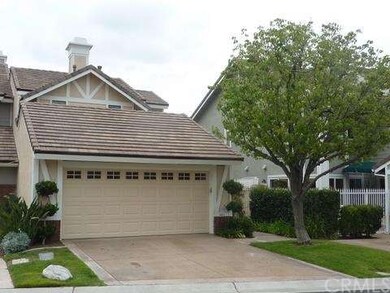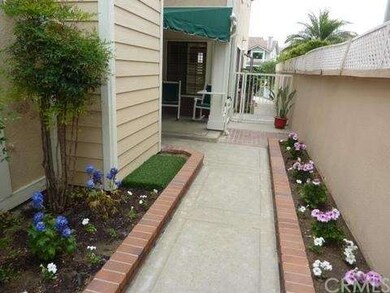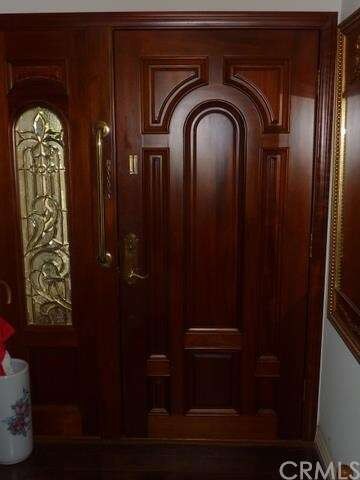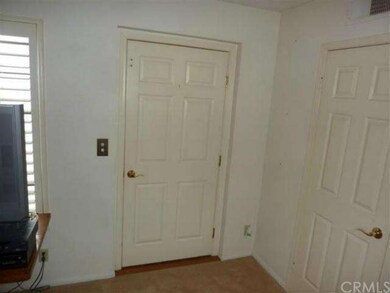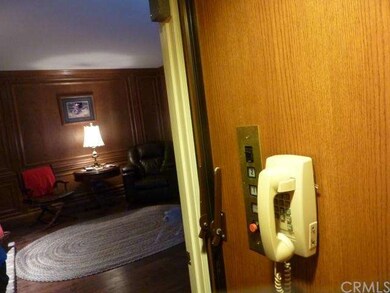
5290 Via Andalusia Yorba Linda, CA 92886
Highlights
- Lake Front
- Private Dock Site
- Fishing
- Fairmont Elementary Rated A
- Private Pool
- Primary Bedroom Suite
About This Home
As of May 2023East Lake Shores "Cambridge" model with an Elevator! When you live on the Lake, everyone wants their patio to get morning sun, a full driveway, and a nice boat...this one has all that & more! Enter thru a gorgeous front door to dark wood floors thruout the downstairs, including the family room that has a fireplace & walkin bar. Kitchen has Stainless appliances & beautiful Countertops. Master bathroom has double sinks, a walkin shower plus a beautiful clawfoot tub, and surrounded by hexagon windows to view the lake. Take the stairs or the Elevator up to the 3 bedrooms, 2 of the bedrooms having large walkin closets, and the Master has a balcony overlooking the Lake. Enjoy all the many amenities of life on the Lake, including catch & release fishing, paddle boarding, kayaking, huge Clubhouse with many scheduled activities, 5 pools, sports courts, full gym, and our Annual Patriotic & Christmas boat parades that are always a highlight to all. The HOA dues also includes maintenance of the home exterior including roof, painting, the wrought iron fencing, structure insurance including Earthquake, Basic Cable & trash pickup. You aren't just buying a home, you are buying a lifestyle.
Last Agent to Sell the Property
Debbie Summers
First Team Real Estate License #01292985 Listed on: 12/26/2015

Last Buyer's Agent
Judy Gerstein
T.N.G. Real Estate Consultants License #01850344

Home Details
Home Type
- Single Family
Est. Annual Taxes
- $9,762
Year Built
- Built in 1989
Lot Details
- 3,311 Sq Ft Lot
- Lake Front
- Cul-De-Sac
- Wrought Iron Fence
- Stucco Fence
- Level Lot
HOA Fees
Parking
- 2 Car Direct Access Garage
- Parking Available
- Driveway
- Unassigned Parking
Property Views
- Lake
- Panoramic
Home Design
- Contemporary Architecture
- Slab Foundation
- Tile Roof
- Concrete Roof
- Wood Siding
- Stucco
Interior Spaces
- 2,405 Sq Ft Home
- 2-Story Property
- Wet Bar
- Bar
- Coffered Ceiling
- Cathedral Ceiling
- Skylights
- Awning
- Plantation Shutters
- Garden Windows
- Family Room with Fireplace
- Family Room Off Kitchen
- Living Room
- Dining Room
- Storage
- Laundry Room
- Alarm System
Kitchen
- Eat-In Kitchen
- Gas Range
- Microwave
- Dishwasher
Flooring
- Wood
- Carpet
Bedrooms and Bathrooms
- 3 Bedrooms
- Primary Bedroom Suite
- Walk-In Closet
Accessible Home Design
- Accessible Elevator Installed
- Grab Bar In Bathroom
Pool
- Private Pool
- Spa
Outdoor Features
- Private Dock Site
- Docks
- Exterior Lighting
Utilities
- Central Heating and Cooling System
Listing and Financial Details
- Tax Lot 115
- Tax Tract Number 9718
- Assessor Parcel Number 34968606
Community Details
Overview
- East Lake Village Shores Community Association, Phone Number (714) 395-5245
- East Lake Village Community Association
Amenities
- Community Barbecue Grill
- Picnic Area
Recreation
- Community Pool
- Community Spa
- Fishing
Ownership History
Purchase Details
Purchase Details
Home Financials for this Owner
Home Financials are based on the most recent Mortgage that was taken out on this home.Purchase Details
Home Financials for this Owner
Home Financials are based on the most recent Mortgage that was taken out on this home.Purchase Details
Home Financials for this Owner
Home Financials are based on the most recent Mortgage that was taken out on this home.Purchase Details
Similar Homes in Yorba Linda, CA
Home Values in the Area
Average Home Value in this Area
Purchase History
| Date | Type | Sale Price | Title Company |
|---|---|---|---|
| Quit Claim Deed | -- | None Listed On Document | |
| Quit Claim Deed | -- | None Listed On Document | |
| Grant Deed | $1,600,000 | Ticor Title | |
| Interfamily Deed Transfer | -- | None Available | |
| Grant Deed | $925,000 | Fidelity National Title Co | |
| Grant Deed | $495,000 | Orange Coast Title |
Mortgage History
| Date | Status | Loan Amount | Loan Type |
|---|---|---|---|
| Previous Owner | $416,100 | New Conventional | |
| Previous Owner | $625,500 | New Conventional |
Property History
| Date | Event | Price | Change | Sq Ft Price |
|---|---|---|---|---|
| 05/16/2023 05/16/23 | Sold | $1,600,000 | +14.3% | $666 / Sq Ft |
| 04/21/2023 04/21/23 | For Sale | $1,399,900 | -12.5% | $583 / Sq Ft |
| 04/20/2023 04/20/23 | Off Market | $1,600,000 | -- | -- |
| 04/20/2023 04/20/23 | Pending | -- | -- | -- |
| 04/15/2023 04/15/23 | For Sale | $1,399,900 | +51.3% | $583 / Sq Ft |
| 04/11/2016 04/11/16 | Sold | $925,000 | -1.1% | $385 / Sq Ft |
| 03/10/2016 03/10/16 | Pending | -- | -- | -- |
| 01/26/2016 01/26/16 | Price Changed | $935,000 | -1.6% | $389 / Sq Ft |
| 12/26/2015 12/26/15 | For Sale | $950,000 | +2.7% | $395 / Sq Ft |
| 12/23/2015 12/23/15 | Off Market | $925,000 | -- | -- |
| 11/02/2015 11/02/15 | Price Changed | $950,000 | -1.6% | $395 / Sq Ft |
| 09/09/2015 09/09/15 | For Sale | $965,000 | -- | $401 / Sq Ft |
Tax History Compared to Growth
Tax History
| Year | Tax Paid | Tax Assessment Tax Assessment Total Assessment is a certain percentage of the fair market value that is determined by local assessors to be the total taxable value of land and additions on the property. | Land | Improvement |
|---|---|---|---|---|
| 2025 | $9,762 | $803,452 | $642,762 | $160,690 |
| 2024 | $9,762 | $787,699 | $630,159 | $157,540 |
| 2023 | $12,586 | $1,055,129 | $771,324 | $283,805 |
| 2022 | $12,430 | $1,034,441 | $756,200 | $278,241 |
| 2021 | $12,198 | $1,014,158 | $741,372 | $272,786 |
| 2020 | $12,141 | $1,003,760 | $733,771 | $269,989 |
| 2019 | $11,716 | $984,079 | $719,383 | $264,696 |
| 2018 | $11,552 | $964,784 | $705,278 | $259,506 |
| 2017 | $11,330 | $943,500 | $691,449 | $252,051 |
| 2016 | $7,975 | $636,320 | $366,852 | $269,468 |
| 2015 | $7,567 | $626,762 | $361,341 | $265,421 |
| 2014 | $7,273 | $614,485 | $354,263 | $260,222 |
Agents Affiliated with this Home
-
Nelida Mora

Seller's Agent in 2023
Nelida Mora
Major League Properties
(714) 993-7772
7 in this area
34 Total Sales
-
Elizabeth Oliverio

Buyer's Agent in 2023
Elizabeth Oliverio
Circa Properties, Inc.
(714) 349-5625
24 in this area
57 Total Sales
-
D
Seller's Agent in 2016
Debbie Summers
First Team Real Estate
-
J
Buyer's Agent in 2016
Judy Gerstein
T.N.G. Real Estate Consultants
Map
Source: California Regional Multiple Listing Service (CRMLS)
MLS Number: PW15199501
APN: 349-686-06
- 5289 Via Andalusia
- 20312 Via Oporto
- 5110 Via Donaldo
- 5495 Via Rene
- 5435 Vista Del Mar
- 5136 Lupine St
- 20472 Via Marwah
- 5505 Paseo Joaquin
- 4832 Via Frondosa
- 4710 Via Loma Linda
- 4710 Avenida Del Este
- 20640 Via Breve
- 19831 Caprice Dr
- 19801 Ridgewood Place
- 20485 Via Canarias
- 20709 Calle Pera
- 20660 Calle Feliz
- 91 VAC/COR E Avenue L
- 20520 Via Magdalena
- 20733 Via Sonrisa
