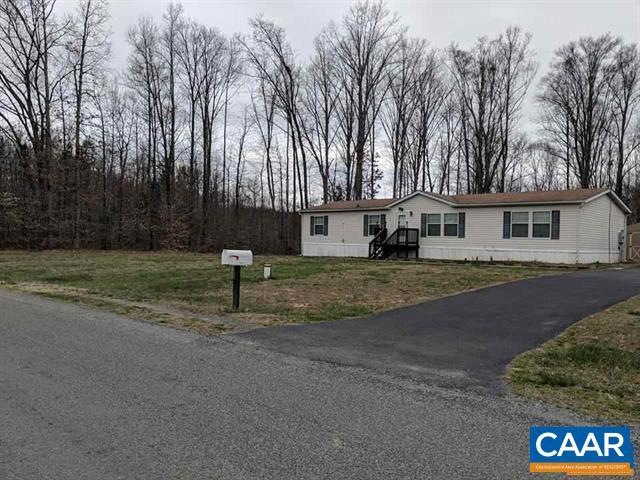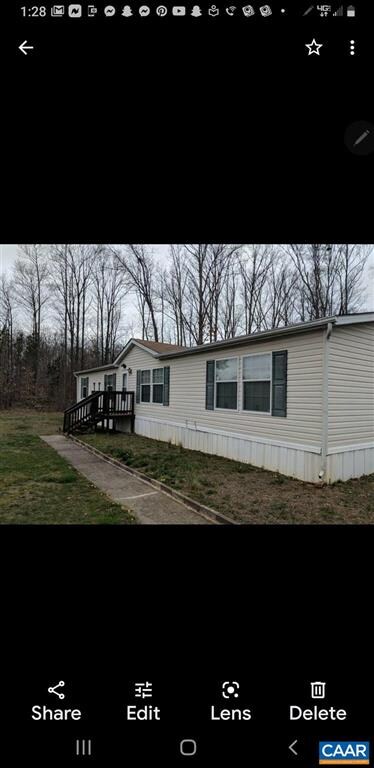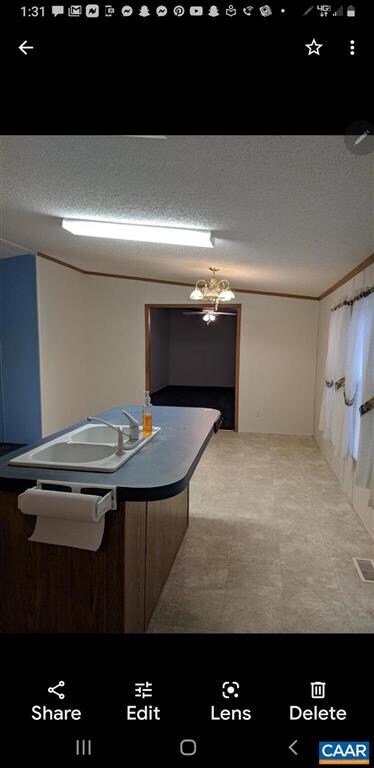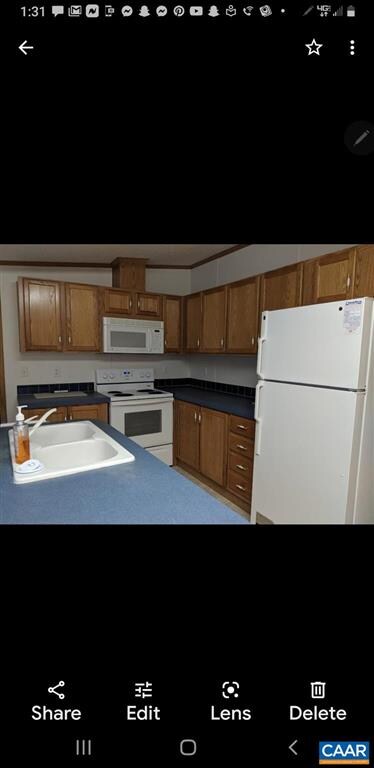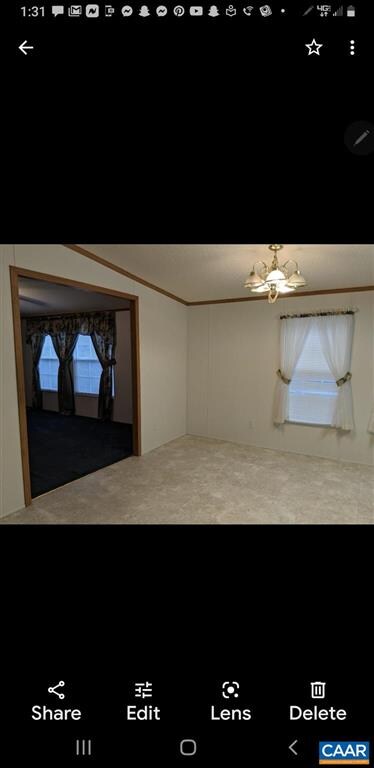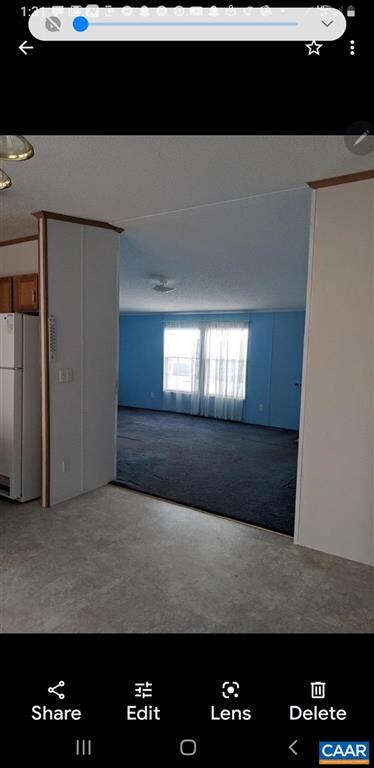
5290 W Old Mountain Rd Louisa, VA 23093
About This Home
As of August 2021NICE 3 BEDROOM DOUBLE WIDE ON 2.67AC IN QUITE COUNTRY SETTING, CONVIENT TO I64 EXIT 143, ALSO LOCATED BETWEEN RICHMOND CHARLOTTESVILLE, FREDERICKSBURG AND NEAR LAKE ANNA PUBLIC LAKE. COUNTRY VIEWS, PEACEFUL, APROX 8 TO 9 MILES FROM TOWN OF LOUISA. PRICE TO SELL, MOTIVATED SELLER.
Last Agent to Sell the Property
1ST DOMINION REALTY INC-CHARLOTTESVILLE License #0225205078 Listed on: 06/29/2021
Home Details
Home Type
- Single Family
Est. Annual Taxes
- $887
Year Built
- Built in 2004
Lot Details
- 2.67 Acre Lot
Home Design
- Pillar, Post or Pier Foundation
- Modular or Manufactured Materials
Interior Spaces
- 1,560 Sq Ft Home
- 1-Story Property
Bedrooms and Bathrooms
- 3 Bedrooms
- 2 Full Bathrooms
- Primary bathroom on main floor
Schools
- Moss-Nuckols Elementary School
- Louisa Middle School
- Louisa High School
Utilities
- Heat Pump System
- Well
- Septic Tank
- Cable TV Available
Listing and Financial Details
- Assessor Parcel Number 68 8 82 LOT B2
Similar Homes in Louisa, VA
Home Values in the Area
Average Home Value in this Area
Property History
| Date | Event | Price | Change | Sq Ft Price |
|---|---|---|---|---|
| 07/25/2025 07/25/25 | Pending | -- | -- | -- |
| 07/22/2025 07/22/25 | For Sale | $299,000 | +144.1% | $192 / Sq Ft |
| 08/18/2021 08/18/21 | Sold | $122,500 | -23.4% | $79 / Sq Ft |
| 07/02/2021 07/02/21 | Pending | -- | -- | -- |
| 06/29/2021 06/29/21 | For Sale | $160,000 | -- | $103 / Sq Ft |
Tax History Compared to Growth
Agents Affiliated with this Home
-
Sherry Palmer

Seller's Agent in 2025
Sherry Palmer
LLoyds Real Estate, LLC
(540) 872-6460
122 Total Sales
-
JUDI MARSHALL CROSON

Seller's Agent in 2021
JUDI MARSHALL CROSON
1ST DOMINION REALTY INC-CHARLOTTESVILLE
(434) 974-5680
8 Total Sales
-
J
Seller's Agent in 2021
JUDI MARSHALL-GAMMON
1ST DOMINION REALTY INC-CHARLOTTESVILLE
-
Chelsea Newcomb

Buyer's Agent in 2021
Chelsea Newcomb
LAKE & COUNTRY REALTY, LLC
(540) 894-1113
296 Total Sales
Map
Source: Charlottesville area Association of Realtors®
MLS Number: 619337
- 40 E Jack Jouett Rd
- 4245 Roundabout Rd
- 0 Holland Creek Rd Unit VALA2004258
- Raw Land Nannie Burton Rd
- 673 Reedy Creek Rd
- 2238 Roundabout Rd
- 2915 W Old Mountain Rd
- 328 Peregrine Place
- 1097 Courthouse Rd
- 610 Holland Creek Rd
- TBD Mallorys Ford Rd
- 0 Walton Rd Unit 2513760
- 130 Nannie Burton Rd
- 464 Carter Ln
- 470 Price Rd
- 419 Carter Ln
- 0 Three Notch Rd Unit 646910
- 172 Carter Ln
- 92 Grace Johnson Ln
