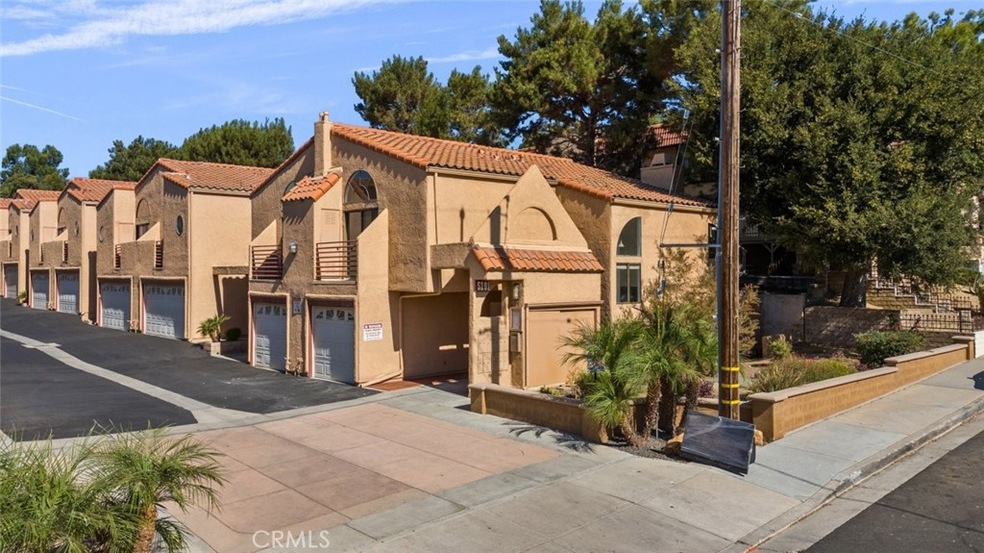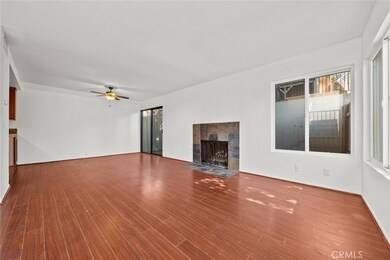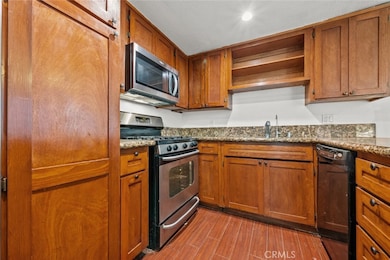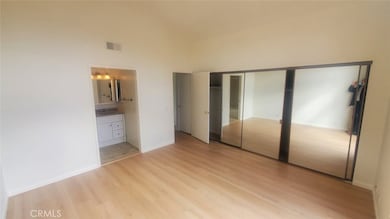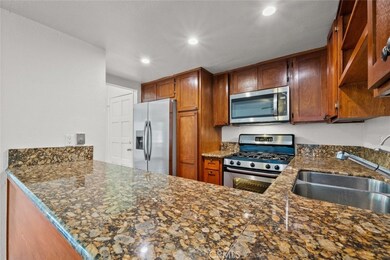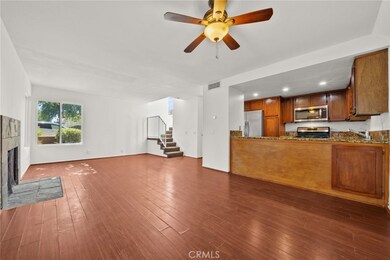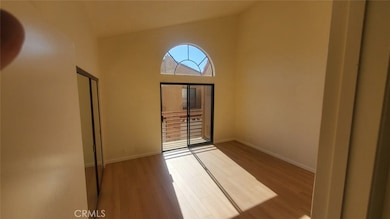
5291 Colodny Dr Unit 13 Agoura Hills, CA 91301
Highlights
- Spa
- 1.03 Acre Lot
- Wood Flooring
- Sumac Elementary School Rated A
- Traditional Architecture
- 5-minute walk to Old Agoura Park
About This Home
As of April 2025Discover property you were looking for in the beautiful city of Agoura Hills! This inviting 3-bedroom, 2.5-bathroom townhouse features ceiling fans, and recessed lighting throughout. Front unit that facing quiet residential street. Just one common wall. With a convenient private 1-car attached garage plus carport space, parking is a breeze. The West Lake Villas community enhances your living experience with a refreshing pool and spa, perfect for unwinding. Inside, you'll find hardwood flooring that complements the bright and airy atmosphere. The spacious living room boasts a cozy fireplace, making it an ideal spot for relaxation. The kitchen is well-appointed with granite countertops, brand new refrigerator and microwave and ample cabinet storage. Upstairs there's three bedrooms with high ceilings and dedicated laundry area for added convenience. Gigantic primary bedroom features mirrored sliding closet doors, balcony and an in-suite bathroom with a shower-in-tub. Enjoy the outdoors on your private patio area that adds to your living space. Just a short drive to the beaches of Malibu. Don’t miss the opportunity to make this lovely townhouse your own!
Last Agent to Sell the Property
JohnHart Real Estate Brokerage Phone: 310-560-0602 License #01293365 Listed on: 02/28/2025

Townhouse Details
Home Type
- Townhome
Est. Annual Taxes
- $5,287
Year Built
- Built in 1981
Lot Details
- 1 Common Wall
HOA Fees
- $550 Monthly HOA Fees
Parking
- 2 Car Attached Garage
- 1 Carport Space
- Parking Available
Home Design
- Traditional Architecture
Interior Spaces
- 1,167 Sq Ft Home
- 2-Story Property
- High Ceiling
- Ceiling Fan
- Recessed Lighting
- Living Room with Fireplace
- Laundry Room
Kitchen
- Eat-In Kitchen
- Gas Oven
- Gas Cooktop
- <<microwave>>
- Granite Countertops
Flooring
- Wood
- Carpet
- Tile
Bedrooms and Bathrooms
- 3 Bedrooms
- All Upper Level Bedrooms
- <<tubWithShowerToken>>
Pool
- Spa
- Fence Around Pool
Outdoor Features
- Balcony
- Concrete Porch or Patio
- Exterior Lighting
Utilities
- Central Heating and Cooling System
- Natural Gas Connected
Listing and Financial Details
- Tax Lot 1
- Tax Tract Number 36378
- Assessor Parcel Number 2055006173
Community Details
Overview
- Master Insurance
- 27 Units
- West Lake Villas Homeowners Association, Phone Number (805) 445-1040
- Westlake Villa Condos Subdivision
- Maintained Community
Recreation
- Community Pool
- Community Spa
- Park
- Horse Trails
- Hiking Trails
Ownership History
Purchase Details
Home Financials for this Owner
Home Financials are based on the most recent Mortgage that was taken out on this home.Purchase Details
Home Financials for this Owner
Home Financials are based on the most recent Mortgage that was taken out on this home.Purchase Details
Home Financials for this Owner
Home Financials are based on the most recent Mortgage that was taken out on this home.Purchase Details
Home Financials for this Owner
Home Financials are based on the most recent Mortgage that was taken out on this home.Purchase Details
Purchase Details
Home Financials for this Owner
Home Financials are based on the most recent Mortgage that was taken out on this home.Purchase Details
Home Financials for this Owner
Home Financials are based on the most recent Mortgage that was taken out on this home.Purchase Details
Home Financials for this Owner
Home Financials are based on the most recent Mortgage that was taken out on this home.Purchase Details
Home Financials for this Owner
Home Financials are based on the most recent Mortgage that was taken out on this home.Similar Homes in Agoura Hills, CA
Home Values in the Area
Average Home Value in this Area
Purchase History
| Date | Type | Sale Price | Title Company |
|---|---|---|---|
| Grant Deed | $630,000 | Lawyers Title Company | |
| Grant Deed | $390,000 | Title365 Company | |
| Grant Deed | $264,500 | Fidelity National Title Co | |
| Grant Deed | -- | Accommodation | |
| Quit Claim Deed | -- | Fidelity Van Nuys | |
| Trustee Deed | -- | None Available | |
| Grant Deed | $422,000 | Lawyers Title | |
| Interfamily Deed Transfer | -- | First American Title Co | |
| Interfamily Deed Transfer | -- | American Title Co | |
| Grant Deed | $208,500 | American Title Co |
Mortgage History
| Date | Status | Loan Amount | Loan Type |
|---|---|---|---|
| Open | $18,900 | FHA | |
| Open | $579,600 | New Conventional | |
| Previous Owner | $292,500 | Adjustable Rate Mortgage/ARM | |
| Previous Owner | $105,000 | New Conventional | |
| Previous Owner | $70,200 | Stand Alone Second | |
| Previous Owner | $337,600 | Unknown | |
| Previous Owner | $51,800 | Purchase Money Mortgage | |
| Previous Owner | $50,000 | Unknown | |
| Previous Owner | $35,000 | Unknown | |
| Previous Owner | $262,000 | Purchase Money Mortgage | |
| Previous Owner | $220,000 | Unknown | |
| Previous Owner | $167,000 | No Value Available | |
| Closed | $20,850 | No Value Available |
Property History
| Date | Event | Price | Change | Sq Ft Price |
|---|---|---|---|---|
| 04/09/2025 04/09/25 | Sold | $630,000 | +1.8% | $540 / Sq Ft |
| 02/28/2025 02/28/25 | For Sale | $619,000 | 0.0% | $530 / Sq Ft |
| 04/25/2017 04/25/17 | Rented | $2,595 | 0.0% | -- |
| 04/11/2017 04/11/17 | Under Contract | -- | -- | -- |
| 12/12/2016 12/12/16 | Price Changed | $2,595 | -3.0% | $2 / Sq Ft |
| 11/14/2016 11/14/16 | For Rent | $2,675 | 0.0% | -- |
| 10/20/2016 10/20/16 | Sold | $390,000 | -6.9% | $334 / Sq Ft |
| 09/15/2016 09/15/16 | Pending | -- | -- | -- |
| 09/06/2016 09/06/16 | For Sale | $419,000 | -- | $359 / Sq Ft |
Tax History Compared to Growth
Tax History
| Year | Tax Paid | Tax Assessment Tax Assessment Total Assessment is a certain percentage of the fair market value that is determined by local assessors to be the total taxable value of land and additions on the property. | Land | Improvement |
|---|---|---|---|---|
| 2024 | $5,287 | $443,747 | $260,332 | $183,415 |
| 2023 | $5,196 | $435,047 | $255,228 | $179,819 |
| 2022 | $5,041 | $426,518 | $250,224 | $176,294 |
| 2021 | $5,029 | $418,156 | $245,318 | $172,838 |
| 2019 | $4,854 | $405,755 | $238,043 | $167,712 |
| 2018 | $4,806 | $397,800 | $233,376 | $164,424 |
| 2016 | $3,706 | $305,463 | $214,826 | $90,637 |
| 2015 | $3,646 | $300,876 | $211,600 | $89,276 |
| 2014 | $3,604 | $294,984 | $207,456 | $87,528 |
Agents Affiliated with this Home
-
Ken Tumanians

Seller's Agent in 2025
Ken Tumanians
JohnHart Real Estate
(310) 560-0602
2 in this area
7 Total Sales
-
Lydia Gable Realty Group
L
Buyer's Agent in 2025
Lydia Gable Realty Group
Compass
(805) 617-0645
29 in this area
390 Total Sales
-
Lindsay Davis
L
Buyer's Agent in 2017
Lindsay Davis
Enabl Realty
(805) 777-7777
2 Total Sales
-
Tom Khachaturian

Seller's Agent in 2016
Tom Khachaturian
Beverly and Company
(818) 999-3100
5 Total Sales
Map
Source: California Regional Multiple Listing Service (CRMLS)
MLS Number: GD25043858
APN: 2055-006-173
- 5307 Colodny Dr
- 5275 Colodny Dr Unit 4
- 5322 Colodny Dr Unit 9
- 5354 Lewis Rd
- 5241 Colodny Dr Unit 403
- 28245 W Driver Ave
- 5259 Lewis Rd
- 5356 Chesebro Rd
- 5324 Chesebro Rd
- 5511 Fairview Place
- 5524 Fairview Place
- 28461 Driver Ave
- 28207 Laura la Plante Dr
- 28512 Conejo View Dr
- 28343 Foothill Dr
- 53 Foothill Dr
- 5709 Fairview Place
- 28654 Conejo View Dr
- 28333 Foothill Dr
