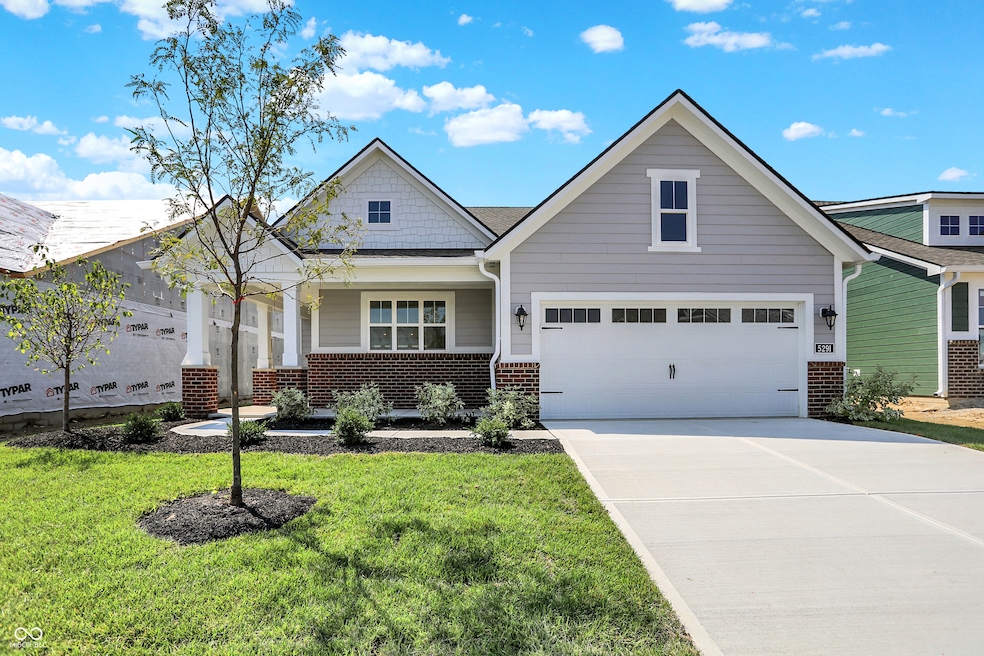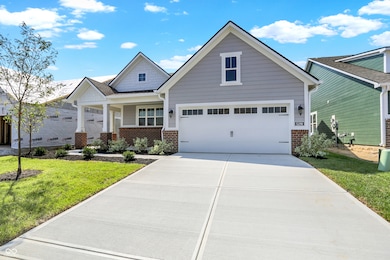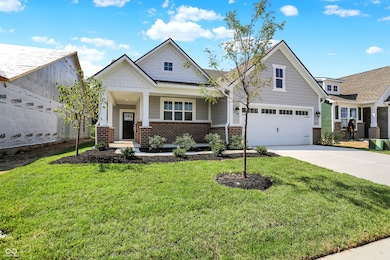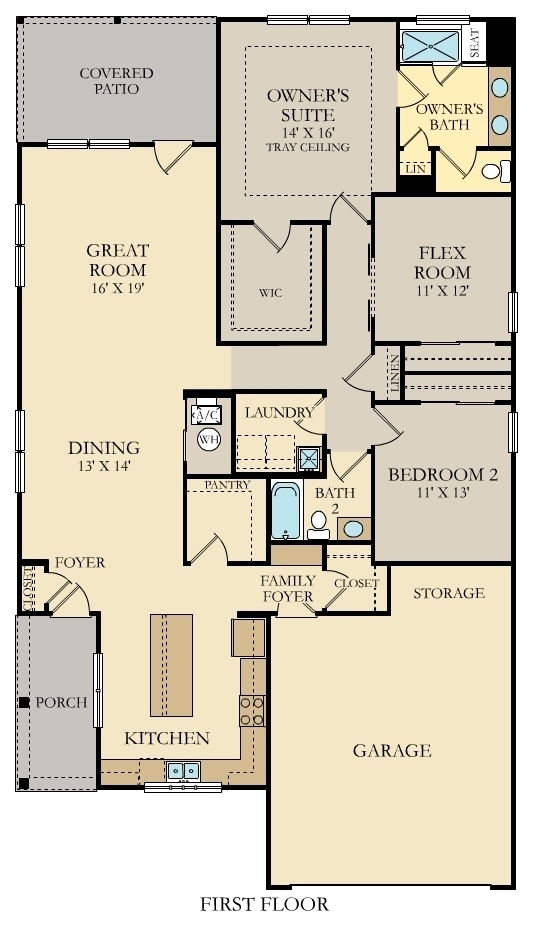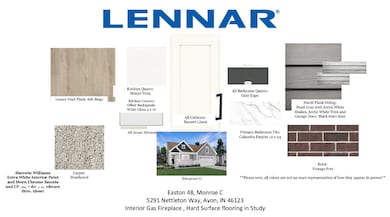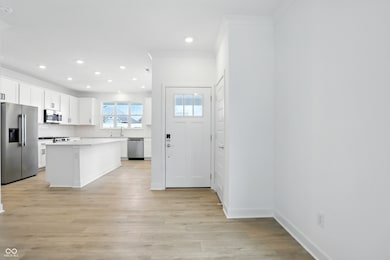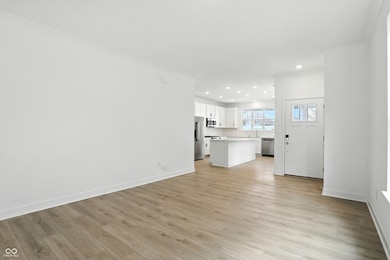Estimated payment $2,496/month
Highlights
- New Construction
- 2 Car Attached Garage
- Woodwork
- River Birch Elementary School Rated A-
- Tray Ceiling
- Walk-In Closet
About This Home
Easton by Lennar in Avon is the premier 55+ Active Adult Lifestyle community and is part of the larger Easton Grey Development! The elegant foyer in this new single-story Monroe home leads to a contemporary open- concept layout among a beautiful Kitchen with a center island, a Great Room with Gas Fireplace and adjacent dining area. A generous covered patio is a tranquil spot to entertain guests and relax and enjoy the outdoors. Flex space with a walk-in-closet is an excellent spot for a home office, crafting studio or workout. Offering both luxury and convenience, the generously sized owner's suite features a spa-inspired bathroom and a large walk-in closet directly connected to the laundry room. A two-car garage with extra storage space is included. HOA fees include full lawn maintenance and access to the future Nottingham Clubhouse with a fitness center, on-site HOA manager, on-site activities director, pickleball courts, lounge pool and lap pool, and more resort style amenities! This beautiful Monroe is available for purchase now and is Move in Ready! Prices, dimensions and features may vary and are subject to change. Photos are for illustrative purposes only. *Photos/Tour of model may show features not selected in home.
Home Details
Home Type
- Single Family
Est. Annual Taxes
- $10,501
Year Built
- Built in 2025 | New Construction
Lot Details
- 6,760 Sq Ft Lot
HOA Fees
- $298 Monthly HOA Fees
Parking
- 2 Car Attached Garage
- Garage Door Opener
Home Design
- Brick Exterior Construction
- Slab Foundation
- Cement Siding
Interior Spaces
- 1,915 Sq Ft Home
- 1-Story Property
- Woodwork
- Tray Ceiling
- Gas Log Fireplace
- Great Room with Fireplace
- Combination Kitchen and Dining Room
- Attic Access Panel
Kitchen
- Gas Oven
- Range Hood
- Built-In Microwave
- Dishwasher
- Disposal
Flooring
- Carpet
- Luxury Vinyl Plank Tile
Bedrooms and Bathrooms
- 3 Bedrooms
- Walk-In Closet
- 2 Full Bathrooms
Home Security
- Smart Locks
- Fire and Smoke Detector
Utilities
- Central Air
- Electric Water Heater
Community Details
- Association fees include tennis court(s), pickleball court, walking trails, exercise room
- Association Phone (602) 957-9191
- Easton Subdivision
- Property managed by AAM, LLC
Listing and Financial Details
- Tax Lot 048
- Assessor Parcel Number 321004100030000022
Map
Home Values in the Area
Average Home Value in this Area
Tax History
| Year | Tax Paid | Tax Assessment Tax Assessment Total Assessment is a certain percentage of the fair market value that is determined by local assessors to be the total taxable value of land and additions on the property. | Land | Improvement |
|---|---|---|---|---|
| 2024 | $10,501 | $468,800 | $330,800 | $138,000 |
| 2023 | $9,133 | $407,200 | $280,500 | $126,700 |
| 2022 | $7,820 | $348,500 | $234,600 | $113,900 |
| 2021 | $7,009 | $309,000 | $209,400 | $99,600 |
| 2020 | $6,861 | $299,800 | $208,300 | $91,500 |
| 2019 | $7,491 | $323,600 | $236,400 | $87,200 |
| 2018 | $7,766 | $328,300 | $242,400 | $85,900 |
| 2017 | $7,128 | $352,200 | $269,700 | $82,500 |
Property History
| Date | Event | Price | List to Sale | Price per Sq Ft | Prior Sale |
|---|---|---|---|---|---|
| 11/19/2025 11/19/25 | Sold | $349,995 | 0.0% | $183 / Sq Ft | View Prior Sale |
| 11/17/2025 11/17/25 | Off Market | $349,995 | -- | -- | |
| 11/04/2025 11/04/25 | Price Changed | $349,995 | -3.6% | $183 / Sq Ft | |
| 10/21/2025 10/21/25 | Price Changed | $363,235 | -2.1% | $190 / Sq Ft | |
| 10/12/2025 10/12/25 | Price Changed | $371,135 | -5.1% | $194 / Sq Ft | |
| 10/11/2025 10/11/25 | Price Changed | $391,135 | +5.4% | $204 / Sq Ft | |
| 09/23/2025 09/23/25 | Price Changed | $371,135 | -2.1% | $194 / Sq Ft | |
| 08/26/2025 08/26/25 | Price Changed | $379,285 | -2.6% | $198 / Sq Ft | |
| 08/22/2025 08/22/25 | Price Changed | $389,585 | -1.8% | $203 / Sq Ft | |
| 08/12/2025 08/12/25 | Price Changed | $396,585 | -0.9% | $207 / Sq Ft | |
| 08/09/2025 08/09/25 | Price Changed | $399,995 | -0.9% | $209 / Sq Ft | |
| 08/05/2025 08/05/25 | Price Changed | $403,585 | -1.6% | $211 / Sq Ft | |
| 07/30/2025 07/30/25 | Price Changed | $410,235 | -2.3% | $214 / Sq Ft | |
| 07/19/2025 07/19/25 | For Sale | $419,995 | -- | $219 / Sq Ft |
Purchase History
| Date | Type | Sale Price | Title Company |
|---|---|---|---|
| Special Warranty Deed | -- | None Listed On Document |
Source: MIBOR Broker Listing Cooperative®
MLS Number: 22036127
APN: 32-10-04-100-030.000-022
- 5308 Nettleton Way
- 5205 Nettleton Way
- 5187 Nettleton Way
- 5115 Nettleton Way
- Shafer Plan at Easton - Central
- 5199 Nettleton Way
- Sullivan Plan at Easton - Southern
- Briarwood Plan at Easton - Northern
- 5278 Nettleton Way
- 5363 Foxley Park Ln
- Chapman Plan at Easton - Northern
- Patoka Plan at Easton - Southern
- 5062 Foxley Park Ln
- Fletcher Plan at Easton - Central
- Monroe Plan at Easton - Central
- 5357 Nettleton Way
- 5077 Nettleton Way
- 5283 Foxley Park Ln
- 5262 Nettleton Way
- 5351 Nettleton Way
