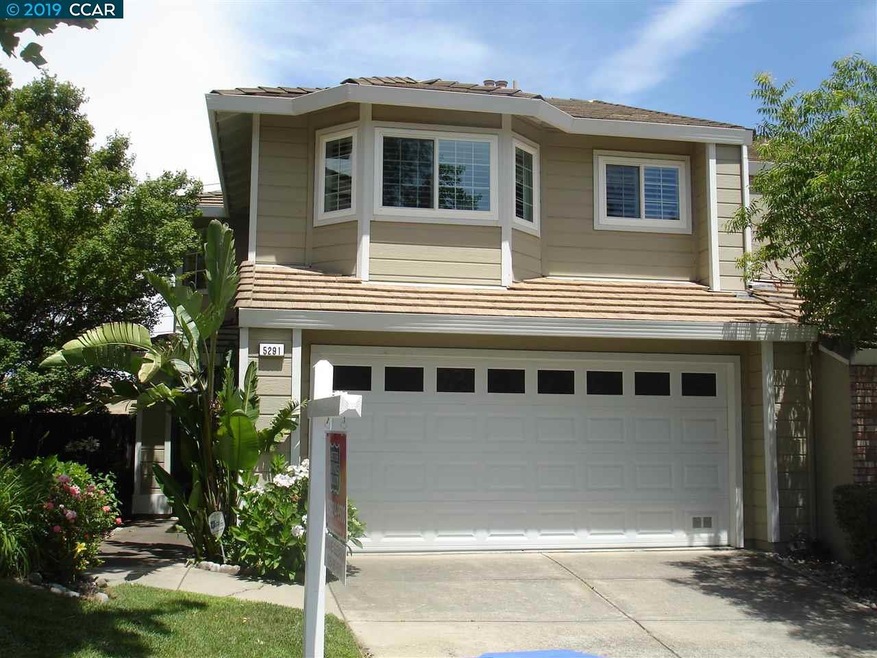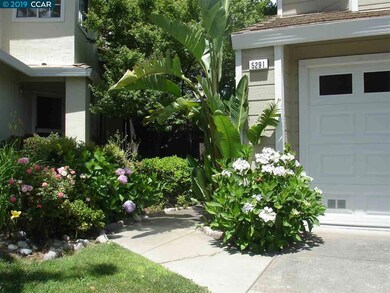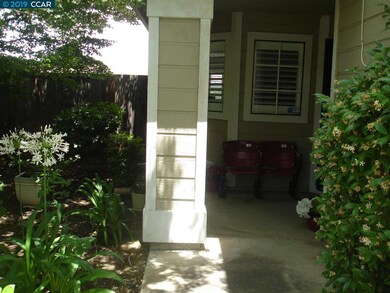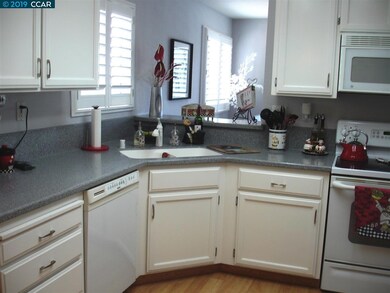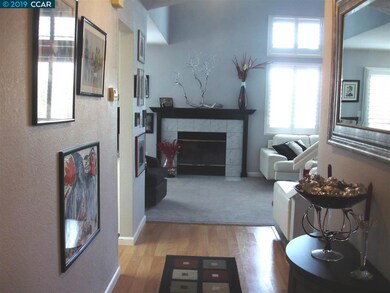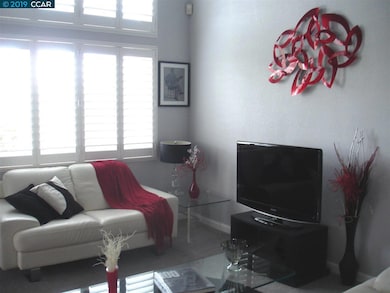
5291 Pebble Glen Dr Concord, CA 94521
Midtown Concord NeighborhoodHighlights
- Panoramic View
- Clubhouse
- End Unit
- Mt. Diablo Elementary School Rated A-
- Contemporary Architecture
- Community Pool
About This Home
As of September 2019Stunning! Must see this 3 bedroom, 2.5 bath home in one of the best locations within Live Oak subdivision at the end of the court backing to open space. Panoramic views from back deck of Mt. Diablo and Clayton Valley. Meticulously maintained and upgraded. Vaulted ceilings - light and bright, plantation shutters. Large kitchen with corian counters and gorgeous laminate floors. Newer carpet and designer paint. Master bedroom with bay window and huge master bath with tub. Community pool, picnic area, trails and park. Close to shopping, restaurants and top rated school.
Last Buyer's Agent
Lauren Milano
Golden Gate Sotheby's Int'l License #01980080

Townhouse Details
Home Type
- Townhome
Est. Annual Taxes
- $7,506
Year Built
- Built in 1990
Lot Details
- 3,060 Sq Ft Lot
- End Unit
- Cul-De-Sac
- Terraced Lot
- Front Yard
HOA Fees
- $188 Monthly HOA Fees
Parking
- 2 Car Direct Access Garage
- Garage Door Opener
Property Views
- Panoramic
- Mount Diablo
- Hills
Home Design
- Contemporary Architecture
- Wood Siding
Interior Spaces
- 2-Story Property
- Wood Burning Fireplace
- Double Pane Windows
- Living Room with Fireplace
- Formal Dining Room
- Laundry closet
Kitchen
- Eat-In Kitchen
- Electric Cooktop
- Microwave
- Disposal
Flooring
- Carpet
- Laminate
- Vinyl
Bedrooms and Bathrooms
- 3 Bedrooms
Utilities
- Forced Air Heating and Cooling System
- Heating System Uses Natural Gas
- 220 Volts in Kitchen
- Gas Water Heater
Listing and Financial Details
- Assessor Parcel Number 1337600249
Community Details
Overview
- Association fees include common area maintenance, management fee, reserves
- 257 Units
- Live Oak HOA, Phone Number (916) 965-8964
- Live Oak Subdivision
- Greenbelt
Amenities
- Clubhouse
Recreation
- Community Pool
Ownership History
Purchase Details
Home Financials for this Owner
Home Financials are based on the most recent Mortgage that was taken out on this home.Purchase Details
Home Financials for this Owner
Home Financials are based on the most recent Mortgage that was taken out on this home.Purchase Details
Home Financials for this Owner
Home Financials are based on the most recent Mortgage that was taken out on this home.Purchase Details
Home Financials for this Owner
Home Financials are based on the most recent Mortgage that was taken out on this home.Purchase Details
Map
Similar Homes in Concord, CA
Home Values in the Area
Average Home Value in this Area
Purchase History
| Date | Type | Sale Price | Title Company |
|---|---|---|---|
| Grant Deed | $575,000 | Old Republic Title Company | |
| Interfamily Deed Transfer | -- | Old Republic Title Company | |
| Grant Deed | $425,000 | Old Republic Title Company | |
| Grant Deed | $355,000 | Old Republic Title Company | |
| Interfamily Deed Transfer | -- | None Available |
Mortgage History
| Date | Status | Loan Amount | Loan Type |
|---|---|---|---|
| Open | $217,000 | Credit Line Revolving | |
| Open | $519,000 | New Conventional | |
| Closed | $517,500 | New Conventional | |
| Previous Owner | $125,000 | New Conventional | |
| Previous Owner | $155,000 | Purchase Money Mortgage | |
| Previous Owner | $250,000 | Credit Line Revolving | |
| Previous Owner | $110,913 | Unknown | |
| Previous Owner | $209,000 | Credit Line Revolving |
Property History
| Date | Event | Price | Change | Sq Ft Price |
|---|---|---|---|---|
| 02/04/2025 02/04/25 | Off Market | $575,000 | -- | -- |
| 02/04/2025 02/04/25 | Off Market | $3,500 | -- | -- |
| 02/04/2025 02/04/25 | Off Market | $425,000 | -- | -- |
| 03/10/2023 03/10/23 | Rented | $3,500 | 0.0% | -- |
| 03/07/2023 03/07/23 | Under Contract | -- | -- | -- |
| 02/14/2023 02/14/23 | Price Changed | $3,500 | -4.1% | $2 / Sq Ft |
| 02/06/2023 02/06/23 | For Rent | $3,650 | 0.0% | -- |
| 09/04/2019 09/04/19 | Sold | $575,000 | -0.9% | $356 / Sq Ft |
| 08/16/2019 08/16/19 | For Sale | $579,950 | 0.0% | $359 / Sq Ft |
| 08/07/2019 08/07/19 | Pending | -- | -- | -- |
| 07/17/2019 07/17/19 | Price Changed | $579,950 | -1.7% | $359 / Sq Ft |
| 06/27/2019 06/27/19 | For Sale | $589,950 | +38.8% | $366 / Sq Ft |
| 08/16/2013 08/16/13 | Sold | $425,000 | +7.6% | $263 / Sq Ft |
| 07/30/2013 07/30/13 | Pending | -- | -- | -- |
| 07/22/2013 07/22/13 | For Sale | $395,000 | -- | $245 / Sq Ft |
Tax History
| Year | Tax Paid | Tax Assessment Tax Assessment Total Assessment is a certain percentage of the fair market value that is determined by local assessors to be the total taxable value of land and additions on the property. | Land | Improvement |
|---|---|---|---|---|
| 2024 | $7,506 | $616,511 | $359,185 | $257,326 |
| 2023 | $7,506 | $604,424 | $352,143 | $252,281 |
| 2022 | $7,403 | $592,574 | $345,239 | $247,335 |
| 2021 | $7,221 | $580,956 | $338,470 | $242,486 |
| 2019 | $5,981 | $467,035 | $120,879 | $346,156 |
| 2018 | $5,749 | $457,878 | $118,509 | $339,369 |
| 2017 | $5,553 | $448,901 | $116,186 | $332,715 |
| 2016 | $5,393 | $440,100 | $113,908 | $326,192 |
| 2015 | $5,326 | $433,490 | $112,197 | $321,293 |
| 2014 | $5,227 | $425,000 | $110,000 | $315,000 |
Source: Contra Costa Association of REALTORS®
MLS Number: 40872093
APN: 133-760-024-9
- 1155 Kenwal Rd Unit D
- 4494 Adelia Ct
- 4409 Catalpa Ct
- 4495 Juneberry Ct
- 4654 N Larwin Ave
- 5422 Roundtree Ct Unit C
- 1260 Kenwal Rd
- 5050 Valley Crest Dr Unit 57
- 5337 Grasswood Cir
- 5457 Roundtree Place Unit C
- 1337 Oregon Dr
- 5075 Valley Crest Dr Unit 262
- 5035 Valley Crest Dr Unit 167
- 5025 Valley Crest Dr Unit 143
- 5333 Park Highlands Blvd Unit 26
- 1525 Ayers Rd
- 1116 Vista Point Ln
- 5497 Silver Sage Ct
- 5514 Roundtree Dr Unit D
- 5111 Paul Scarlet Dr
