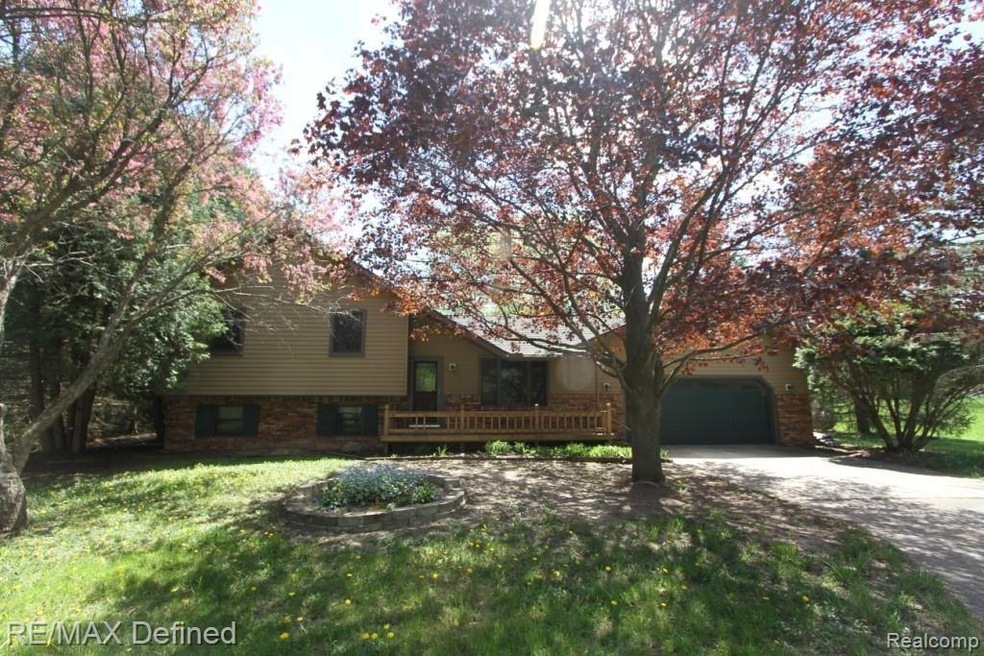
$339,900
- 3 Beds
- 1 Bath
- 1,400 Sq Ft
- 3853 Bronson Lake Rd
- Lapeer, MI
Stylishly Renovated Lakefront Home with Stunning Sunset ViewsExperience relaxed all sports lakefront living in this fully updated 3-bedroom, 1-bath home, beautifully renovated in 2021. Enjoy breathtaking sunrise views from your new deck, the perfect spot to start your day.Exterior upgrades include a new roof, windows, siding, and driveway—adding fresh curb appeal and long-term value. Inside, the
Douglas Ferrell Realty Executives Main St LLC
