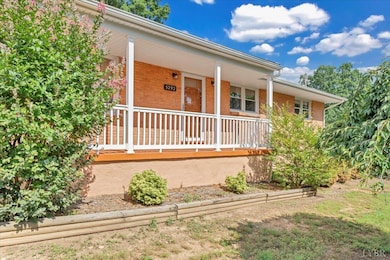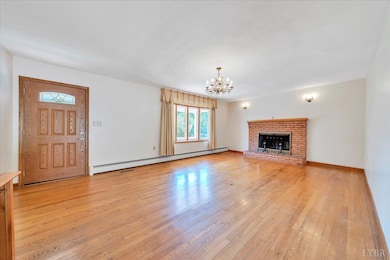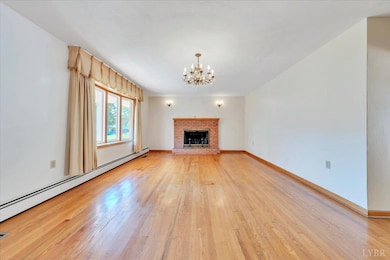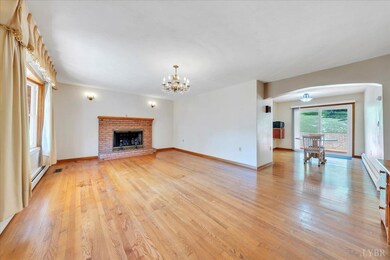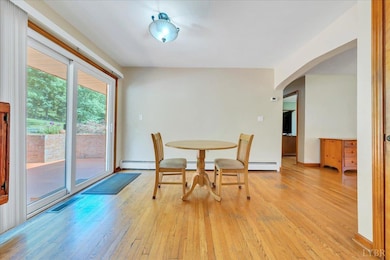
5292 Amanda Ln Roanoke, VA 24014
Estimated payment $2,370/month
Highlights
- Popular Property
- Living Room with Fireplace
- Ceiling Fan
- Clearbrook Elementary School Rated A-
- Wood Flooring
- 1-Story Property
About This Home
Don't miss this rare opportunity to own a stunning brick ranch home that offers land w/ a private retreat feel. This beautifully maintained 3-bedroom home with 1 full bath and 2 half baths is the perfect blend of classic charm and modern comfort. Sitting on an expansive 1.5-acre lot, you'll enjoy the kind of space and privacy that's hard to findwithout sacrificing location. Just minutes from downtown, top-rated restaurants, shopping, and more, everything you need is right at your fingertips. Inside, you'll find a spacious and inviting layout that's ready for your personal touch. The one-car garage adds everyday convenience, while the safe, quiet neighborhood and excellent schools make this a smart choice for families or anyone seeking peace of mind and quality of life. Whether you're looking for your forever home or a move-in ready gem in a prime location, this property checks every box. Have the home you deserve! What a blessing!
Home Details
Home Type
- Single Family
Est. Annual Taxes
- $2,560
Year Built
- Built in 1976
Lot Details
- 1.5 Acre Lot
Home Design
- Shingle Roof
Interior Spaces
- 2,660 Sq Ft Home
- 1-Story Property
- Ceiling Fan
- Multiple Fireplaces
- Living Room with Fireplace
- Sitting Room
- Electric Range
Flooring
- Wood
- Tile
- Vinyl Plank
Laundry
- Dryer
- Washer
Basement
- Basement Fills Entire Space Under The House
- Laundry in Basement
Utilities
- Heat Pump System
- Electric Water Heater
- Septic Tank
Community Details
- Net Lease
Map
Home Values in the Area
Average Home Value in this Area
Tax History
| Year | Tax Paid | Tax Assessment Tax Assessment Total Assessment is a certain percentage of the fair market value that is determined by local assessors to be the total taxable value of land and additions on the property. | Land | Improvement |
|---|---|---|---|---|
| 2024 | $2,560 | $246,200 | $36,500 | $209,700 |
| 2023 | $1,997 | $188,400 | $34,500 | $153,900 |
| 2022 | $27 | $169,400 | $34,500 | $134,900 |
| 2021 | $27 | $165,700 | $34,500 | $131,200 |
| 2020 | $27 | $164,700 | $34,500 | $130,200 |
| 2019 | $1,783 | $163,600 | $34,500 | $129,100 |
| 2018 | $1,740 | $160,900 | $34,500 | $126,400 |
| 2017 | $27 | $159,600 | $34,500 | $125,100 |
| 2016 | $1,723 | $158,100 | $34,500 | $123,600 |
| 2015 | $1,725 | $158,300 | $34,500 | $123,800 |
| 2014 | $1,691 | $155,100 | $34,500 | $120,600 |
Property History
| Date | Event | Price | Change | Sq Ft Price |
|---|---|---|---|---|
| 07/22/2025 07/22/25 | Price Changed | $389,500 | -2.0% | $146 / Sq Ft |
| 06/23/2025 06/23/25 | For Sale | $397,500 | +148.4% | $149 / Sq Ft |
| 02/12/2016 02/12/16 | Sold | $160,000 | 0.0% | $65 / Sq Ft |
| 01/02/2016 01/02/16 | Pending | -- | -- | -- |
| 12/30/2015 12/30/15 | For Sale | $160,000 | -- | $65 / Sq Ft |
Purchase History
| Date | Type | Sale Price | Title Company |
|---|---|---|---|
| Bargain Sale Deed | $160,000 | Acquisition Title | |
| Deed | $115,000 | None Available |
Mortgage History
| Date | Status | Loan Amount | Loan Type |
|---|---|---|---|
| Open | $251,000 | VA | |
| Closed | $191,000 | VA | |
| Closed | $191,000 | VA | |
| Closed | $160,000 | VA | |
| Previous Owner | $115,000 | New Conventional |
Similar Homes in Roanoke, VA
Source: Lynchburg Association of REALTORS®
MLS Number: 360407
APN: 088.04-01-09
- 5403 Clearbrook Ln
- 5422 Franklin Rd SW
- 3702 Buck Mountain Rd
- 0 Franklin Rd
- 5123 Remington Rd
- 3846 Eagle Crest Dr
- 3845 Eagle Crest Dr
- 4867 Hunting Hills Dr
- 0 Old Rocky Mount Rd
- 4946 Buckhorn Rd
- 4439 Yellow Mountain Rd
- 4448 Pheasant Ridge Rd Unit 404
- 4074 Overlook Trail Dr
- 4444 Pheasant Ridge Rd Unit 206
- 4434 Pheasant Ridge Rd Unit 306
- 3837 Parkway Place Dr
- 4090 Rockingham Blvd
- 4307 William Ct
- 3653 Yellow Mountain Rd SE
- 5300 Rock Hill Dr
- 4335 Yellow Mountain Rd Unit 3
- 5260 Crossbow Cir Unit 12 A
- 5260 Crossbow Cir
- 5260 Crossbow Cir Unit 9E
- 5260 Crossbow Cir Unit 16F
- 3732 Bandy Rd
- 5129 Overland Dr
- 5502 S Village Dr
- 4554 Summerset Dr
- 3715 Parliament Rd SW
- 708 Townside Rd SW Unit 7
- 711 Townside Rd SW Unit 7
- 719 Townside Rd SW Unit 13
- 719 Townside Rd SW Unit 21
- 719 Townside Rd SW Unit 16
- 719 Townside Rd SW Unit 20
- 726 Townside Rd SW Unit 3
- 726 Townside Rd SW Unit 2
- 729 Townside Rd SW Unit 26
- 729 Townside Rd SW Unit 34

