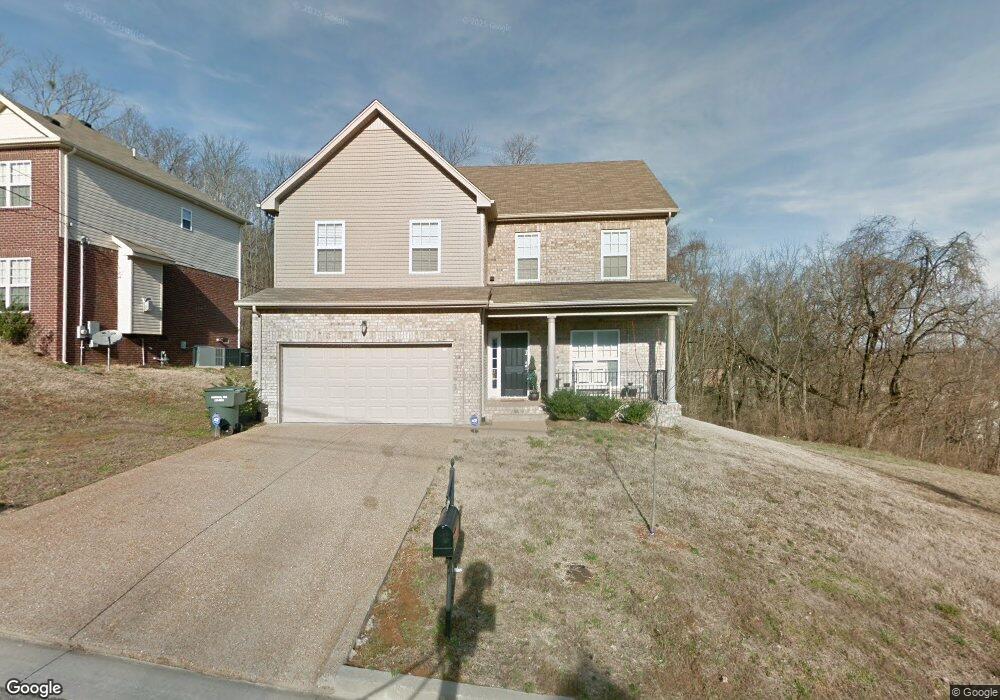5292 Catspaw Dr Antioch, TN 37013
Oak Highlands NeighborhoodEstimated Value: $435,000 - $459,000
3
Beds
3
Baths
2,333
Sq Ft
$191/Sq Ft
Est. Value
About This Home
This home is located at 5292 Catspaw Dr, Antioch, TN 37013 and is currently estimated at $446,714, approximately $191 per square foot. 5292 Catspaw Dr is a home with nearby schools including A.Z. Kelley Elementary School, Thurgood Marshall Middle School, and Cane Ridge High School.
Ownership History
Date
Name
Owned For
Owner Type
Purchase Details
Closed on
Jan 11, 2020
Sold by
American Homes 4 Rent Prop Three Llc
Bought by
H4r Tn3 Llc
Current Estimated Value
Purchase Details
Closed on
Oct 9, 2009
Sold by
H & J Builders Inc
Bought by
Tr & D Homes Inc
Create a Home Valuation Report for This Property
The Home Valuation Report is an in-depth analysis detailing your home's value as well as a comparison with similar homes in the area
Home Values in the Area
Average Home Value in this Area
Purchase History
| Date | Buyer | Sale Price | Title Company |
|---|---|---|---|
| H4r Tn3 Llc | -- | None Available | |
| Tr & D Homes Inc | $20,000 | None Available |
Source: Public Records
Tax History Compared to Growth
Tax History
| Year | Tax Paid | Tax Assessment Tax Assessment Total Assessment is a certain percentage of the fair market value that is determined by local assessors to be the total taxable value of land and additions on the property. | Land | Improvement |
|---|---|---|---|---|
| 2024 | $2,257 | $77,250 | $16,250 | $61,000 |
| 2023 | $2,257 | $77,250 | $16,250 | $61,000 |
| 2022 | $2,926 | $77,250 | $16,250 | $61,000 |
| 2021 | $2,281 | $77,250 | $16,250 | $61,000 |
| 2020 | $1,879 | $49,600 | $11,500 | $38,100 |
| 2019 | $1,366 | $49,600 | $11,500 | $38,100 |
Source: Public Records
Map
Nearby Homes
- 921 Calvin Ct
- 5917 Banning Cir
- 828 Lewis Way
- 824 Lewis Way
- Chandler Plan at Briarcreek - Legacy Series
- Sherwood Plan at Briarcreek - Bronze Series
- Cottonwood Plan at Briarcreek - Legacy Series
- Cottonwood Plan at Briarcreek - Bronze Series
- Johnson Plan at Briarcreek - Bronze Series
- Chandler Plan at Briarcreek - Bronze Series
- Rockwell Plan at Briarcreek - Bronze Series
- Manchester Plan at Briarcreek - Bronze Series
- Chatham Plan at Briarcreek - Legacy Series
- Sherwood Plan at Briarcreek - Legacy Series
- Manchester Plan at Briarcreek - Legacy Series
- Chatham Plan at Briarcreek - Bronze Series
- Johnson Plan at Briarcreek - Legacy Series
- Newport Plan at Briarcreek - Legacy Series
- Newport Plan at Briarcreek - Bronze Series
- Rockwell Plan at Briarcreek - Legacy Series
- 5296 Catspaw Dr
- 5279 Catspaw Dr
- 5283 Catspaw Dr
- 5275 Catspaw Dr
- 5298 Catspaw Dr
- 5287 Catspaw Dr
- 5271 Catspaw Dr
- 5299 Catspaw Dr
- 5291 Catspaw Dr
- 5267 Catspaw Dr
- 5263 Catspaw Dr
- 5259 Catspaw Dr
- 5329 Kimsaw Cir
- 5255 Catspaw Dr
- 5321 Kimsaw Cir
- 5320 Kimsaw Cir
- 5317 Kimsaw Cir
- 5264 Catspaw Dr
- 5251 Catspaw Dr
- 4561 Red Bark Ct
