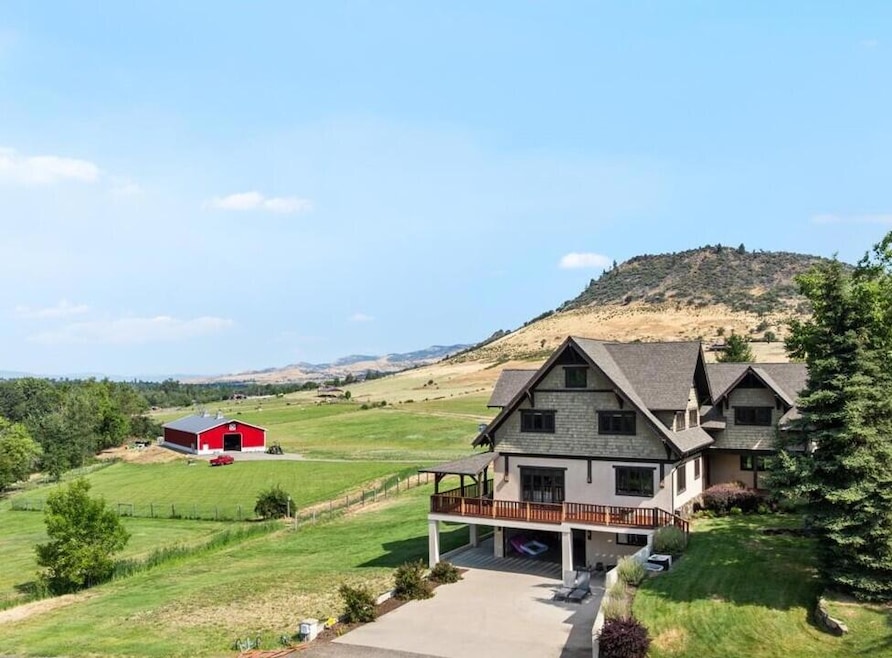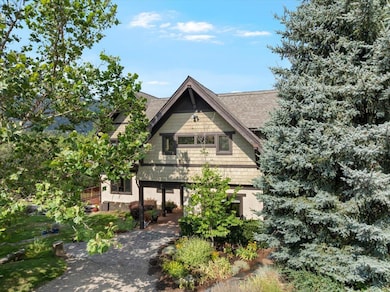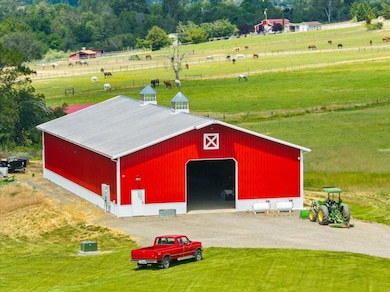
5293 Oregon 66 Ashland, OR 97520
Estimated payment $13,809/month
Highlights
- Barn
- Spa
- RV Garage
- Ashland Middle School Rated A-
- Home fronts a creek
- Gated Parking
About This Home
Tucked behind a gated entry, is an architecturally distinct custom-built home with mountain and valley views across 29.5 lush, irrigated acres. The great room features a large propane fireplace & French doors that open to expansive Ipe decks. The chef's kitchen includes a Sub-Zero fridge, stainless propane cooktop, granite counters, cherry cabinetry, fir beams & both breakfast area and bar. Upstairs are 4 bedrooms, including a vaulted primary suite with a balcony, soaking tub, glass shower, and radiant tile floors. Downstairs: media/family room and office or 5th bedroom. Natural light pours in through expansive windows. The 5,000 SF barn has room for 8+ cars, RVs, boats—or even pickleball and volleyball. Two oversized electric doors open wide for air and views. Fenced pastures with creek frontage support animals, crops, or vineyard potential. Minutes to Emigrant Lake and downtown Ashland's plaza, restaurants, and theaters. Tremendous privacy, panoramic views, and skies full of stars.
Home Details
Home Type
- Single Family
Est. Annual Taxes
- $9,415
Year Built
- Built in 1994
Lot Details
- 29.52 Acre Lot
- Home fronts a creek
- Home fronts a pond
- Property fronts an easement
- Poultry Coop
- Fenced
- Drip System Landscaping
- Front and Back Yard Sprinklers
- Additional Parcels
- Property is zoned EFU, EFU
Parking
- 2 Car Garage
- Workshop in Garage
- Garage Door Opener
- Gravel Driveway
- Shared Driveway
- Gated Parking
- RV Garage
Property Views
- Panoramic
- Mountain
- Territorial
- Valley
Home Design
- Craftsman Architecture
- Frame Construction
- Composition Roof
Interior Spaces
- 4,850 Sq Ft Home
- 3-Story Property
- Open Floorplan
- Wired For Sound
- Built-In Features
- Dry Bar
- Vaulted Ceiling
- Propane Fireplace
- Double Pane Windows
- Mud Room
- Great Room with Fireplace
- Family Room
- Dining Room
- Home Office
- Bonus Room
Kitchen
- Eat-In Kitchen
- Breakfast Bar
- Oven
- Cooktop with Range Hood
- Microwave
- Dishwasher
- Wine Refrigerator
- Granite Countertops
- Disposal
Flooring
- Wood
- Carpet
- Stone
Bedrooms and Bathrooms
- 4 Bedrooms
- Linen Closet
- Walk-In Closet
- Soaking Tub
- Bathtub with Shower
Laundry
- Laundry Room
- Dryer
- Washer
Home Security
- Carbon Monoxide Detectors
- Fire and Smoke Detector
Eco-Friendly Details
- Sprinklers on Timer
Outdoor Features
- Spa
- Covered Deck
- Patio
- Outdoor Water Feature
- Separate Outdoor Workshop
- Shed
- Side Porch
Schools
- Ashland Middle School
- Ashland High School
Farming
- Barn
- 21 Irrigated Acres
- Pasture
Utilities
- Cooling Available
- Zoned Heating
- Heat Pump System
- Irrigation Water Rights
- Well
- Water Heater
- Water Purifier
- Water Softener
- Sand Filter Approved
- Septic Tank
Community Details
- No Home Owners Association
Listing and Financial Details
- Tax Lot 504
- Assessor Parcel Number 10104932
Map
Home Values in the Area
Average Home Value in this Area
Tax History
| Year | Tax Paid | Tax Assessment Tax Assessment Total Assessment is a certain percentage of the fair market value that is determined by local assessors to be the total taxable value of land and additions on the property. | Land | Improvement |
|---|---|---|---|---|
| 2025 | $9,380 | $678,057 | $93,607 | $584,450 |
| 2024 | $9,380 | $658,431 | $91,001 | $567,430 |
| 2023 | $9,084 | $639,379 | $88,469 | $550,910 |
| 2022 | $8,769 | $639,379 | $88,469 | $550,910 |
| 2021 | $8,481 | $620,883 | $86,013 | $534,870 |
| 2020 | $8,258 | $602,921 | $83,621 | $519,300 |
| 2019 | $8,072 | $568,551 | $79,051 | $489,500 |
| 2018 | $6,635 | $487,143 | $76,863 | $410,280 |
| 2017 | $6,587 | $487,143 | $76,863 | $410,280 |
| 2016 | $6,402 | $459,421 | $72,681 | $386,740 |
| 2015 | $6,322 | $459,421 | $72,681 | $386,740 |
| 2014 | $5,889 | $433,293 | $68,733 | $364,560 |
Property History
| Date | Event | Price | Change | Sq Ft Price |
|---|---|---|---|---|
| 07/17/2025 07/17/25 | For Sale | $2,395,000 | -- | $494 / Sq Ft |
Purchase History
| Date | Type | Sale Price | Title Company |
|---|---|---|---|
| Warranty Deed | $1,250 | Fa | |
| Interfamily Deed Transfer | -- | Accommodation | |
| Interfamily Deed Transfer | -- | First American | |
| Interfamily Deed Transfer | -- | None Available | |
| Interfamily Deed Transfer | -- | None Available | |
| Warranty Deed | $1,360,000 | Lawyers Title Ins | |
| Warranty Deed | $510,000 | Jackson County Title |
Mortgage History
| Date | Status | Loan Amount | Loan Type |
|---|---|---|---|
| Open | $250,001 | Credit Line Revolving | |
| Open | $914,000 | New Conventional | |
| Previous Owner | $892,142 | New Conventional | |
| Previous Owner | $150,000 | Credit Line Revolving | |
| Previous Owner | $940,000 | Purchase Money Mortgage | |
| Previous Owner | $485,000 | Fannie Mae Freddie Mac | |
| Previous Owner | $356,950 | Purchase Money Mortgage |
Similar Homes in Ashland, OR
Source: Oregon Datashare
MLS Number: 220204957
APN: 10104932
- 4896 Highway 66
- 4890 Highway 66
- 357 Reiten Dr
- 4201 Oregon 66
- 700 Neil Creek Rd
- 4260 Clayton Rd
- 0 Timberlake Dr Unit 391E25 132 220208170
- 195 Timberlake Dr
- 448 Timberlake Dr
- 899 Timberlake Dr
- 694 Timberlake Dr
- 1999 Tolman Creek Rd
- 3345 Highway 66
- 3345 Hwy 66 Hwy
- 376 Crowson Rd
- 912 Cypress Point Loop
- 2799 Siskiyou Blvd Unit 7
- 2799 Siskiyou Blvd Unit 30
- 1042 Oak Knoll Dr
- 1800 Neil Creek Rd
- 2525 Ashland St
- 2234 Siskiyou Blvd
- 249 Meadow Dr
- 675 Siskiyou Blvd
- 220 Holiday Ln
- 233 Eva Way
- 100 N Pacific Hwy
- 4219 Colver Rd Unit Cottage
- 933 N Rose St
- 1108 N Rose St
- 353 Dalton St
- 901 King St
- 2008 Deer Pointe Ct
- 309 Laurel St
- 121 S Holly St
- 406 W Main St
- 645 Royal Ave
- 1845 N Keene Way Dr Unit 2
- 520 N Bartlett St
- 1677 Grand Ave






