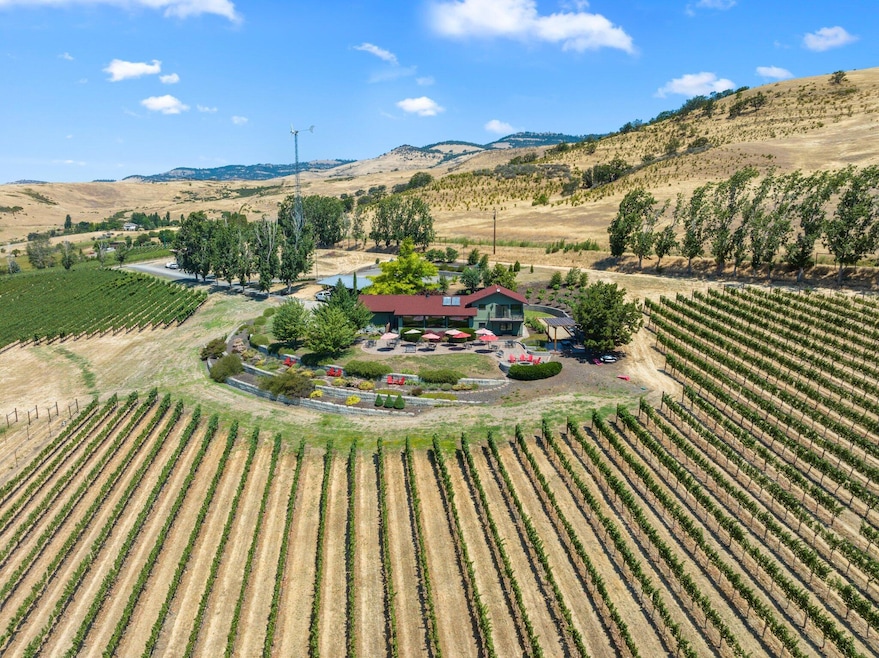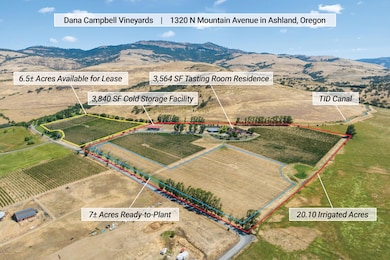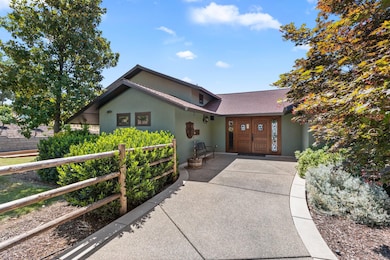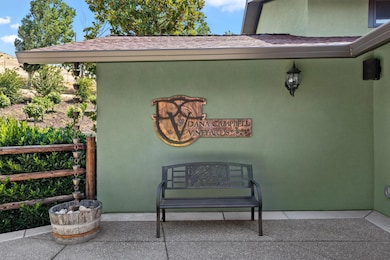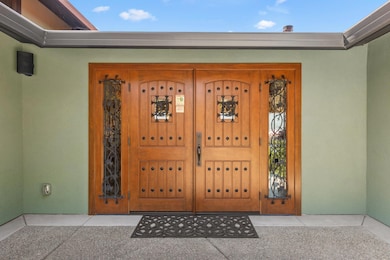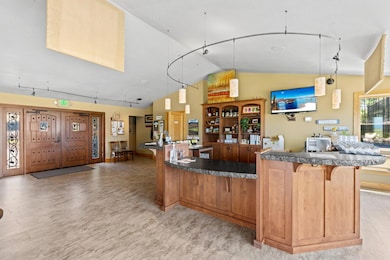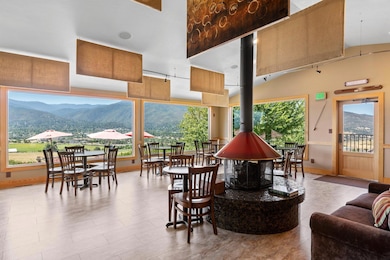
1320 N Mountain Ave Ashland, OR 97520
Estimated payment $16,482/month
Highlights
- Horse Property
- Home fronts a pond
- Wind Turbine Power
- Helman Elementary School Rated A-
- No Units Above
- Gated Parking
About This Home
Dana Campbell Vineyards is a legacy wine business offering multiple avenues for growth with unparalleled proximity to Ashland's renowned cultural amenities. Elegantly remodeled tasting room residence with panoramic valley views, great room with service bar and gas fireplace, catering kitchen, break room, ADA-compliant bathrooms, and three guest suites ideal for boutique hospitality. Landscaped grounds with expansive paver patio, outdoor speakers, gas fire pit, composite deck and pergola with retractable awning, bocce ball court, and rose garden. State-of-the-art cold storage facility or potential winery building with glycol cooling system, fully irrigated acreage with southern exposure, over 13,000 established vines of eight estate-grown varietals producing 2,200 cases per year, seven additional acres ready for planting, wind turbine, frost fan, and all essential equipment included for turnkey tasting room operations. Inquire with agents to access additional documentation and details!
Home Details
Home Type
- Single Family
Est. Annual Taxes
- $12,220
Year Built
- Built in 1978
Lot Details
- 20.1 Acre Lot
- Home fronts a pond
- Property fronts an easement
- No Common Walls
- No Units Located Below
- Fenced
- Landscaped
- Front and Back Yard Sprinklers
- Sprinklers on Timer
- Property is zoned EFU, EFU
Parking
- 22 Car Garage
- Detached Carport Space
- Gravel Driveway
- Gated Parking
Property Views
- Panoramic
- City
- Vineyard
- Mountain
Home Design
- Craftsman Architecture
- Northwest Architecture
- Ranch Style House
- Traditional Architecture
- Frame Construction
- Composition Roof
- Concrete Perimeter Foundation
Interior Spaces
- 3,564 Sq Ft Home
- Built-In Features
- Propane Fireplace
- Double Pane Windows
- ENERGY STAR Qualified Windows
- Vinyl Clad Windows
- Wood Frame Window
- Great Room with Fireplace
- Family Room
- Home Office
Kitchen
- Microwave
- Dishwasher
- Wine Refrigerator
- Granite Countertops
- Disposal
Flooring
- Engineered Wood
- Carpet
Bedrooms and Bathrooms
- 3 Bedrooms
- Bathtub Includes Tile Surround
Laundry
- Laundry Room
- Dryer
- Washer
Home Security
- Surveillance System
- Carbon Monoxide Detectors
- Fire and Smoke Detector
Eco-Friendly Details
- Wind Turbine Power
- Solar owned by seller
- Solar Water Heater
Outdoor Features
- Horse Property
- Deck
- Patio
- Outdoor Water Feature
- Outdoor Fireplace
- Fire Pit
- Shed
Schools
- Ashland Middle School
- Ashland High School
Utilities
- Ductless Heating Or Cooling System
- Cooling System Mounted To A Wall/Window
- Central Air
- Heating System Uses Propane
- Heat Pump System
- Irrigation Water Rights
- Cistern
- Well
- Water Purifier
- Water Softener
- Septic Tank
- Leach Field
- Fiber Optics Available
- Phone Available
Additional Features
- Accessible Approach with Ramp
- 20 Irrigated Acres
Listing and Financial Details
- Tax Lot 207
- Assessor Parcel Number 10590439
Community Details
Overview
- No Home Owners Association
- Property is near a preserve or public land
Recreation
- Tennis Courts
- Pickleball Courts
- Sport Court
- Community Playground
- Park
- Trails
Map
Home Values in the Area
Average Home Value in this Area
Tax History
| Year | Tax Paid | Tax Assessment Tax Assessment Total Assessment is a certain percentage of the fair market value that is determined by local assessors to be the total taxable value of land and additions on the property. | Land | Improvement |
|---|---|---|---|---|
| 2025 | $12,220 | $863,764 | $270,334 | $593,430 |
| 2024 | $12,220 | $838,615 | $262,465 | $576,150 |
| 2023 | $11,826 | $814,191 | $254,811 | $559,380 |
| 2022 | $11,434 | $814,191 | $254,811 | $559,380 |
| 2021 | $7,906 | $959,122 | $247,392 | $711,730 |
| 2020 | $7,694 | $548,409 | $240,189 | $308,220 |
| 2019 | $7,520 | $516,938 | $226,398 | $290,540 |
| 2018 | $7,084 | $501,889 | $219,799 | $282,090 |
| 2017 | $7,013 | $501,889 | $219,799 | $282,090 |
| 2016 | $6,801 | $473,085 | $207,175 | $265,910 |
| 2015 | $6,687 | $473,085 | $207,175 | $265,910 |
| 2014 | $6,224 | $445,939 | $195,279 | $250,660 |
Property History
| Date | Event | Price | Change | Sq Ft Price |
|---|---|---|---|---|
| 04/10/2025 04/10/25 | For Sale | $2,800,000 | 0.0% | $786 / Sq Ft |
| 02/08/2025 02/08/25 | For Sale | $2,800,000 | -- | $786 / Sq Ft |
Purchase History
| Date | Type | Sale Price | Title Company |
|---|---|---|---|
| Quit Claim Deed | -- | First American | |
| Warranty Deed | $900,000 | Lawyers Title Ins |
Mortgage History
| Date | Status | Loan Amount | Loan Type |
|---|---|---|---|
| Closed | $200,000 | Credit Line Revolving | |
| Open | $1,150,000 | Unknown | |
| Closed | $800,000 | Seller Take Back | |
| Previous Owner | $350,000 | Seller Take Back | |
| Previous Owner | $200,000 | Credit Line Revolving |
Similar Homes in Ashland, OR
Source: Oregon Datashare
MLS Number: 220195607
APN: 10590439
- 0 E Nevada St
- 1650 E Nevada St
- 827 Pavilion Place Unit 10
- 967 Golden Aspen Place
- 992 Golden Aspen Place Unit 48
- 920 N Mountain Ave
- 954 Golden Aspen Place Unit 11
- 989 Golden Aspen Place Unit 45
- 983 Golden Aspen Place
- 969 Golden Aspen Place Unit 25
- 941 Mountain Meadows Cir Unit 20
- 913 Mountain Meadows Cir
- 923 Mountain Meadows Cir Unit 12
- 910 Mountain Meadows Cir
- 833 Cobblestone Ct
- 346 Stoneridge Ave
- 905 Mountain Meadows Cir Unit 3
- 893 Plum Ridge Dr
- 345 Fair Oaks Ave
- 815 Boulder Creek Ln Unit 6
- 84 W Nevada St Unit 84 A
- 91 Randy St Unit 91 Randy St
- 365 Scenic Dr Unit Scenic Studio
- 671 Siskiyou Blvd
- 862 Siskiyou Blvd
- 2525 Ashland St
- 2234 Siskiyou Blvd
- 109 Gangnes Dr
- 220 Holiday Ln
- 100 N Pacific Hwy
- 233 Eva Way
- 933 N Rose St
- 1108 N Rose St
- 249 W Glenwood Rd Unit 1
- 353 Dalton St
- 614 J St Unit 614 J St
- 121 S Holly St
- 406 W Main St
- 1845 N Keene Way Dr Unit 2
- 645 Royal Ave
