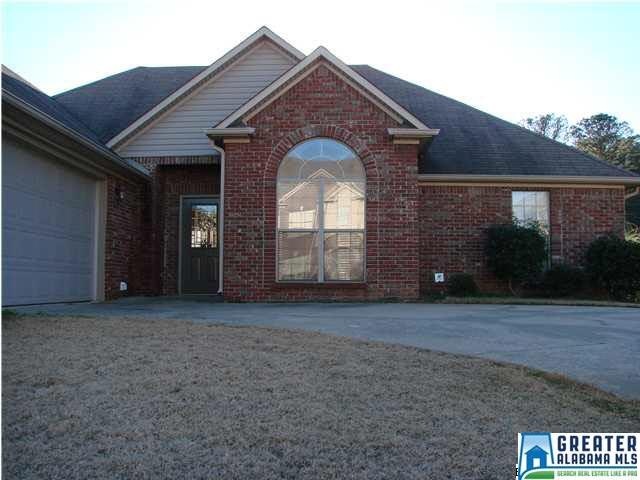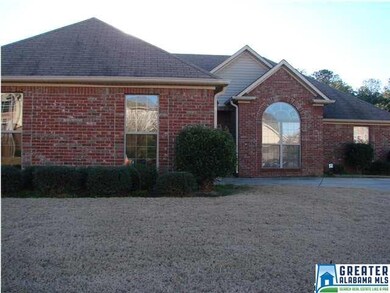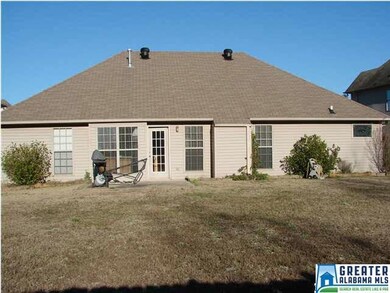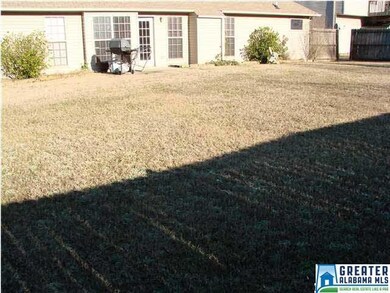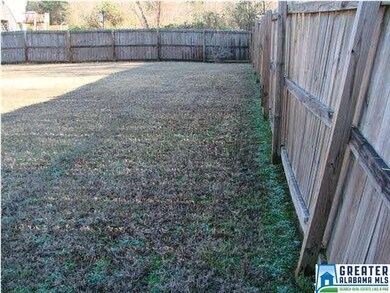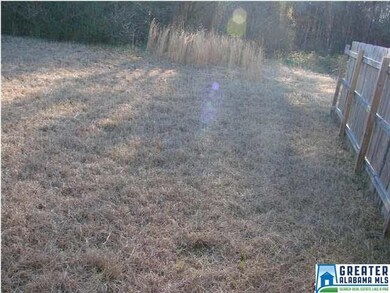
5293 Summerset Way Bessemer, AL 35022
Estimated Value: $232,000 - $272,000
Highlights
- Sitting Area In Primary Bedroom
- Attic
- Breakfast Room
- Hydromassage or Jetted Bathtub
- Den
- Fenced Yard
About This Home
As of May 2016MAIN LEVEL LIVING with TWO CAR garage. THREE bedrooms TWO FULL baths on a LEVEL LOT. Large FENCED back yard has more acreage behind fence and offers PRIVACY. Entry FOYER opens to large FAMILY room with Gas log FIREPLACE. The DINING Room with wainscoting and ARCHED WINDOW offers sky VIEWS. Open KITCHEN overlooks BREAKFAST room and has plenty of counter space with DBL SINK, lots of WOOD CABINETS and LARGE TILE SURROUND set on the diagonal. Spacious OVERSIZED MASTER bedroom is perfect for a sitting area or office or make it your own idea. Master BATH features a GARDEN TUB with window wall, SEPARATE SHOWER, SEPARATE VANITIES and WALK-IN closet. There are TWO more BEDROOMS opposite wing of home with FULL bath in hallway. Conveniently Located right off EXIT 1 in the heart of McCALLA, close to outdoor mall, dining and movie theater. Take a private tour on location!
Last Agent to Sell the Property
Stephanie Cartwright
Keller Williams Realty Vestavia License #000074463 Listed on: 12/02/2015
Home Details
Home Type
- Single Family
Est. Annual Taxes
- $1,190
Year Built
- 2003
Lot Details
- 0.42
HOA Fees
- $17 Monthly HOA Fees
Parking
- 2 Car Attached Garage
- Side Facing Garage
Home Design
- Brick Exterior Construction
- Slab Foundation
- Vinyl Siding
Interior Spaces
- 1,789 Sq Ft Home
- 1-Story Property
- Smooth Ceilings
- Ceiling Fan
- Ventless Fireplace
- Gas Fireplace
- Double Pane Windows
- Window Treatments
- Great Room with Fireplace
- Breakfast Room
- Dining Room
- Den
- Pull Down Stairs to Attic
- Home Security System
Kitchen
- Electric Oven
- Electric Cooktop
- Stove
- Dishwasher
- Laminate Countertops
Flooring
- Carpet
- Tile
- Vinyl
Bedrooms and Bathrooms
- 3 Bedrooms
- Sitting Area In Primary Bedroom
- Walk-In Closet
- 2 Full Bathrooms
- Split Vanities
- Hydromassage or Jetted Bathtub
- Bathtub and Shower Combination in Primary Bathroom
- Garden Bath
- Separate Shower
- Linen Closet In Bathroom
Laundry
- Laundry Room
- Laundry on main level
- Washer and Electric Dryer Hookup
Utilities
- Central Air
- Heating System Uses Gas
- Underground Utilities
- Gas Water Heater
Additional Features
- Patio
- Fenced Yard
Community Details
- $15 Other Monthly Fees
- Rouland Services Association, Phone Number (205) 620-4203
Listing and Financial Details
- Assessor Parcel Number 38-00-29-4-003-001.131
Ownership History
Purchase Details
Home Financials for this Owner
Home Financials are based on the most recent Mortgage that was taken out on this home.Purchase Details
Home Financials for this Owner
Home Financials are based on the most recent Mortgage that was taken out on this home.Purchase Details
Home Financials for this Owner
Home Financials are based on the most recent Mortgage that was taken out on this home.Similar Homes in Bessemer, AL
Home Values in the Area
Average Home Value in this Area
Purchase History
| Date | Buyer | Sale Price | Title Company |
|---|---|---|---|
| Cooke Mary | -- | -- | |
| Cooke Corey L | $149,500 | -- | |
| Presley Gregory | $158,900 | -- |
Mortgage History
| Date | Status | Borrower | Loan Amount |
|---|---|---|---|
| Closed | Cooke Mary | $191,000 | |
| Closed | Cooke Mary Marie | $160,000 | |
| Previous Owner | Cooke Corey L | $119,600 | |
| Previous Owner | Presley Gregory | $149,388 | |
| Previous Owner | Presley Gregory | $162,078 |
Property History
| Date | Event | Price | Change | Sq Ft Price |
|---|---|---|---|---|
| 05/27/2016 05/27/16 | Sold | $149,500 | -6.0% | $84 / Sq Ft |
| 04/08/2016 04/08/16 | Pending | -- | -- | -- |
| 12/02/2015 12/02/15 | For Sale | $159,000 | -- | $89 / Sq Ft |
Tax History Compared to Growth
Tax History
| Year | Tax Paid | Tax Assessment Tax Assessment Total Assessment is a certain percentage of the fair market value that is determined by local assessors to be the total taxable value of land and additions on the property. | Land | Improvement |
|---|---|---|---|---|
| 2024 | $1,190 | $26,260 | -- | -- |
| 2022 | $1,078 | $22,580 | $4,800 | $17,780 |
| 2021 | $916 | $19,340 | $4,800 | $14,540 |
| 2020 | $1,025 | $17,850 | $4,800 | $13,050 |
| 2019 | $811 | $17,240 | $0 | $0 |
| 2018 | $782 | $16,660 | $0 | $0 |
| 2017 | $737 | $15,760 | $0 | $0 |
| 2016 | $1,650 | $32,940 | $0 | $0 |
| 2015 | $1,582 | $31,580 | $0 | $0 |
| 2014 | $1,921 | $31,720 | $0 | $0 |
| 2013 | $1,921 | $31,720 | $0 | $0 |
Agents Affiliated with this Home
-
S
Seller's Agent in 2016
Stephanie Cartwright
Keller Williams Realty Vestavia
-
Katie Mae Stewart
K
Buyer's Agent in 2016
Katie Mae Stewart
EPI Real Estate
(205) 601-8368
2 Total Sales
Map
Source: Greater Alabama MLS
MLS Number: 735120
APN: 38-00-29-4-003-001.131
- 5139 Meadow Ridge Trail
- 5143 Meadow Ridge Trail
- 5182 Meadow Ridge Trail
- 5178 Meadow Ridge Trail
- 5174 Meadow Ridge Trail
- 4205 Greenleaf Ln Unit 3
- 4286 Greenleaf Dr Unit 67A
- 1660 Bradford Ln
- 1751 Bradford Ln
- 4271 Candle Brook Ln
- 1837 Brandon Way
- 1834 Brandon Way
- 5170 Meadow Ridge Trail
- 5162 Meadow Ridge Trail
- 5166 Meadow Ridge Trail
- 5195 Meadow Ridge Trail
- 5191 Meadow Ridge Trail
- 5187 Meadow Ridge Trail
- 5171 Meadow Ridge Trail
- 5091 Meadow Ridge Trail
- 5293 Summerset Way
- 5297 Summerset Way
- 5289 Summerset Way
- 5292 Summerset Way
- 5301 Summerset Way
- 5285 Summerset Way
- 5296 Summerset Way
- 5288 Summerset Way
- 5281 Summerset Way
- 5300 Summerset Way
- 5284 Summerset Way
- 5305 Summerset Way
- 5351 Summerset Cir
- 5276 Summerset Way
- 5308 Summerset Way
- 5355 Summerset Cir
- 5277 Summerset Way
- 5359 Summerset Cir
- 5309 Summerset Way
- 5347 Summerset Cir
