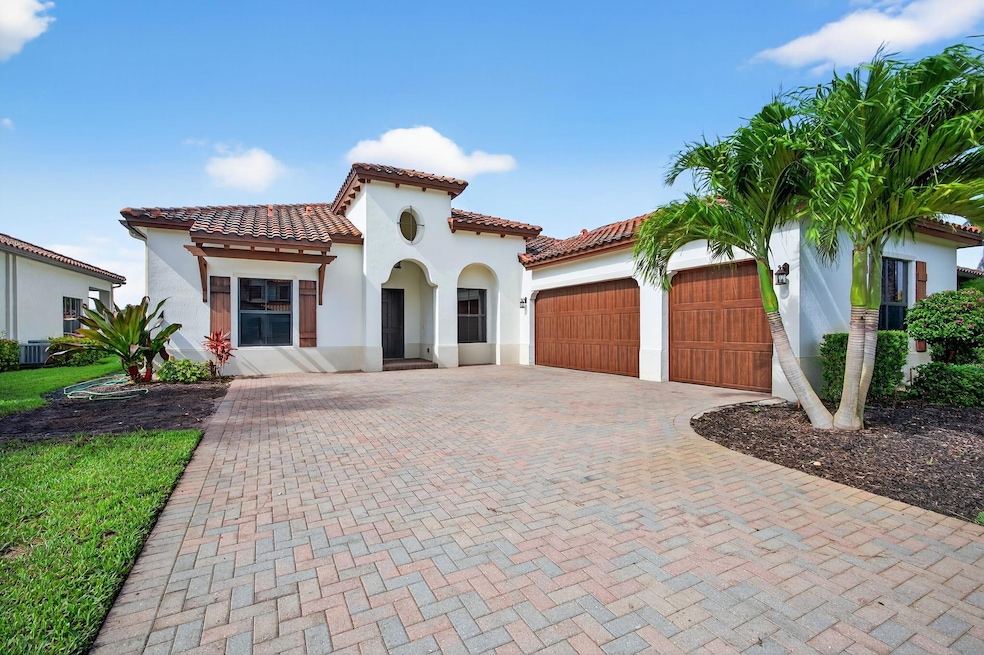
5294 Ferrari Ave Ave Maria, FL 34142
Estimated payment $4,237/month
Highlights
- Lake Front
- Solar Power System
- Roman Tub
- Estates Elementary School Rated A-
- Room in yard for a pool
- High Ceiling
About This Home
Discover exceptional Luxury living at its best in this 3,097 AC SF Chesbro Model home in Ava Maria. This beautiful home designed for both elegance & comfort features Solar Panels, very high ceiling, & a 3 car garage. This SINGLE-STORY layout has 4 beds 2 1⁄2 baths, with natural light flowing throughout. It include separate, spacious living & family room plus a breakfast nook. The Chef's Kitchen includes top-tier appliances with a gorgeous island. It has a split bedroom layout. The master suite is huge & includes a cozy sitting area, 2 walk-in closet, master bath, & dual sink. Enjoy resort-style Luxury living in Maple Ridge vibrant community, exclusive amenities including club house, pool, playground & calendar of events. You can walk or bike to the Town Center.
Home Details
Home Type
- Single Family
Est. Annual Taxes
- $6,289
Year Built
- Built in 2016
Lot Details
- 9,148 Sq Ft Lot
- Lake Front
- North Facing Home
HOA Fees
- $117 Monthly HOA Fees
Parking
- 3 Car Garage
- Garage Door Opener
- Driveway
Home Design
- Barrel Roof Shape
Interior Spaces
- 3,086 Sq Ft Home
- 1-Story Property
- High Ceiling
- Ceiling Fan
- Family Room
- Sitting Room
- Screened Porch
- Ceramic Tile Flooring
- Water Views
- Fire and Smoke Detector
Kitchen
- Electric Range
- Ice Maker
- Dishwasher
- Disposal
Bedrooms and Bathrooms
- 4 Bedrooms | 1 Main Level Bedroom
- Split Bedroom Floorplan
- Closet Cabinetry
- Walk-In Closet
- Dual Sinks
- Roman Tub
- Separate Shower in Primary Bathroom
Laundry
- Dryer
- Washer
Outdoor Features
- Room in yard for a pool
- Patio
Additional Features
- Solar Power System
- Central Heating and Cooling System
Community Details
- Association fees include recreation facilities
- Maple Ridge At Ave Maria Subdivision, Chesbro Floorplan
Listing and Financial Details
- Assessor Parcel Number 56530006845
Map
Home Values in the Area
Average Home Value in this Area
Tax History
| Year | Tax Paid | Tax Assessment Tax Assessment Total Assessment is a certain percentage of the fair market value that is determined by local assessors to be the total taxable value of land and additions on the property. | Land | Improvement |
|---|---|---|---|---|
| 2024 | $6,118 | $387,895 | -- | -- |
| 2023 | $6,118 | $376,597 | $0 | $0 |
| 2022 | $6,142 | $365,628 | $0 | $0 |
| 2021 | $6,061 | $354,979 | $0 | $0 |
| 2020 | $5,909 | $350,078 | $54,444 | $295,634 |
| 2019 | $5,834 | $343,007 | $51,241 | $291,766 |
| 2018 | $5,962 | $339,759 | $0 | $0 |
| 2017 | $5,886 | $332,771 | $48,359 | $284,412 |
| 2016 | $1,840 | $9,625 | $0 | $0 |
| 2015 | $1,806 | $7,100 | $0 | $0 |
Property History
| Date | Event | Price | Change | Sq Ft Price |
|---|---|---|---|---|
| 07/01/2025 07/01/25 | For Sale | $659,900 | -- | $214 / Sq Ft |
Purchase History
| Date | Type | Sale Price | Title Company |
|---|---|---|---|
| Interfamily Deed Transfer | -- | Attorney | |
| Special Warranty Deed | $373,614 | Attorney |
Mortgage History
| Date | Status | Loan Amount | Loan Type |
|---|---|---|---|
| Open | $150,000 | New Conventional | |
| Open | $366,846 | FHA |
Similar Homes in the area
Source: BeachesMLS (Greater Fort Lauderdale)
MLS Number: F10509241
APN: 56530006845
- 5290 Ferrari Ave
- 5221 Milano St
- 5391 Ferrari Ave
- 5273 Messina St
- 5222 Ferrari Ave
- 5193 Salerno St
- 5072 Milano St
- 5189 Salerno St
- 5158 Roma St
- 6034 National Blvd Unit 537
- 6023 Ellerston Way Unit 1825
- 6082 National Blvd Unit 121
- 6023 Ellerston Way Unit 1816
- 6034 National Blvd Unit 528
- 6082 National Blvd Unit 128
- 6034 National Blvd Unit 541
- 5238 Ferrari Ave
- 5226 Ferrari Ave
- 5169 Roma St
- 6007 Ellerston Way Unit 722
- 6023 Ellerston Way Unit 1823
- 6034 National Blvd Unit 523
- 6034 National Blvd Unit 533
- 6034 National Blvd Unit 522
- 6082 National Blvd Unit 111
- 6015 Ellerston Way Unit 911
- 6034 National Blvd Unit 513
- 6023 Ellerston Way Unit 1816
- 6034 National Blvd Unit 528
- 6034 National Blvd Unit 542
- 6082 National Blvd Unit 115
- 6034 National Blvd Unit 534
- 5273 Lamone Ln
- 4405 Annapolis Ave
- 5709 Constitution St
- 5651 Double Eagle Cir Unit 4342






