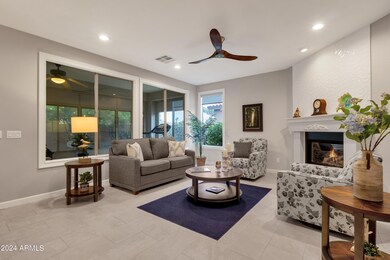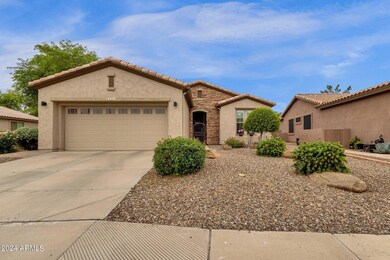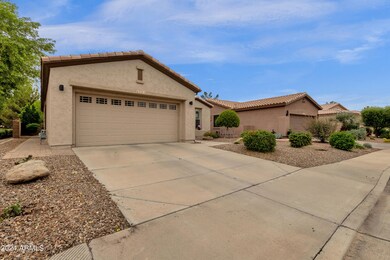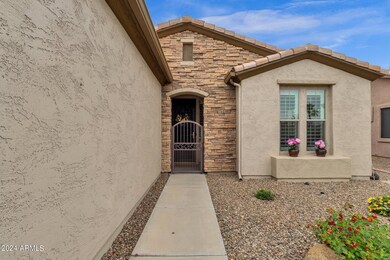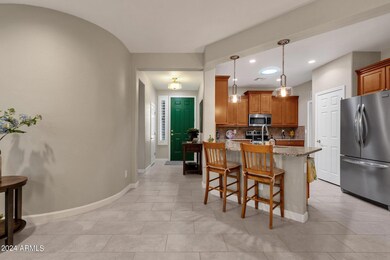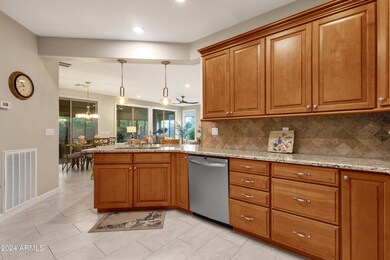
5294 S Citrus Ln Unit 4 Gilbert, AZ 85298
Trilogy NeighborhoodHighlights
- Golf Course Community
- Fitness Center
- Clubhouse
- Cortina Elementary School Rated A
- Gated with Attendant
- Santa Barbara Architecture
About This Home
As of June 2024Wonderful, highly upgraded 1550 plus extended ''Primrose'' model home located in the 55 plus active adult community of Trilogy at Power Ranch. From the moment you enter the home you will notice all the details that have been carefully considered, from the random neutral floor tile throughout the home, to the solar lighting in the kitchen and entry. For the person who loves to cook and entertain, they will enjoy the totally upgraded kitchen with custom cabinetry, granite counters, backsplash, stainless appliances, breakfast bar with custom pendant lighting and pantry. There is a dining area with a chandelier adjacent to the kitchen located in the great room that overlooks the backyard. You will also enjoy the upgraded gas fireplace, wood framed windows, designer paint throughout the home, and a den located near the great room. This is an open floor plan featuring two bedrooms at opposite sides of the home allowing all parties' privacy. The master suite has its own bath with shower, new countertops, custom lighting, mirrors, faucets, shutters, and walk-in closet with built-in custom Classy Closets design. Your family or guests will enjoy the second bedroom with its own bath w/tub/shower featuring granite counters, new cabinetry, special lighting and new faucets. The inside laundry room has cabinets and there is an area that could be used as an office/den with exterior door to the backyard. The home has an extended enclosed sunroom with windows and sunscreens overlooking the backyard with pavers patio, citrus trees, and walled backyard with one area that is wrought iron. Perfect for privacy or entertainment. The two-car garage has epoxy flooring, new garage door opener, built-in cabinets, new hot water heater in 2023, water softener and the AC is two years old. Come and enjoy this beautiful home in this special community that has so much to offer from golf, tennis, pickleball, pools, workout facility, clubs and so much more.
Last Agent to Sell the Property
Michaelann Homes License #BR506183000 Listed on: 05/23/2024
Home Details
Home Type
- Single Family
Est. Annual Taxes
- $2,363
Year Built
- Built in 2003
Lot Details
- 5,669 Sq Ft Lot
- Desert faces the front and back of the property
- Wrought Iron Fence
- Block Wall Fence
- Front and Back Yard Sprinklers
- Sprinklers on Timer
HOA Fees
- $196 Monthly HOA Fees
Parking
- 2 Car Direct Access Garage
- Garage Door Opener
Home Design
- Santa Barbara Architecture
- Wood Frame Construction
- Tile Roof
- Concrete Roof
- Stucco
Interior Spaces
- 1,550 Sq Ft Home
- 1-Story Property
- Ceiling height of 9 feet or more
- Ceiling Fan
- Gas Fireplace
- Double Pane Windows
- Low Emissivity Windows
- Solar Screens
- Tile Flooring
Kitchen
- Breakfast Bar
- Built-In Microwave
- Granite Countertops
Bedrooms and Bathrooms
- 2 Bedrooms
- Remodeled Bathroom
- 2 Bathrooms
- Dual Vanity Sinks in Primary Bathroom
Accessible Home Design
- Grab Bar In Bathroom
- No Interior Steps
Outdoor Features
- Screened Patio
Schools
- Adult Elementary And Middle School
- Adult High School
Utilities
- Cooling System Updated in 2021
- Refrigerated Cooling System
- Heating unit installed on the ceiling
- Heating System Uses Natural Gas
- Water Filtration System
- Water Softener
- High Speed Internet
- Cable TV Available
Listing and Financial Details
- Tax Lot 770
- Assessor Parcel Number 304-69-871
Community Details
Overview
- Association fees include ground maintenance, street maintenance
- Trilogy/Power Ranch Association, Phone Number (480) 279-2053
- Built by Shea
- Trilogy Unit 4 Subdivision, Primrose Floorplan
- FHA/VA Approved Complex
Amenities
- Clubhouse
- Recreation Room
Recreation
- Golf Course Community
- Tennis Courts
- Pickleball Courts
- Fitness Center
- Heated Community Pool
- Community Spa
- Bike Trail
Security
- Gated with Attendant
Ownership History
Purchase Details
Home Financials for this Owner
Home Financials are based on the most recent Mortgage that was taken out on this home.Purchase Details
Home Financials for this Owner
Home Financials are based on the most recent Mortgage that was taken out on this home.Purchase Details
Home Financials for this Owner
Home Financials are based on the most recent Mortgage that was taken out on this home.Similar Homes in the area
Home Values in the Area
Average Home Value in this Area
Purchase History
| Date | Type | Sale Price | Title Company |
|---|---|---|---|
| Warranty Deed | $490,000 | Security Title Agency | |
| Cash Sale Deed | $225,000 | Magnus Title Agency | |
| Warranty Deed | $137,890 | First American Title Ins Co | |
| Special Warranty Deed | -- | First American Title Ins Co |
Mortgage History
| Date | Status | Loan Amount | Loan Type |
|---|---|---|---|
| Previous Owner | $135,000 | New Conventional | |
| Previous Owner | $103,000 | New Conventional | |
| Previous Owner | $80,000 | Unknown | |
| Previous Owner | $70,000 | Unknown | |
| Previous Owner | $70,000 | Purchase Money Mortgage |
Property History
| Date | Event | Price | Change | Sq Ft Price |
|---|---|---|---|---|
| 06/26/2024 06/26/24 | Sold | $490,000 | -1.8% | $316 / Sq Ft |
| 06/10/2024 06/10/24 | Pending | -- | -- | -- |
| 05/23/2024 05/23/24 | For Sale | $499,000 | +121.8% | $322 / Sq Ft |
| 11/13/2012 11/13/12 | Sold | $225,000 | -4.3% | $157 / Sq Ft |
| 10/12/2012 10/12/12 | Pending | -- | -- | -- |
| 09/01/2012 09/01/12 | For Sale | $235,000 | -- | $164 / Sq Ft |
Tax History Compared to Growth
Tax History
| Year | Tax Paid | Tax Assessment Tax Assessment Total Assessment is a certain percentage of the fair market value that is determined by local assessors to be the total taxable value of land and additions on the property. | Land | Improvement |
|---|---|---|---|---|
| 2025 | $1,973 | $25,305 | -- | -- |
| 2024 | $2,363 | $24,100 | -- | -- |
| 2023 | $2,363 | $33,480 | $6,690 | $26,790 |
| 2022 | $2,270 | $26,350 | $5,270 | $21,080 |
| 2021 | $2,301 | $25,370 | $5,070 | $20,300 |
| 2020 | $2,336 | $23,450 | $4,690 | $18,760 |
| 2019 | $2,268 | $21,960 | $4,390 | $17,570 |
| 2018 | $2,193 | $20,930 | $4,180 | $16,750 |
| 2017 | $2,118 | $20,860 | $4,170 | $16,690 |
| 2016 | $2,133 | $19,880 | $3,970 | $15,910 |
| 2015 | $1,880 | $18,160 | $3,630 | $14,530 |
Agents Affiliated with this Home
-
Michaelann Haffner

Seller's Agent in 2024
Michaelann Haffner
Michaelann Homes
(480) 338-9952
121 in this area
134 Total Sales
-
Braden Fawcett

Buyer's Agent in 2024
Braden Fawcett
72SOLD
(480) 399-3395
1 in this area
99 Total Sales
-
Melinda Fawcett

Buyer Co-Listing Agent in 2024
Melinda Fawcett
72SOLD
(480) 244-3399
1 in this area
85 Total Sales
-

Seller's Agent in 2012
Toni Prucha
HomeSmart
-
Renu Bhargava

Buyer's Agent in 2012
Renu Bhargava
Berkshire Hathaway HomeServices Arizona Properties
(480) 980-1139
25 Total Sales
Map
Source: Arizona Regional Multiple Listing Service (ARMLS)
MLS Number: 6709276
APN: 304-69-871
- 5342 S Citrus Ct
- 4550 E Donato Dr
- 4548 E Carob Dr
- 4747 E Narrowleaf Dr
- 4515 E Rakestraw Ln
- 4649 E Sourwood Dr
- 4626 E Blue Spruce Ln
- 4517 E Sourwood Dr
- 5126 S Sugarberry Ct Unit 4
- 18492 E Oak Hill Ln
- 18436 E Celtic Manor Dr
- 18544 E Caledonia Dr
- 18518 E Ashridge Dr
- 18437 E Celtic Manor Dr
- 4497 E Ficus Way
- 18501 E Pine Valley Dr
- 4683 E Nightingale Ln
- 18543 E Purple Sage Dr
- 4540 E Mia Ln
- 18166 E Colt Dr

