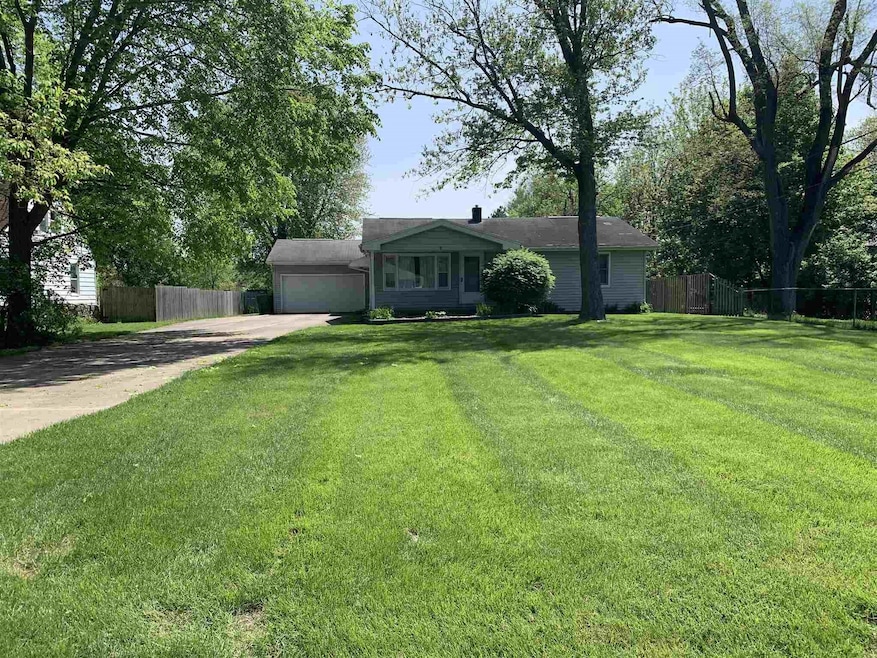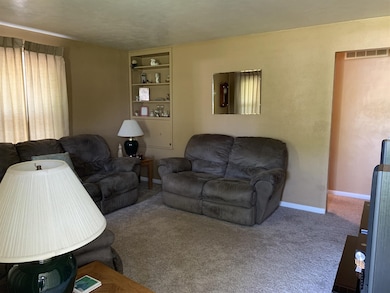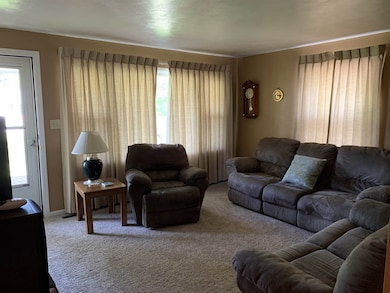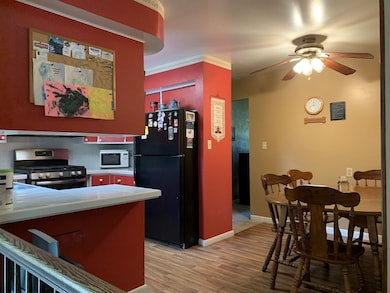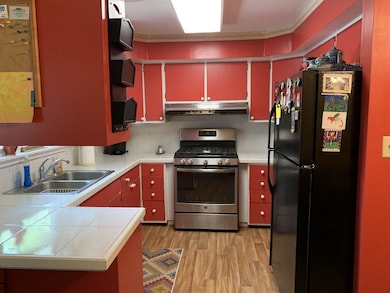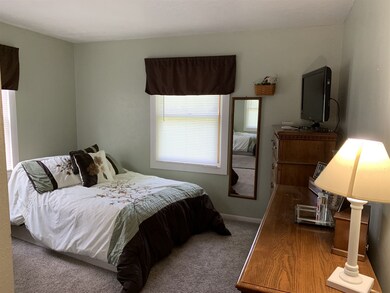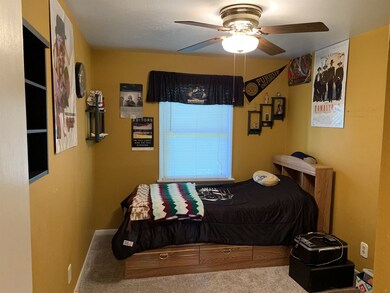
52942 Parkview St South Bend, IN 46628
Highlights
- Traditional Architecture
- 3 Car Attached Garage
- 1-Story Property
- Covered patio or porch
- Eat-In Kitchen
- Forced Air Heating and Cooling System
About This Home
As of July 2020Looking for a little bit of country within the city limits well look no more. This home sits on .51 acres with 3 bedrooms, 1.5 baths, living room, eat-in kitchen, family room/dinning area, full walkout basement just waiting to be finished, 2 car spacious garage with a 3rd car 16x25 attached, fenced in backyard.
Home Details
Home Type
- Single Family
Est. Annual Taxes
- $751
Year Built
- Built in 1961
Lot Details
- 0.51 Acre Lot
- Lot Dimensions are 75x300
- Privacy Fence
- Chain Link Fence
- Level Lot
Parking
- 3 Car Attached Garage
- Garage Door Opener
- Driveway
Home Design
- Traditional Architecture
- Walk-Out Ranch
- Poured Concrete
- Shingle Roof
- Vinyl Construction Material
Interior Spaces
- 1-Story Property
- Ceiling Fan
- Eat-In Kitchen
Flooring
- Carpet
- Laminate
Bedrooms and Bathrooms
- 3 Bedrooms
Basement
- Walk-Out Basement
- Basement Fills Entire Space Under The House
Schools
- Marquette Elementary School
- Clay Middle School
- Clay High School
Utilities
- Forced Air Heating and Cooling System
- Heating System Uses Gas
- Private Company Owned Well
- Septic System
Additional Features
- Covered patio or porch
- Suburban Location
Listing and Financial Details
- Assessor Parcel Number 71-03-23-355-013.000-008
Ownership History
Purchase Details
Home Financials for this Owner
Home Financials are based on the most recent Mortgage that was taken out on this home.Similar Homes in South Bend, IN
Home Values in the Area
Average Home Value in this Area
Purchase History
| Date | Type | Sale Price | Title Company |
|---|---|---|---|
| Warranty Deed | $180,614 | Metropolitan Title |
Mortgage History
| Date | Status | Loan Amount | Loan Type |
|---|---|---|---|
| Open | $30,000 | Credit Line Revolving | |
| Open | $135,800 | New Conventional | |
| Closed | $135,800 | New Conventional | |
| Previous Owner | $90,000 | New Conventional | |
| Previous Owner | $35,000 | Unknown |
Property History
| Date | Event | Price | Change | Sq Ft Price |
|---|---|---|---|---|
| 07/15/2025 07/15/25 | For Sale | $210,000 | +50.0% | $140 / Sq Ft |
| 07/10/2020 07/10/20 | Sold | $140,000 | +3.7% | $93 / Sq Ft |
| 05/24/2020 05/24/20 | Pending | -- | -- | -- |
| 05/23/2020 05/23/20 | For Sale | $135,000 | -- | $90 / Sq Ft |
Tax History Compared to Growth
Tax History
| Year | Tax Paid | Tax Assessment Tax Assessment Total Assessment is a certain percentage of the fair market value that is determined by local assessors to be the total taxable value of land and additions on the property. | Land | Improvement |
|---|---|---|---|---|
| 2024 | $1,716 | $175,500 | $48,700 | $126,800 |
| 2023 | $1,673 | $179,900 | $48,700 | $131,200 |
| 2022 | $1,839 | $179,900 | $48,700 | $131,200 |
| 2021 | $1,527 | $143,500 | $20,900 | $122,600 |
| 2020 | $882 | $98,800 | $14,600 | $84,200 |
| 2019 | $751 | $98,900 | $14,700 | $84,200 |
| 2018 | $788 | $98,900 | $14,700 | $84,200 |
| 2017 | $805 | $98,500 | $14,700 | $83,800 |
| 2016 | $828 | $98,500 | $14,700 | $83,800 |
| 2014 | $788 | $96,700 | $14,700 | $82,000 |
Agents Affiliated with this Home
-
Mariah Cressy

Seller's Agent in 2025
Mariah Cressy
Cressy & Everett - South Bend
(574) 233-6141
105 Total Sales
-
Melanie Brennan
M
Seller's Agent in 2020
Melanie Brennan
North Star Realty
55 Total Sales
Map
Source: Indiana Regional MLS
MLS Number: 202018808
APN: 71-03-23-355-013.000-008
- 3822 Eastmont Dr
- 1314 Viking Dr
- 21189 Cleveland Rd
- 52589 Lilac Rd
- 1718 Fawn Ct
- 2204 Spring Hill Dr
- 0 Easement Ln
- 2207 Oakwood Park Dr
- 4311 Hunter Run Cir
- 0 Hunter Run Cir
- 20221 Darden Rd
- 1424 Joyce Dr
- 2521 Hollywood Place
- 2427 Hollywood Place
- 1329 Eastbrook Dr
- 52326 Oakland Ave
- 20700 S Gatehouse Dr
- 4307 Garden Oak Dr
- 51954 Lilac Rd
- 324 Weber St
