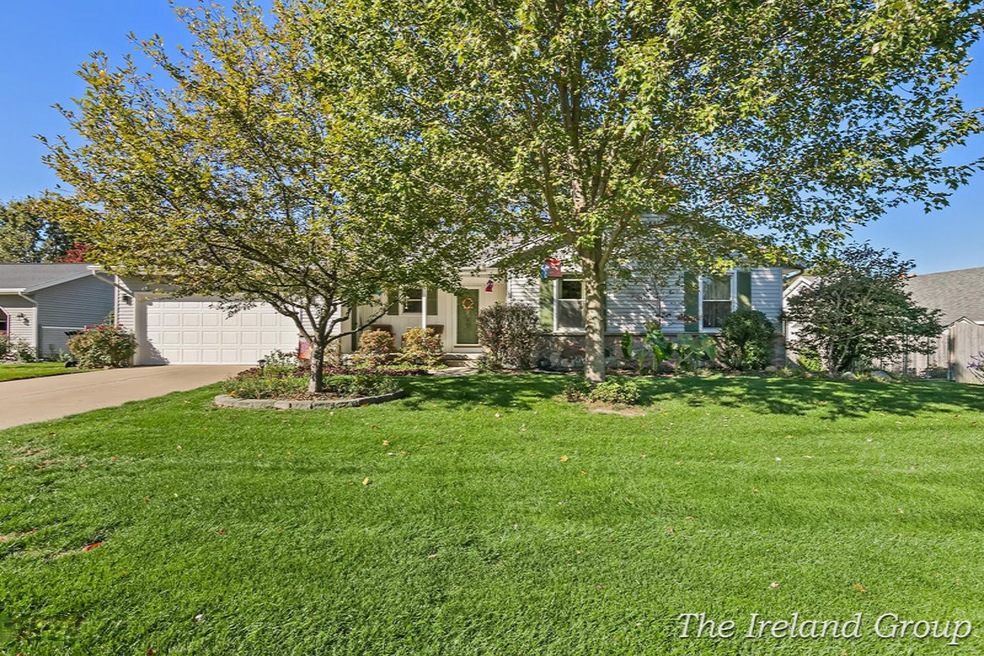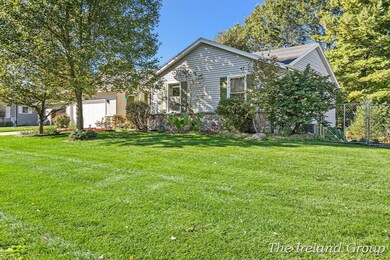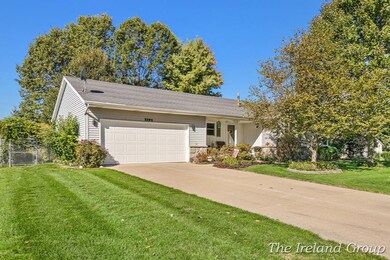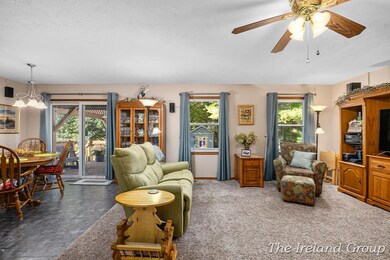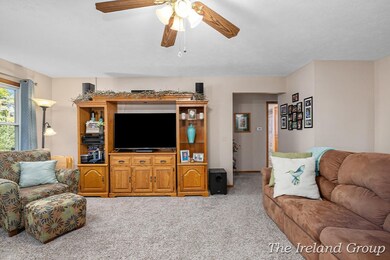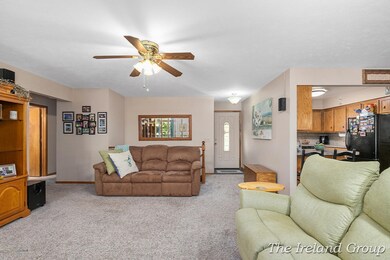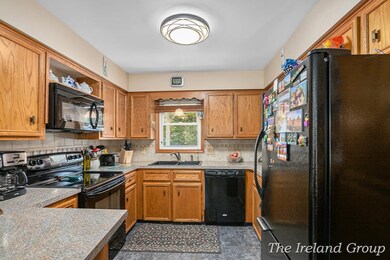
5295 Tahoma Ct SW Wyoming, MI 49519
Gezon Park NeighborhoodEstimated Value: $353,489 - $410,000
Highlights
- Deck
- 2 Car Attached Garage
- Garden
- Porch
- Living Room
- Forced Air Heating and Cooling System
About This Home
As of April 2021Pride of ownership abounds in this lovely ranch home! Walk in from the covered front porch to the open living room and dining room area with slider door to the Pergola covered deck that overlooks a beautifully landscaped and fenced in backyard. The kitchen has lots of newer high quality laminate counters, stone tile backsplash and luxury vinyl tile flooring. Half bath with laundry room off the garage. 3 bedrooms (one with newer laminate wood look flooring) and an updated walk through bathroom. Daylight basement includes a family room with gas stove fireplace, 4th bedroom and 2nd bathroom. Lots of storage space and built in workshop area. 2016 Furnace, 2019 water heater, 2018 garage door opener. Lot's of beautiful perennial plantings to enjoy all summer long. You will love this place! Seller instructs agent/broker to hold all offers until 3/15/2021 at 12pm. Buyer to confirm all information is accurate.
Last Agent to Sell the Property
Tiffany Ireland
Grand Rapids Realty Listed on: 03/10/2021
Last Buyer's Agent
Manny Barajas
Coldwell Banker Woodland License #6502371124

Home Details
Home Type
- Single Family
Est. Annual Taxes
- $3,069
Year Built
- Built in 1992
Lot Details
- 0.33 Acre Lot
- Lot Dimensions are 106.8x134.23
- Garden
- Back Yard Fenced
- Property is zoned R1, R1
Parking
- 2 Car Attached Garage
- Garage Door Opener
Home Design
- Brick Exterior Construction
- Vinyl Siding
Interior Spaces
- 1,920 Sq Ft Home
- 1-Story Property
- Ceiling Fan
- Gas Log Fireplace
- Living Room
- Dining Area
- Natural lighting in basement
Kitchen
- Oven
- Range
- Microwave
- Dishwasher
Bedrooms and Bathrooms
- 4 Bedrooms | 3 Main Level Bedrooms
Laundry
- Laundry on main level
- Dryer
- Washer
Outdoor Features
- Deck
- Porch
Utilities
- Forced Air Heating and Cooling System
- Heating System Uses Natural Gas
Ownership History
Purchase Details
Home Financials for this Owner
Home Financials are based on the most recent Mortgage that was taken out on this home.Purchase Details
Home Financials for this Owner
Home Financials are based on the most recent Mortgage that was taken out on this home.Purchase Details
Purchase Details
Similar Homes in Wyoming, MI
Home Values in the Area
Average Home Value in this Area
Purchase History
| Date | Buyer | Sale Price | Title Company |
|---|---|---|---|
| Zabala Manuel | $285,000 | Owners Title Agency Llc | |
| Knaffle David R | $160,000 | Metropolitan Title Company | |
| -- | $105,000 | -- | |
| -- | $19,000 | -- |
Mortgage History
| Date | Status | Borrower | Loan Amount |
|---|---|---|---|
| Open | Zabala Manuel | $228,000 | |
| Previous Owner | Knaffle David R | $45,000 |
Property History
| Date | Event | Price | Change | Sq Ft Price |
|---|---|---|---|---|
| 04/22/2021 04/22/21 | Sold | $285,000 | +15.4% | $148 / Sq Ft |
| 03/16/2021 03/16/21 | Pending | -- | -- | -- |
| 03/10/2021 03/10/21 | For Sale | $247,000 | -- | $129 / Sq Ft |
Tax History Compared to Growth
Tax History
| Year | Tax Paid | Tax Assessment Tax Assessment Total Assessment is a certain percentage of the fair market value that is determined by local assessors to be the total taxable value of land and additions on the property. | Land | Improvement |
|---|---|---|---|---|
| 2024 | $5,020 | $146,100 | $0 | $0 |
| 2023 | $5,191 | $129,700 | $0 | $0 |
| 2022 | $4,782 | $119,100 | $0 | $0 |
| 2021 | $3,094 | $106,900 | $0 | $0 |
| 2020 | $2,823 | $90,300 | $0 | $0 |
| 2019 | $3,026 | $83,200 | $0 | $0 |
| 2018 | $2,969 | $77,600 | $0 | $0 |
| 2017 | $2,893 | $76,400 | $0 | $0 |
| 2016 | $2,792 | $73,100 | $0 | $0 |
| 2015 | $2,760 | $73,100 | $0 | $0 |
| 2013 | -- | $67,700 | $0 | $0 |
Agents Affiliated with this Home
-
T
Seller's Agent in 2021
Tiffany Ireland
Grand Rapids Realty
-
M
Buyer's Agent in 2021
Manny Barajas
Coldwell Banker Woodland
(616) 499-1670
2 in this area
198 Total Sales
Map
Source: Southwestern Michigan Association of REALTORS®
MLS Number: 20042556
APN: 41-17-34-228-028
- 1622 Mulligan Dr SW
- 1763 Glenvale Ct SW
- 1548 Lillyview Ct SW
- 1521 Andover St SW
- 5123 Wembley Ct SW
- 5512 Lillyview Ave SW
- 5033 Havana Ave SW
- 4959 Havana Ave SW
- 1939 Chateau Dr SW
- 2413 Palm Dale Dr SW
- 1746 Chateau Dr SW
- 2511 Bowenton Place SW
- 4770 Sheri Lynn Dr SW
- 2340 Easy St SW
- 2567 Golfbury Dr SW
- 4392 Idlewood Dr SW Unit 25
- 5220 Village Dr SW
- 2017 Cannon St SW
- 2762 Regina St SW
- 4549 Valleyridge Ave SW
- 5295 Tahoma Ct SW
- 5307 Tahoma Ct SW
- 1774 Tahoe Pine Dr SW
- 5298 Pinnacle Dr SW
- 1792 Tahoe Pine Dr SW
- 5319 Tahoma Ct SW
- 5310 Pinnacle Dr SW
- 5294 Tahoma Ct SW
- 5306 Tahoma Ct SW
- 1808 Tahoe Pine Dr SW
- 1769 Tahoma Dr SW
- 5318 Tahoma Ct SW
- 5322 Pinnacle Dr SW
- 5331 Tahoma Ct SW
- 1757 Tahoma Dr SW
- 1793 Tahoe Pine Dr SW
- 5330 Tahoma Ct SW
- 1778 52nd St SW
- 5334 Pinnacle Dr SW
- 5297 Pinnacle Dr SW
