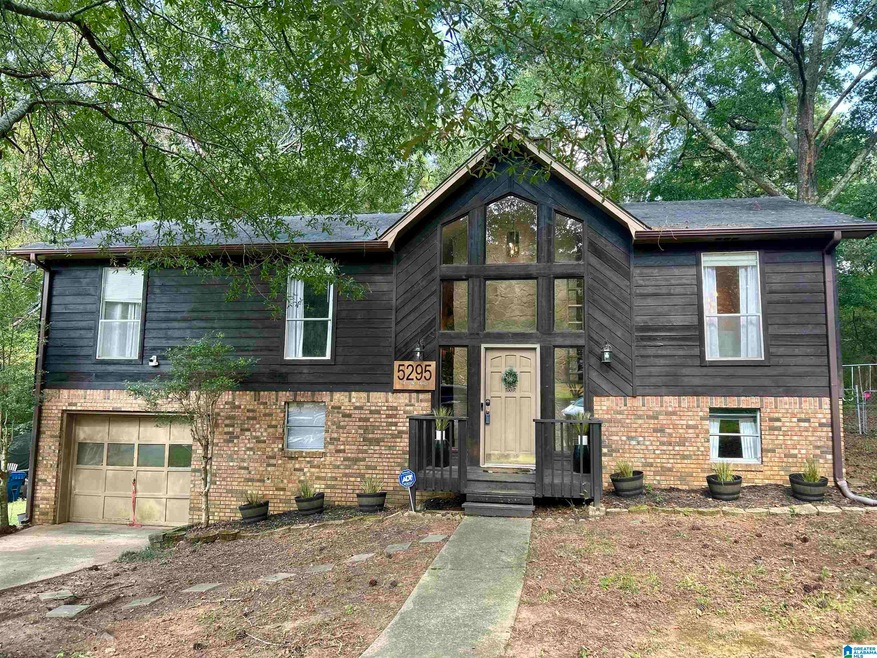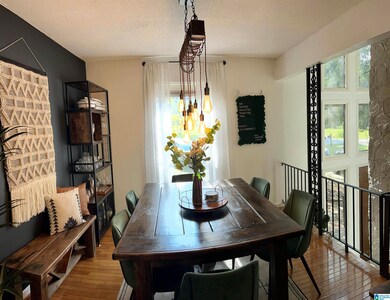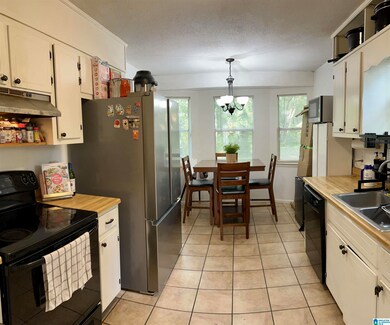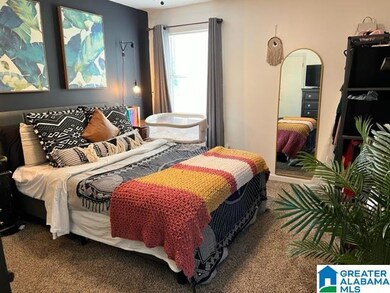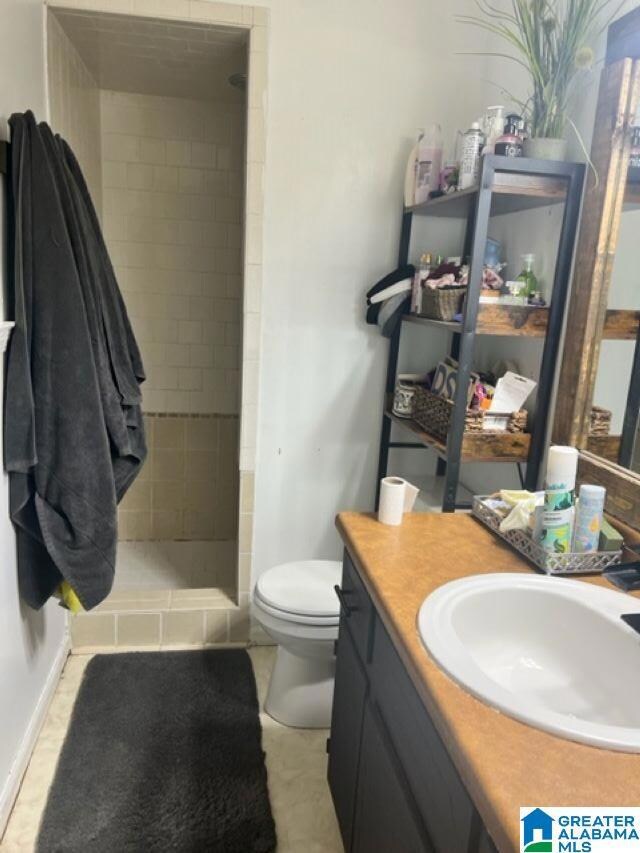
5295 Tyler Loop Rd Pinson, AL 35126
Highlights
- Deck
- Great Room with Fireplace
- Utility Room in Garage
- Attic
- Den
- Circular Driveway
About This Home
As of February 2024Circular Drive. Charming single-story home with a finished basement. Large main level master bedroom and bath. The home features two additional main level bedrooms and a full bathroom. The great room has vaulted ceilings and a wood burning fireplace. The dining room accommodates a table with six chairs. The kitchen is complete with an electric range and dishwasher. The 4th bedroom and den are perfect for a teenaged child. the 4th bedroom is not included in the taxable square footage. Large laundry room in basement that would accommodate another bathroom.
Home Details
Home Type
- Single Family
Est. Annual Taxes
- $965
Year Built
- Built in 1979
Lot Details
- 0.44 Acre Lot
- Fenced Yard
- Interior Lot
- Few Trees
Parking
- 1 Car Garage
- Basement Garage
- Front Facing Garage
- Circular Driveway
Interior Spaces
- 1-Story Property
- Recessed Lighting
- Wood Burning Fireplace
- Stone Fireplace
- Window Treatments
- Bay Window
- Great Room with Fireplace
- Dining Room
- Den
- Utility Room in Garage
- Home Security System
- Attic
Kitchen
- Electric Oven
- Electric Cooktop
- Dishwasher
- Laminate Countertops
Flooring
- Carpet
- Laminate
- Tile
Bedrooms and Bathrooms
- 4 Bedrooms
- 2 Full Bathrooms
- Bathtub and Shower Combination in Primary Bathroom
- Linen Closet In Bathroom
Laundry
- Laundry Room
- Washer and Electric Dryer Hookup
Basement
- Basement Fills Entire Space Under The House
- Bedroom in Basement
- Recreation or Family Area in Basement
- Laundry in Basement
Outdoor Features
- Deck
Schools
- Clay Elementary School
- Clay-Chalkville Middle School
- Clay-Chalkville High School
Utilities
- Central Heating and Cooling System
- Electric Water Heater
- Septic Tank
Community Details
Listing and Financial Details
- Visit Down Payment Resource Website
- Tax Lot 5
- Assessor Parcel Number 12-00-09-2-001-007.005
Ownership History
Purchase Details
Home Financials for this Owner
Home Financials are based on the most recent Mortgage that was taken out on this home.Purchase Details
Home Financials for this Owner
Home Financials are based on the most recent Mortgage that was taken out on this home.Purchase Details
Home Financials for this Owner
Home Financials are based on the most recent Mortgage that was taken out on this home.Purchase Details
Home Financials for this Owner
Home Financials are based on the most recent Mortgage that was taken out on this home.Purchase Details
Home Financials for this Owner
Home Financials are based on the most recent Mortgage that was taken out on this home.Purchase Details
Home Financials for this Owner
Home Financials are based on the most recent Mortgage that was taken out on this home.Purchase Details
Purchase Details
Home Financials for this Owner
Home Financials are based on the most recent Mortgage that was taken out on this home.Similar Homes in Pinson, AL
Home Values in the Area
Average Home Value in this Area
Purchase History
| Date | Type | Sale Price | Title Company |
|---|---|---|---|
| Warranty Deed | $222,000 | -- | |
| Warranty Deed | $222,000 | Access Title | |
| Warranty Deed | $159,900 | -- | |
| Warranty Deed | $115,000 | -- | |
| Warranty Deed | $85,000 | None Available | |
| Special Warranty Deed | $57,000 | None Available | |
| Warranty Deed | -- | None Available | |
| Survivorship Deed | $130,250 | -- |
Mortgage History
| Date | Status | Loan Amount | Loan Type |
|---|---|---|---|
| Open | $222,000 | New Conventional | |
| Previous Owner | $157,003 | FHA | |
| Previous Owner | $17,200 | New Conventional | |
| Previous Owner | $92,000 | New Conventional | |
| Previous Owner | $83,460 | FHA | |
| Previous Owner | $54,150 | Stand Alone First | |
| Previous Owner | $130,250 | Purchase Money Mortgage |
Property History
| Date | Event | Price | Change | Sq Ft Price |
|---|---|---|---|---|
| 02/21/2024 02/21/24 | Sold | $222,000 | -3.1% | $117 / Sq Ft |
| 08/18/2023 08/18/23 | Price Changed | $229,000 | -1.3% | $121 / Sq Ft |
| 07/30/2023 07/30/23 | For Sale | $232,000 | +45.1% | $123 / Sq Ft |
| 09/24/2020 09/24/20 | Sold | $159,900 | 0.0% | $76 / Sq Ft |
| 07/30/2020 07/30/20 | Price Changed | $159,900 | -3.0% | $76 / Sq Ft |
| 07/16/2020 07/16/20 | For Sale | $164,900 | +43.4% | $79 / Sq Ft |
| 08/11/2016 08/11/16 | Sold | $115,000 | -4.1% | $89 / Sq Ft |
| 07/08/2016 07/08/16 | Pending | -- | -- | -- |
| 05/17/2016 05/17/16 | For Sale | $119,900 | -- | $93 / Sq Ft |
Tax History Compared to Growth
Tax History
| Year | Tax Paid | Tax Assessment Tax Assessment Total Assessment is a certain percentage of the fair market value that is determined by local assessors to be the total taxable value of land and additions on the property. | Land | Improvement |
|---|---|---|---|---|
| 2024 | $1,008 | $20,020 | -- | -- |
| 2022 | $965 | $17,520 | $3,490 | $14,030 |
| 2021 | $797 | $14,450 | $3,490 | $10,960 |
| 2020 | $668 | $13,080 | $3,490 | $9,590 |
| 2019 | $668 | $13,080 | $0 | $0 |
| 2018 | $574 | $11,380 | $0 | $0 |
| 2017 | $574 | $11,380 | $0 | $0 |
| 2016 | $531 | $10,600 | $0 | $0 |
| 2015 | $531 | $10,600 | $0 | $0 |
| 2014 | $717 | $10,460 | $0 | $0 |
| 2013 | $717 | $10,460 | $0 | $0 |
Agents Affiliated with this Home
-
Pat Mullins

Seller's Agent in 2024
Pat Mullins
Keller Williams Realty Blount
(205) 305-6522
4 in this area
45 Total Sales
-
Heidy C. Bonilla

Buyer's Agent in 2024
Heidy C. Bonilla
ERA King Real Estate - Hoover
(205) 260-7322
3 in this area
63 Total Sales
-
R
Seller's Agent in 2020
Ruth Stone
Keller Williams Trussville
-
Jim Bloodworth

Seller's Agent in 2016
Jim Bloodworth
Canterbury Realty Group, LLC
(205) 305-6330
7 Total Sales
-
Kayla Crook-white

Buyer's Agent in 2016
Kayla Crook-white
Keller Williams Trussville
(205) 382-3443
32 Total Sales
Map
Source: Greater Alabama MLS
MLS Number: 1361254
APN: 12-00-09-2-001-007.005
- 5079 Darlene Dr
- 2465 Old Springville Rd
- 5019 Darlene Dr
- 924 Rick Dr
- 4992 Kerri Ln
- 4988 Kerri Ln
- 5070 Abbey Ln
- 4976 Kerri Ln
- 2317 Carraway St
- 5648 Heather Ln
- 2324 Pentland Dr
- 5515 Balboa Ct
- 5230 Balboa Ave
- 5445 Old Springville Rd
- 5046 Nicholas Dr
- 4533 Winchester Hills Way
- 4961 Kerri Ln
- 5105 Marie Cir
- 5425 J r Dr
- 5026 Curtis Dr
