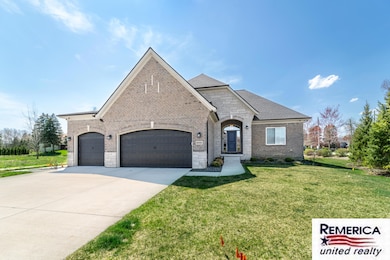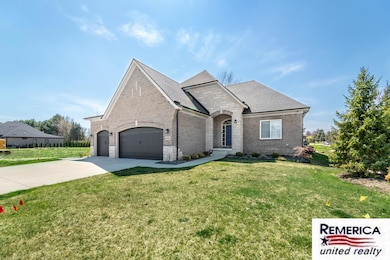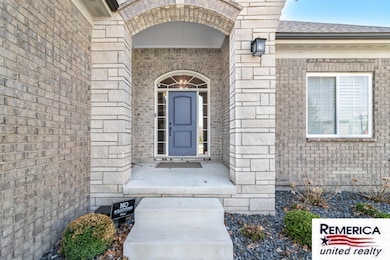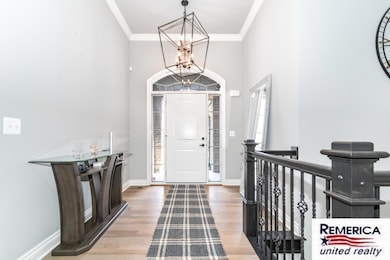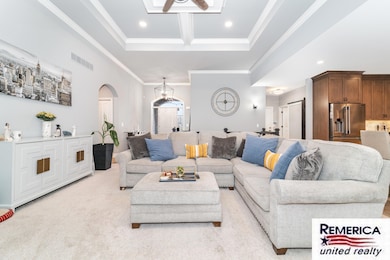
Estimated payment $5,157/month
Highlights
- Popular Property
- Spa
- Engineered Wood Flooring
- Morgan Elementary School Rated A-
- Recreation Room
- Sun or Florida Room
About This Home
Welcome home to a thoughtfully designed and impeccably upgraded brick ranch, where high-dollar features are entirely your gain. This 4 bed, 2 full bath, 2 half bath home incorporates elevated living at every turn.
Step inside to find coffered ceilings, elegant architectural details, and an entertainer's dream kitchen featuring 42'' upper cabinets, premium finishes, and sleek #FrigidaireProfessional stainless appliances—a true showpiece for the modern chef.
Retreat to finished basement, perfect for gatherings and hobbies, with additional living space, a half bath and a peaceful reflection room. Marbleized epoxy floors provide durability and style. The oversized 3-car garage also features epoxy flooring and ample storage for toys and tools alike. Step through the loggia into your private backyard featuring a lush, living green barrier that provides natural screening with year-round foliage, a professionally designed block patio, built-in fire pit, and hot tub offer a sophistication and ambiance typically reserved for resorts. A 14-zone sprinkler system ensures the lush landscape stays vibrant.
Enjoy peace of mind during unexpected weather! This home is equipped with a whole-house generator, ensuring uninterrupted comfort and security when you need it most.
It's not just about the home but the community, with award winning Utica Schools, minutes from dining, shopping, and recreation, this rare opportunity combines comfort, craftsmanship, and community in one stunning package.
**Construction on the adjacent lot started after photos were taken**
Home Details
Home Type
- Single Family
Est. Annual Taxes
- $7,475
Year Built
- Built in 2021
Lot Details
- 0.32 Acre Lot
- Lot Dimensions are 80x174
- Shrub
- Corner Lot: Yes
- Sprinkler System
HOA Fees
- $60 Monthly HOA Fees
Parking
- 3 Car Attached Garage
- Front Facing Garage
- Garage Door Opener
Home Design
- Brick Exterior Construction
- Asphalt Roof
Interior Spaces
- 1-Story Property
- Ceiling Fan
- Window Screens
- Mud Room
- Living Room with Fireplace
- Recreation Room
- Sun or Florida Room
Kitchen
- Range<<rangeHoodToken>>
- <<microwave>>
- Dishwasher
- Kitchen Island
Flooring
- Engineered Wood
- Carpet
- Ceramic Tile
Bedrooms and Bathrooms
- 4 Bedrooms | 3 Main Level Bedrooms
- En-Suite Bathroom
Laundry
- Laundry Room
- Laundry on main level
Finished Basement
- Basement Fills Entire Space Under The House
- 1 Bedroom in Basement
Outdoor Features
- Spa
- Enclosed patio or porch
Utilities
- Forced Air Heating and Cooling System
- Heating System Uses Natural Gas
- Power Generator
- High Speed Internet
Community Details
- Association Phone (248) 750-6206
- Built by Vitale
- Royal Park Estates Subdivision
Listing and Financial Details
- Home warranty included in the sale of the property
Map
Home Values in the Area
Average Home Value in this Area
Tax History
| Year | Tax Paid | Tax Assessment Tax Assessment Total Assessment is a certain percentage of the fair market value that is determined by local assessors to be the total taxable value of land and additions on the property. | Land | Improvement |
|---|---|---|---|---|
| 2025 | $7,852 | $301,800 | $0 | $0 |
| 2024 | $7,475 | $295,400 | $0 | $0 |
| 2023 | $4,402 | $277,300 | $0 | $0 |
| 2022 | $7,100 | $231,500 | $0 | $0 |
| 2021 | $2,095 | $43,900 | $0 | $0 |
| 2020 | $338 | $41,600 | $0 | $0 |
| 2019 | $574 | $38,000 | $0 | $0 |
Property History
| Date | Event | Price | Change | Sq Ft Price |
|---|---|---|---|---|
| 07/17/2025 07/17/25 | For Sale | $799,000 | -1.4% | $206 / Sq Ft |
| 06/12/2025 06/12/25 | For Sale | $810,000 | -- | $209 / Sq Ft |
Purchase History
| Date | Type | Sale Price | Title Company |
|---|---|---|---|
| Warranty Deed | $130,000 | Ata National Title Group Llc | |
| Warranty Deed | -- | Chirco Title Agency Inc |
Similar Home in Utica, MI
Source: Southwestern Michigan Association of REALTORS®
MLS Number: 25027736
APN: 23-07-13-130-001
- 14201 Jode Park Ct
- 53081 Enclave Cir
- 13993 Timberwyck Dr
- 14173 Provim Forest Ct
- 53367 Marian Dr
- 14348 Provim Forest Ct
- 53145 Alyssa Ct
- 13824 Woodsett Ct
- 53778 Oakview Dr
- 13531 Brampton Ct
- 13933 Towering Oaks Dr
- 51672 Times Square Dr
- 14163 Longneedle Ct
- 14621 Towering Oaks Dr
- 53844 Cherrywood Dr
- 15113 Totten Place
- 52006 Finch Ct
- 15158 Towering Oaks Dr
- 15330 Prentice Ct
- 53629 Wayburn Ct
- 53145 Alyssa Ct
- 14441 23 Mile Rd
- 53283 Jaclyn Dr
- 52099 Heatherstone Ave
- 49700 Potomac Ct
- 51429 Morowske Dr
- 54098 Buccaneers Bay
- 8425 Williamstown Dr
- 53257 Providence E
- 54195 Baypoint Dr
- 54189 Bay Point Dr
- 8245 W Annsbury Cir
- 49135 E Woods Dr
- 11391 N Woods Dr Unit 85
- 7867 24 Mile Rd Unit 17
- 48200 Walden Rd
- 7959 Sal Mar Way
- 51460 Blue Spruce Dr
- 14973 Milan Ct
- 48540 W Parc Cir

