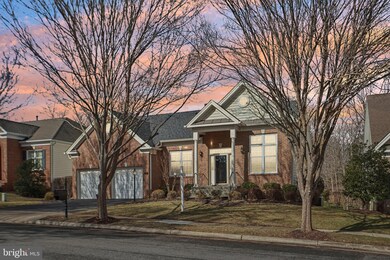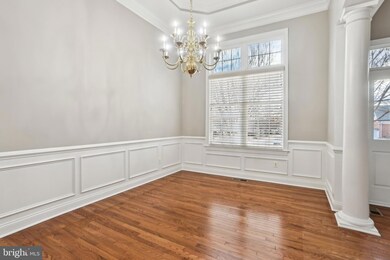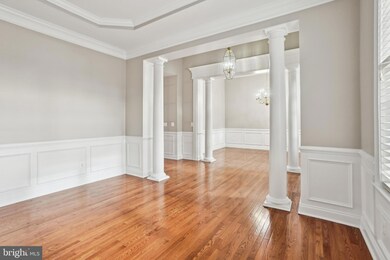
5296 Antioch Ridge Dr Haymarket, VA 20169
Dominion Valley NeighborhoodHighlights
- Golf Club
- Senior Living
- Gated Community
- Fitness Center
- Eat-In Gourmet Kitchen
- Golf Course View
About This Home
As of March 2025Welcome to this exceptional home nestled in Dominion Valley Regency's active adult community where resort-style living is at your doorstep with amenities that will leave you feeling like you’re on vacation every day. Picture yourself enjoying multiple Arnold Palmer-designed golf courses, relaxing in the pool (indoor and outdoor), and having access to a state-of-the-art fitness center, lighted tennis and pickleball courts, walking trails, scenic lakes, and even an outdoor amphitheater. Whether you're into golfing, swimming, or socializing, this community has it all!
But it gets even better! This home is a true gem with a spacious layout offering 3 bedrooms and 3 full bathrooms. Your journey begins as you follow the stone walkway onto the stone stoop and under the covered porch. As you enter the foyer you can appreciate the expanse and main level living greeted by beautiful hardwood floors, tasteful trim, tray ceilings, and soaring 10ft and 12ft ceilings. The open concept main level has everything you need, including an extended family room, large kitchen with granite tops and gas cooktop, 2 bedrooms, 2 full baths, and laundry room with laundry tub while the light-filled walkout lower level adds a large 3rd bedroom with a sitting room and en-suite full bath, Immense rec room, wet bar, 2 storage rooms, and walkout to the paver patio into the tranquil backyard.
Freshly painted throughout (all walls, ceilings, and trim) with new carpet in the primary and main-level bedrooms, this home is truly move-in ready! The premium lot offers amazing privacy with views of trees and the 3rd tee box of the golf course. The large primary suite is a sanctuary, with a spacious walk-in closet and luxurious bathroom including a dual vanity, a jetted tub, a separate shower, and peaceful views.
Outdoor living? Absolutely! Step out onto the screened porch off the kitchen or enjoy your deck on the main level with a retractable awning—plenty of options for relaxing or entertaining.
This home has been lovingly maintained and is ready for you to enjoy all that this vibrant community has to offer.
Last Agent to Sell the Property
Samson Properties License #660101 Listed on: 02/21/2025

Home Details
Home Type
- Single Family
Est. Annual Taxes
- $7,826
Year Built
- Built in 2007
Lot Details
- 7,810 Sq Ft Lot
- Premium Lot
- Sprinkler System
- Wooded Lot
- Backs to Trees or Woods
- Back, Front, and Side Yard
- Property is in excellent condition
- Property is zoned RPC
HOA Fees
- $380 Monthly HOA Fees
Parking
- 2 Car Direct Access Garage
- 2 Driveway Spaces
- Front Facing Garage
- Garage Door Opener
Home Design
- Colonial Architecture
- Slab Foundation
- Vinyl Siding
- Brick Front
- Concrete Perimeter Foundation
Interior Spaces
- Property has 2 Levels
- Open Floorplan
- Wet Bar
- Built-In Features
- Chair Railings
- Crown Molding
- Ceiling Fan
- Recessed Lighting
- Window Treatments
- Family Room Off Kitchen
- Formal Dining Room
- Golf Course Views
- Attic
Kitchen
- Eat-In Gourmet Kitchen
- Breakfast Area or Nook
- Built-In Self-Cleaning Oven
- Cooktop<<rangeHoodToken>>
- <<builtInMicrowave>>
- Dishwasher
- Upgraded Countertops
- Disposal
Flooring
- Wood
- Carpet
Bedrooms and Bathrooms
- En-Suite Bathroom
- Walk-In Closet
- <<bathWSpaHydroMassageTubToken>>
- <<tubWithShowerToken>>
- Walk-in Shower
Laundry
- Laundry on main level
- Electric Dryer
- Washer
Finished Basement
- Heated Basement
- Walk-Out Basement
- Basement Fills Entire Space Under The House
- Interior and Exterior Basement Entry
- Basement Windows
Home Security
- Security Gate
- Fire and Smoke Detector
Accessible Home Design
- Halls are 36 inches wide or more
- Doors with lever handles
- Doors are 32 inches wide or more
- More Than Two Accessible Exits
Outdoor Features
- Deck
- Screened Patio
- Porch
Utilities
- Central Heating and Cooling System
- Vented Exhaust Fan
- Natural Gas Water Heater
Listing and Financial Details
- Tax Lot 46
- Assessor Parcel Number 7299-63-6108
Community Details
Overview
- Senior Living
- $2,088 Capital Contribution Fee
- Association fees include common area maintenance, health club, pool(s), recreation facility, road maintenance, security gate, snow removal, trash, management, cable TV, high speed internet
- $1,000 Other One-Time Fees
- Senior Community | Residents must be 55 or older
- Regency At Dominion Valley HOA
- Built by Toll Brothers
- Regency At Dominion Valley Subdivision, Tradition Floorplan
- Community Lake
Amenities
- Common Area
- Clubhouse
- Meeting Room
- Party Room
- Community Dining Room
- Recreation Room
Recreation
- Golf Club
- Golf Course Community
- Golf Course Membership Available
- Tennis Courts
- Fitness Center
- Community Indoor Pool
- Heated Community Pool
- Lap or Exercise Community Pool
- Putting Green
- Jogging Path
Security
- Security Service
- Gated Community
Ownership History
Purchase Details
Home Financials for this Owner
Home Financials are based on the most recent Mortgage that was taken out on this home.Purchase Details
Home Financials for this Owner
Home Financials are based on the most recent Mortgage that was taken out on this home.Similar Homes in Haymarket, VA
Home Values in the Area
Average Home Value in this Area
Purchase History
| Date | Type | Sale Price | Title Company |
|---|---|---|---|
| Deed | $940,000 | Title Resources Guaranty | |
| Special Warranty Deed | $649,365 | -- |
Mortgage History
| Date | Status | Loan Amount | Loan Type |
|---|---|---|---|
| Open | $856,575 | VA | |
| Previous Owner | $408,000 | Unknown | |
| Previous Owner | $400,000 | New Conventional |
Property History
| Date | Event | Price | Change | Sq Ft Price |
|---|---|---|---|---|
| 03/28/2025 03/28/25 | Sold | $940,000 | +0.5% | $263 / Sq Ft |
| 02/23/2025 02/23/25 | Pending | -- | -- | -- |
| 02/21/2025 02/21/25 | For Sale | $935,000 | -- | $261 / Sq Ft |
Tax History Compared to Growth
Tax History
| Year | Tax Paid | Tax Assessment Tax Assessment Total Assessment is a certain percentage of the fair market value that is determined by local assessors to be the total taxable value of land and additions on the property. | Land | Improvement |
|---|---|---|---|---|
| 2024 | $7,704 | $774,700 | $219,100 | $555,600 |
| 2023 | $7,742 | $744,100 | $211,800 | $532,300 |
| 2022 | $7,767 | $691,000 | $202,100 | $488,900 |
| 2021 | $7,760 | $638,900 | $188,500 | $450,400 |
| 2020 | $9,187 | $592,700 | $182,400 | $410,300 |
| 2019 | $8,984 | $579,600 | $174,700 | $404,900 |
| 2018 | $6,754 | $559,300 | $172,800 | $386,500 |
| 2017 | $6,779 | $552,700 | $170,000 | $382,700 |
| 2016 | $7,155 | $589,600 | $175,800 | $413,800 |
| 2015 | $6,958 | $597,500 | $175,800 | $421,700 |
| 2014 | $6,958 | $560,900 | $161,000 | $399,900 |
Agents Affiliated with this Home
-
Kimberly Snead

Seller's Agent in 2025
Kimberly Snead
Samson Properties
(703) 864-8926
8 in this area
36 Total Sales
-
Becky Miller

Buyer's Agent in 2025
Becky Miller
Piedmont Fine Properties
(703) 395-9824
2 in this area
265 Total Sales
Map
Source: Bright MLS
MLS Number: VAPW2086478
APN: 7299-63-6108
- 15209 Brier Creek Dr
- 15133 Championship Dr
- 15509 Hagen Way
- 5116 Peyton Chapel Dr
- 15515 Hagen Way
- 15201 Royal Crest Dr Unit 303
- 15130 Heather Mill Ln Unit 102
- 15231 Royal Crest Dr Unit 305
- 15691 Alderbrook Dr
- 15476 Championship Dr
- 5361 Trevino Dr
- 14903 Marlbank Place
- 5230 Canyon Creek Way
- 15562 Admiral Baker Cir
- 15047 Medinah Ct
- 15408 Arnold Palmer Dr
- 15447 Painters Cove Way
- 15224 Grigsby Place
- 15430 Gossoms Store Ct
- 15600 Picketts Store Place






