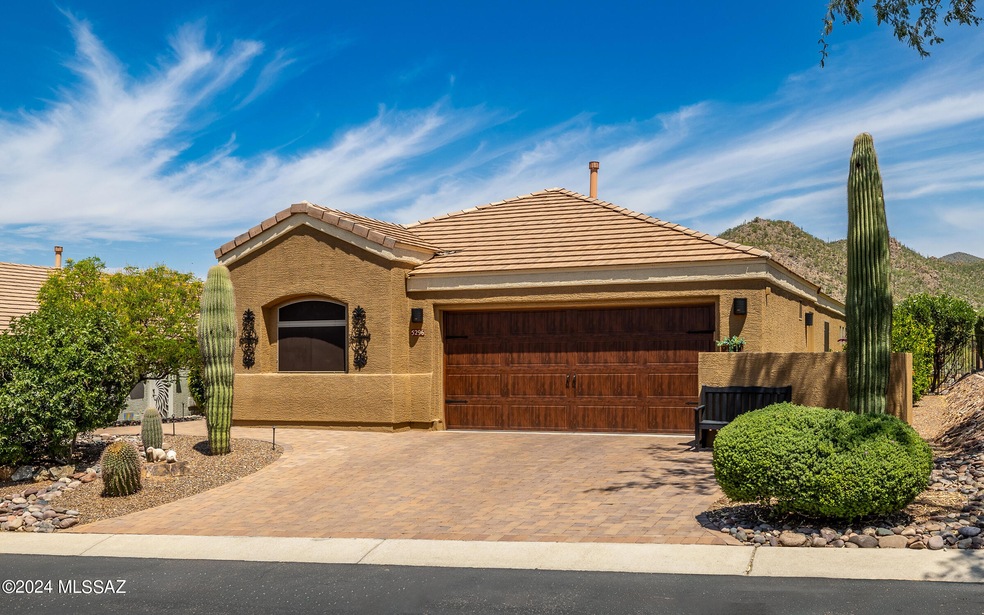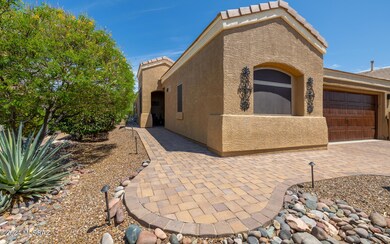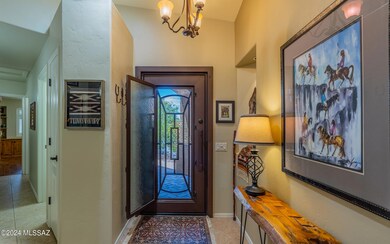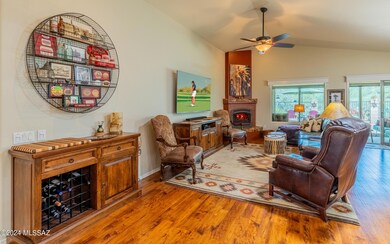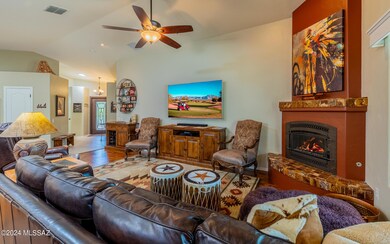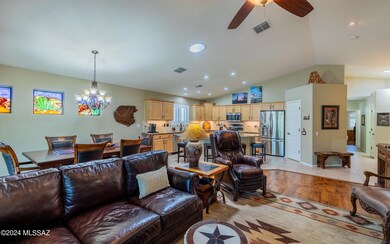
5296 W Tortolita Flats Ln Marana, AZ 85658
Heritage Highlands at Dove Mountain NeighborhoodHighlights
- Golf Course Community
- Spa
- Senior Community
- Fitness Center
- 2 Car Garage
- Gated Community
About This Home
As of October 2024Very highly upgraded Chesapeake model. A true 3 bedroom home. Elongated Arizona Room has been fully enclosed w/huge glass sliding doors + added mini split AC/Heat -adding an additional 250sf over standard model square footage. A most beautiful Arizona Room -currently set up w/dining area & relaxing living area. Kitchen has been beautifully remodeled- one of the largest chef's kitchens of any Highlands models. Elegant street appeal w/custom garage doors, brick paved walkway & driveway, walled garbage enclosure & manicured landscape. Both bathrooms elegantly remodeled. Custom front door. There are 2 golf carts available for sale if desired on separate bill of sale, along w/some furniture/accessories. This home is elegant and shows beautifully. Truly move-in-ready including all appliances.
Last Buyer's Agent
Sandra Northcutt
Large Rock Realty, Inc.
Home Details
Home Type
- Single Family
Est. Annual Taxes
- $3,689
Year Built
- Built in 2006
Lot Details
- 6,403 Sq Ft Lot
- Lot includes common area
- Gated Home
- Wrought Iron Fence
- Drip System Landscaping
- Paved or Partially Paved Lot
- Back and Front Yard
- Property is zoned Marana - F
HOA Fees
- $259 Monthly HOA Fees
Property Views
- Mountain
- Desert
Home Design
- Contemporary Architecture
- Frame With Stucco
- Tile Roof
Interior Spaces
- 1,851 Sq Ft Home
- 1-Story Property
- Ceiling height of 9 feet or more
- Ceiling Fan
- Gas Fireplace
- Double Pane Windows
- Entrance Foyer
- Great Room with Fireplace
- Family Room Off Kitchen
- Dining Area
- Fire and Smoke Detector
Kitchen
- Breakfast Bar
- Walk-In Pantry
- Gas Range
- Recirculated Exhaust Fan
- Microwave
- Dishwasher
- Wine Cooler
- Stainless Steel Appliances
- Kitchen Island
- Granite Countertops
- Disposal
- Reverse Osmosis System
Flooring
- Pavers
- Ceramic Tile
Bedrooms and Bathrooms
- 3 Bedrooms
- Split Bedroom Floorplan
- Walk-In Closet
- 2 Full Bathrooms
- Dual Vanity Sinks in Primary Bathroom
- Bathtub with Shower
- Shower Only
- Exhaust Fan In Bathroom
- Solar Tube
Laundry
- Laundry Room
- Dryer
- Washer
Parking
- 2 Car Garage
- Garage Door Opener
- Paver Block
Accessible Home Design
- Doors with lever handles
- No Interior Steps
Outdoor Features
- Spa
- Enclosed patio or porch
- Fireplace in Patio
- Fire Pit
- Outdoor Grill
Schools
- Dove Mountain Cstem K-8 Elementary And Middle School
- Mountain View High School
Utilities
- Forced Air Heating and Cooling System
- Heating System Uses Natural Gas
- Natural Gas Water Heater
- Water Softener
- High Speed Internet
- Phone Available
- Cable TV Available
Community Details
Overview
- Senior Community
- Association fees include common area maintenance, gated community, street maintenance
- Highlands@Dovemtn Association
- Dove Mountain Community
- Heritage Highlands Subdivision
- The community has rules related to deed restrictions
Amenities
- Clubhouse
- Recreation Room
Recreation
- Golf Course Community
- Tennis Courts
- Pickleball Courts
- Fitness Center
- Community Pool
- Community Spa
- Putting Green
Security
- Security Service
- Gated Community
Ownership History
Purchase Details
Home Financials for this Owner
Home Financials are based on the most recent Mortgage that was taken out on this home.Purchase Details
Purchase Details
Home Financials for this Owner
Home Financials are based on the most recent Mortgage that was taken out on this home.Purchase Details
Purchase Details
Home Financials for this Owner
Home Financials are based on the most recent Mortgage that was taken out on this home.Purchase Details
Home Financials for this Owner
Home Financials are based on the most recent Mortgage that was taken out on this home.Purchase Details
Home Financials for this Owner
Home Financials are based on the most recent Mortgage that was taken out on this home.Similar Homes in the area
Home Values in the Area
Average Home Value in this Area
Purchase History
| Date | Type | Sale Price | Title Company |
|---|---|---|---|
| Warranty Deed | -- | None Listed On Document | |
| Warranty Deed | $550,000 | Agave Title | |
| Warranty Deed | $253,000 | Title Security Agency Of Az | |
| Warranty Deed | $253,000 | Title Security Agency Of Az | |
| Interfamily Deed Transfer | -- | None Available | |
| Special Warranty Deed | $309,000 | Tfati | |
| Special Warranty Deed | $309,000 | Tfati | |
| Interfamily Deed Transfer | -- | Tfati | |
| Interfamily Deed Transfer | -- | Tfati |
Mortgage History
| Date | Status | Loan Amount | Loan Type |
|---|---|---|---|
| Previous Owner | $216,900 | New Conventional | |
| Previous Owner | $240,350 | New Conventional | |
| Previous Owner | $109,200 | Unknown | |
| Previous Owner | $140,000 | Fannie Mae Freddie Mac |
Property History
| Date | Event | Price | Change | Sq Ft Price |
|---|---|---|---|---|
| 10/09/2024 10/09/24 | Sold | $550,000 | -4.3% | $297 / Sq Ft |
| 09/30/2024 09/30/24 | Pending | -- | -- | -- |
| 08/30/2024 08/30/24 | For Sale | $575,000 | +127.3% | $311 / Sq Ft |
| 03/15/2013 03/15/13 | Sold | $253,000 | 0.0% | $158 / Sq Ft |
| 02/13/2013 02/13/13 | Pending | -- | -- | -- |
| 10/01/2012 10/01/12 | For Sale | $253,000 | -- | $158 / Sq Ft |
Tax History Compared to Growth
Tax History
| Year | Tax Paid | Tax Assessment Tax Assessment Total Assessment is a certain percentage of the fair market value that is determined by local assessors to be the total taxable value of land and additions on the property. | Land | Improvement |
|---|---|---|---|---|
| 2024 | $3,530 | $26,835 | -- | -- |
| 2023 | $3,287 | $25,557 | $0 | $0 |
| 2022 | $3,287 | $24,340 | $0 | $0 |
| 2021 | $3,440 | $22,667 | $0 | $0 |
| 2020 | $3,252 | $22,667 | $0 | $0 |
| 2019 | $3,174 | $21,996 | $0 | $0 |
| 2018 | $3,082 | $20,621 | $0 | $0 |
| 2017 | $3,194 | $20,621 | $0 | $0 |
| 2016 | $3,133 | $20,388 | $0 | $0 |
| 2015 | $2,988 | $19,417 | $0 | $0 |
Agents Affiliated with this Home
-
Sandy Northcutt
S
Seller's Agent in 2024
Sandy Northcutt
Long Realty
(520) 665-3100
110 in this area
327 Total Sales
-
S
Buyer's Agent in 2024
Sandra Northcutt
Large Rock Realty, Inc.
-
Nick Manning

Seller's Agent in 2013
Nick Manning
Tierra Antigua Realty
(520) 437-4540
65 in this area
111 Total Sales
-
Kathy Manning
K
Seller Co-Listing Agent in 2013
Kathy Manning
Tierra Antigua Realty
(520) 437-9288
49 in this area
67 Total Sales
-
R
Buyer's Agent in 2013
Robert Meredith
Tierra Antigua Realty
Map
Source: MLS of Southern Arizona
MLS Number: 22419537
APN: 218-53-6390
- 5372 W Mountain Pueblo Ln
- 13795 N Buckhorn Cholla Dr
- 5379 W Mountain Pueblo Ln
- 5257 W Arid Canyon Dr
- 13724 N Wild Hazel Ln
- 5084 W Desert Poppy Ln
- 13607 N Sunset Mesa Dr
- 5086 W Coyote Gulch Loop
- 13599 N Sunset Mesa Dr
- 13811 N Heritage Canyon Dr
- 13578 N Buckhorn Cholla Dr
- 13544 N Buckhorn Cholla Dr
- 13564 N Chavez Ridge Place
- 13529 N Buckhorn Cholla Dr
- 13552 N Heritage Gateway Ave
- 14198 N Gallery Place
- 13517 N Heritage Gateway Ave
- 13762 N Heritage Canyon Dr
- 13497 N Heritage Gateway Ave
- 13570 N Nightstar Ct
