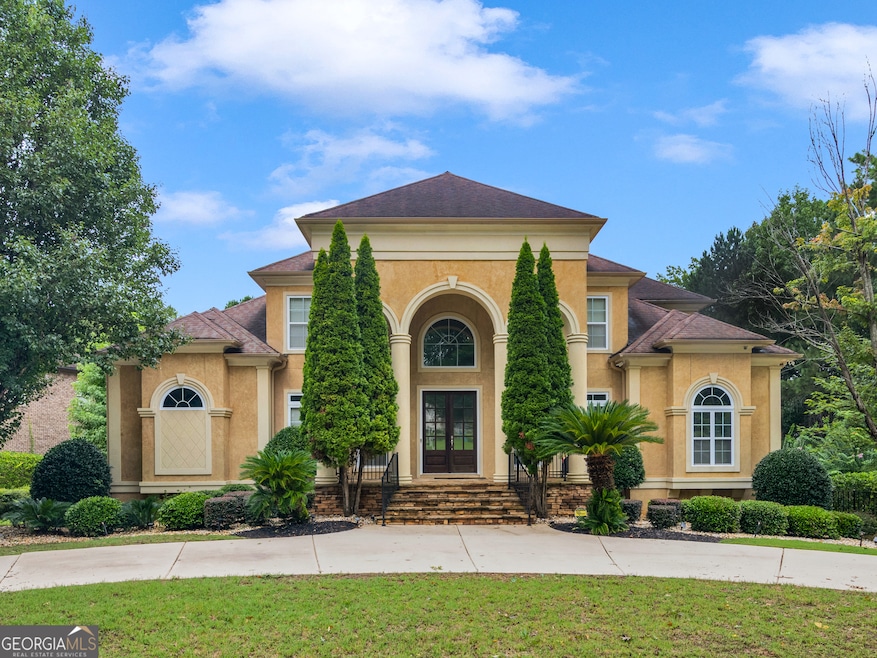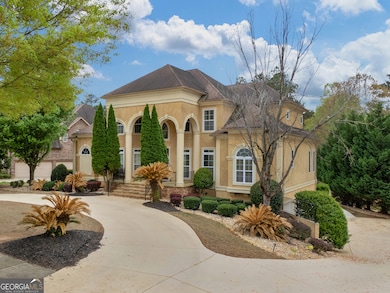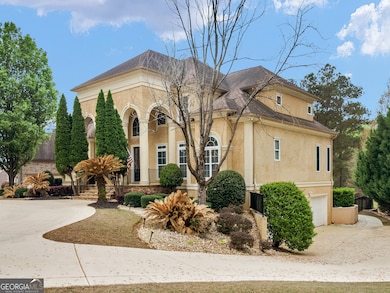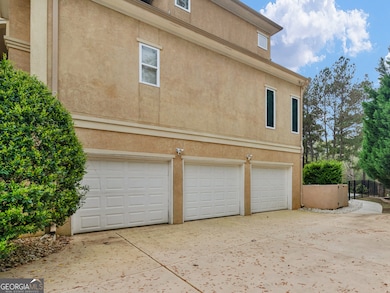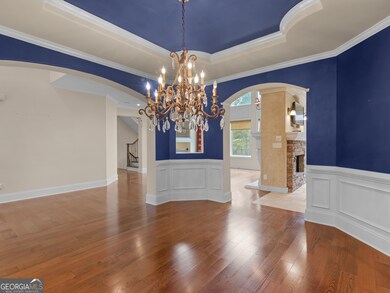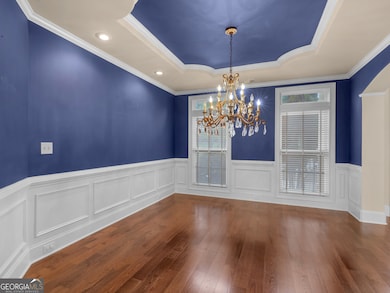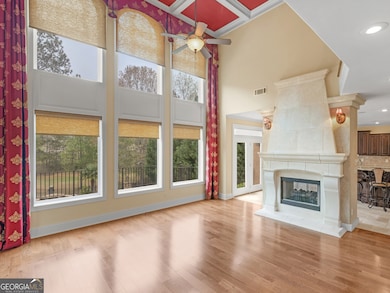5297 Heron Bay Blvd Locust Grove, GA 30248
Estimated payment $5,377/month
Highlights
- On Golf Course
- In Ground Pool
- Traditional Architecture
- Home Theater
- Fireplace in Primary Bedroom
- Wood Flooring
About This Home
Welcome to luxury living in the prestigious Links @ Heron Bay golf community! This stunning 5-bedroom, 4.5-bathroom traditional three-story home offers timeless elegance, modern comforts, and incredible golf course views from the 13th hole. Step inside to a grand open layout featuring floor-to-ceiling windows that flood the home with natural light. Entertain in style in the formal dining room, or gather in the spacious kitchen complete with a walk-in pantry and bright breakfast area. Cozy up by one of two double-sided fireplaces that add warmth and charm throughout. The main-level primary suite is a true retreat, featuring a spa-like bath with a soaking tub and ample space to unwind. Upstairs and down, you'll find generous bedrooms, and the fully finished basement includes a media room perfect for movie nights or entertaining guests. Step outside to your private saltwater pool and soak in the serene golf course setting. With beautiful views, thoughtful design, and resort-style amenities, this home truly has it all. Don't miss your chance to live in one of Heron Bay's most coveted locations-schedule your private tour today! Ask how you can receive up to $1500 credit by using one of our preferred lenders.
Home Details
Home Type
- Single Family
Est. Annual Taxes
- $9,612
Year Built
- Built in 2007
Lot Details
- 0.43 Acre Lot
- On Golf Course
- Back Yard Fenced
HOA Fees
- $96 Monthly HOA Fees
Home Design
- Traditional Architecture
- Composition Roof
- Stucco
Interior Spaces
- 2-Story Property
- High Ceiling
- Ceiling Fan
- Living Room with Fireplace
- 2 Fireplaces
- Formal Dining Room
- Home Theater
- Laundry closet
Kitchen
- Breakfast Area or Nook
- Walk-In Pantry
- Built-In Oven
- Cooktop
- Microwave
- Dishwasher
- Disposal
Flooring
- Wood
- Carpet
- Tile
Bedrooms and Bathrooms
- 5 Bedrooms | 1 Primary Bedroom on Main
- Fireplace in Primary Bedroom
- Walk-In Closet
- Soaking Tub
- Bathtub Includes Tile Surround
- Separate Shower
Finished Basement
- Basement Fills Entire Space Under The House
- Interior Basement Entry
- Finished Basement Bathroom
Parking
- Garage
- Side or Rear Entrance to Parking
- Garage Door Opener
Pool
- In Ground Pool
- Saltwater Pool
Schools
- Bethlehem Elementary School
- Luella Middle School
- Luella High School
Utilities
- Forced Air Zoned Heating and Cooling System
- Underground Utilities
- Electric Water Heater
- High Speed Internet
- Phone Available
- Cable TV Available
Community Details
Overview
- $863 Initiation Fee
- Association fees include facilities fee, ground maintenance, swimming, tennis
- Links @ Heron Bay Subdivision
Recreation
- Tennis Courts
- Community Pool
Map
Home Values in the Area
Average Home Value in this Area
Tax History
| Year | Tax Paid | Tax Assessment Tax Assessment Total Assessment is a certain percentage of the fair market value that is determined by local assessors to be the total taxable value of land and additions on the property. | Land | Improvement |
|---|---|---|---|---|
| 2025 | $10,408 | $260,640 | $38,400 | $222,240 |
| 2024 | $10,408 | $260,640 | $38,400 | $222,240 |
| 2023 | $9,716 | $250,560 | $35,200 | $215,360 |
| 2022 | $7,926 | $203,880 | $32,000 | $171,880 |
| 2021 | $6,640 | $170,360 | $27,000 | $143,360 |
| 2020 | $6,908 | $177,360 | $24,000 | $153,360 |
| 2019 | $6,317 | $161,960 | $24,000 | $137,960 |
| 2018 | $6,139 | $157,320 | $24,000 | $133,320 |
| 2016 | $6,278 | $160,920 | $21,280 | $139,640 |
| 2015 | $6,238 | $155,080 | $25,240 | $129,840 |
| 2014 | $5,617 | $137,720 | $26,400 | $111,320 |
Property History
| Date | Event | Price | List to Sale | Price per Sq Ft |
|---|---|---|---|---|
| 10/31/2025 10/31/25 | For Sale | $850,000 | -- | $184 / Sq Ft |
Purchase History
| Date | Type | Sale Price | Title Company |
|---|---|---|---|
| Deed | $454,000 | -- | |
| Deed | $95,000 | -- |
Mortgage History
| Date | Status | Loan Amount | Loan Type |
|---|---|---|---|
| Open | $363,200 | Stand Alone Second | |
| Previous Owner | $480,000 | No Value Available |
Source: Georgia MLS
MLS Number: 10635235
APN: 080D-02-094-000
- 5353 Heron Bay Blvd
- 5357 Heron Bay Blvd
- 5361 Heron Bay Blvd
- 5365 Heron Bay Blvd
- Baker Plan at Heron Bay - The Pointe
- Aurora Plan at Heron Bay - The Pointe
- Astrid Plan at Heron Bay - The Pointe
- Pearson Plan at Heron Bay - The Pointe
- 6801 Louis Dr
- 6857 Louis Dr
- 6861 Louis Dr
- 6856 Louis Dr
- 6856 Louis Dr Unit LOT 1
- 6025 Golf View Crossing
- 8084 Louis Dr
- 6508 Terraglen Way
- 6409 Caledon Ct
- 6529 Terraglen Way
- 216 High Court Way
- 117 Cottage Club Dr
- 2520 Mockingbird Ln
- 2812 Harcourt Dr
- 106 Saginaw Ct
- 104 Saginaw Ct
- 102 Saginaw Ct
- 100 Saginaw Ct
- 1759 Teamon Rd Unit A
- 256 Gilliam Ct
- 2273 Hampton Locust Grove Rd
- 1224 Nottley Dr
- 1296 N Hampton Dr
- 409 Golden Rod Ct
- 609 Alyssa Ct
- 1999 Hampton Locust Grove Rd
- 173 Whistle Way
- 905 Vandiver Ct
- 124 Spider Lily Ct
- 489 Glouchester Dr
