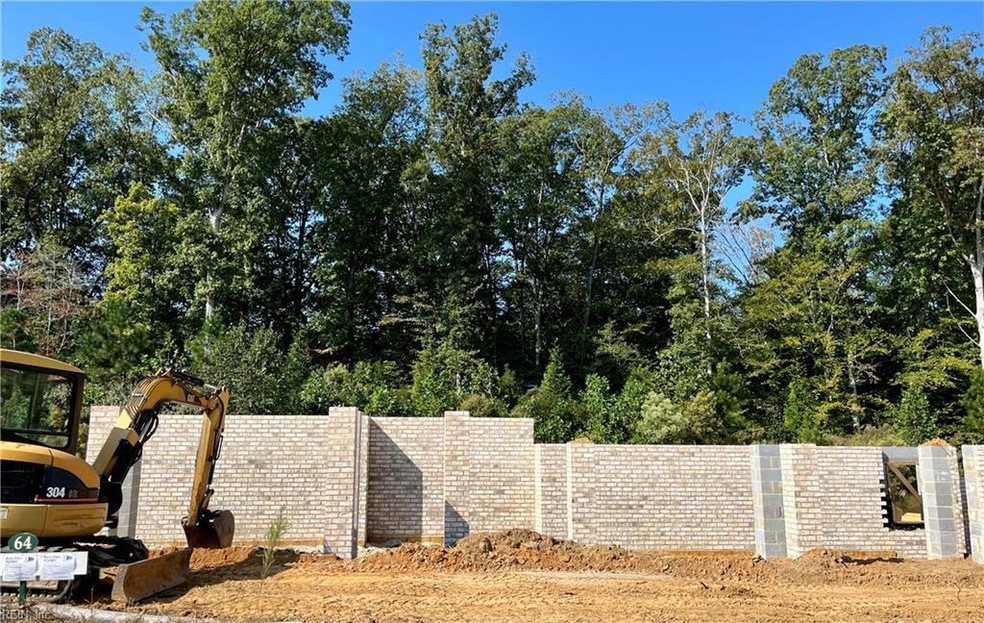
5297 Salzman St Williamsburg, VA 23188
West Williamsburg NeighborhoodHighlights
- New Construction
- Cathedral Ceiling
- Porch
- Berkeley Middle School Rated A-
- Community Pool
- Walk-In Closet
About This Home
As of June 2025New construction in Shirley Park, New Town! The Hydrangea is a fantastic, end-unit plan with great main floor living space leading out to spacious front porch. Features include pre-finished Hardie siding, wide plank LVP flooring, granite counters at kitchen with 42" cabinets and stainless appliances, and tile flooring at baths with tile surround shower at main bath. Customize your colors and features while working with local kitchen and bath supplier. Trim package for windows and crown molding included, and garage walls finished. 2 car attached garage is nearly 500 square feet. Trails and sidewalks lead to all of the fun and convenience New Town offers, including close proximity to Trader Joe's and the New Town pool. Association includes lawn maintenance, pool and trash pick-up. Check out this wonderful opportunity for a new home designed for you in New Town, Williamsburg!
Townhouse Details
Home Type
- Townhome
Est. Annual Taxes
- $4,100
Year Built
- Built in 2024 | New Construction
HOA Fees
- $151 Monthly HOA Fees
Home Design
- Brick Exterior Construction
- Slab Foundation
- Asphalt Shingled Roof
Interior Spaces
- 1,770 Sq Ft Home
- 3-Story Property
- Cathedral Ceiling
- Ceiling Fan
Kitchen
- Range
- Microwave
- Dishwasher
- Disposal
Flooring
- Carpet
- Ceramic Tile
- Vinyl
Bedrooms and Bathrooms
- 3 Bedrooms
- En-Suite Primary Bedroom
- Walk-In Closet
Parking
- 2 Car Attached Garage
- Garage Door Opener
- On-Street Parking
Outdoor Features
- Porch
Schools
- D.J. Montague Elementary School
- Berkeley Middle School
- Lafayette High School
Utilities
- Forced Air Zoned Heating and Cooling System
- Heating System Uses Natural Gas
- Gas Water Heater
- Cable TV Available
Community Details
Overview
- New Town Subdivision
- On-Site Maintenance
Amenities
- Door to Door Trash Pickup
Recreation
- Community Playground
- Community Pool
Ownership History
Purchase Details
Home Financials for this Owner
Home Financials are based on the most recent Mortgage that was taken out on this home.Similar Homes in Williamsburg, VA
Home Values in the Area
Average Home Value in this Area
Purchase History
| Date | Type | Sale Price | Title Company |
|---|---|---|---|
| Bargain Sale Deed | $519,800 | Fidelity National Title |
Mortgage History
| Date | Status | Loan Amount | Loan Type |
|---|---|---|---|
| Open | $150,000 | New Conventional |
Property History
| Date | Event | Price | Change | Sq Ft Price |
|---|---|---|---|---|
| 06/23/2025 06/23/25 | Sold | $519,800 | 0.0% | $294 / Sq Ft |
| 11/28/2024 11/28/24 | Price Changed | $519,800 | +3.6% | $294 / Sq Ft |
| 11/28/2024 11/28/24 | Pending | -- | -- | -- |
| 08/03/2024 08/03/24 | For Sale | $501,500 | -- | $283 / Sq Ft |
Tax History Compared to Growth
Tax History
| Year | Tax Paid | Tax Assessment Tax Assessment Total Assessment is a certain percentage of the fair market value that is determined by local assessors to be the total taxable value of land and additions on the property. | Land | Improvement |
|---|---|---|---|---|
| 2024 | $697 | $89,400 | $89,400 | $0 |
| 2023 | $697 | $83,600 | $83,600 | $0 |
| 2022 | $694 | $83,600 | $83,600 | $0 |
Agents Affiliated with this Home
-
Mike Youngblood

Seller's Agent in 2025
Mike Youngblood
Twiddy Realty Company
(757) 570-1104
63 in this area
75 Total Sales
-
Philip Latchum
P
Seller Co-Listing Agent in 2025
Philip Latchum
Twiddy Realty Company
(757) 254-3550
22 in this area
41 Total Sales
-
Mish Vaiden-Clay

Buyer's Agent in 2025
Mish Vaiden-Clay
Liz Moore & Associates LLC
(757) 810-7133
19 in this area
65 Total Sales
Map
Source: Real Estate Information Network (REIN)
MLS Number: 10545674
APN: 38-2 44-0-0064
- 5301 Salzman St
- 5311 Salzman St
- 5309 Salzman St
- 5313 Salzman St
- 6039 Settlers Market Blvd
- 6063 Settlers Market Blvd
- 5420 Salzman St
- 164 Heritage Pointe
- 4925 Settlers Market Blvd
- 4971 Trailside
- 4331 Audrey Ln
- 5406 Beverly Ln
- 5431 Center St
- 4320 Elizabeth Davis Blvd
- 5434 Center St
- 5182 Rollison Dr
- 4325 Casey Blvd
- 158 Southport
- 144 Southport
