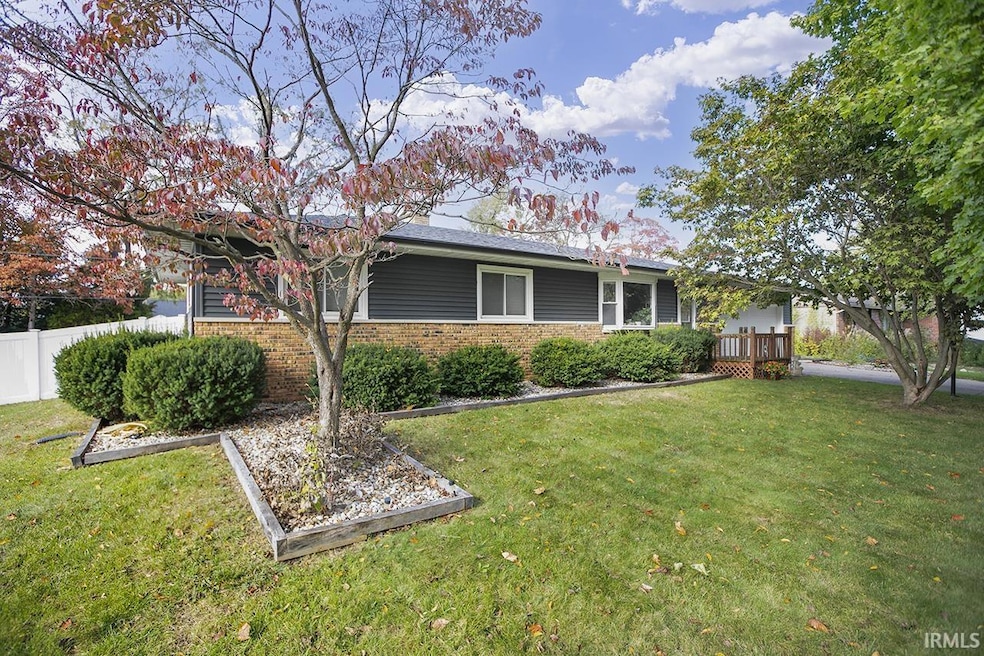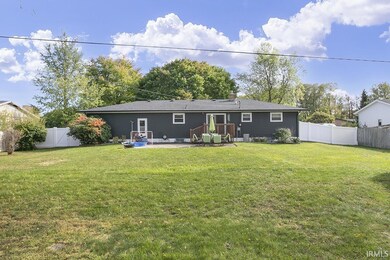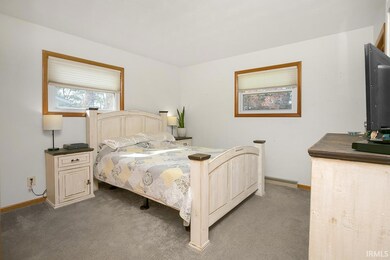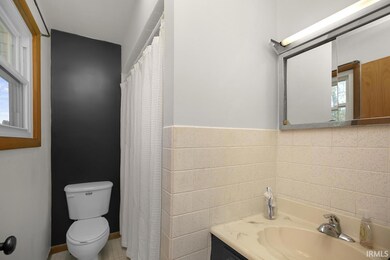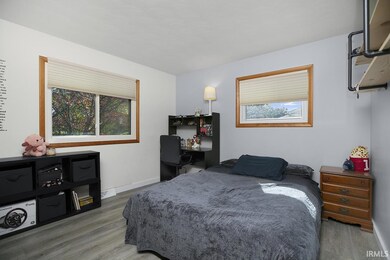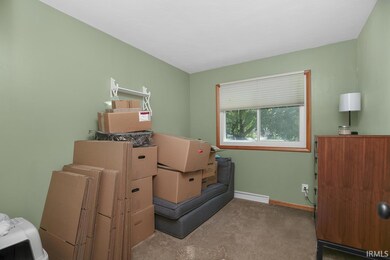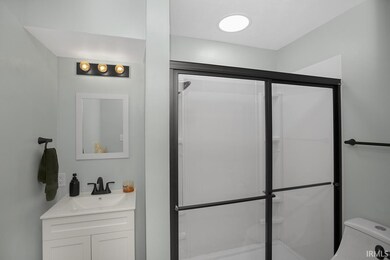
52973 Glenmoor St Elkhart, IN 46514
Highlights
- Primary Bedroom Suite
- Wood Flooring
- 2 Car Attached Garage
- Ranch Style House
- Formal Dining Room
- Bathtub with Shower
About This Home
As of December 2024A very nice home and well maintained. All the costly updates have been done so no worries for the buyers. New roof (1 layer, 2020), Siding in 2020, Furnace 2012, Water Heater 2018, all New Flooring 2018, New Bath 2023, New Vinyl Fencing 2021, Appliances 5 years old, Newer windows. Most of the Basement is finished plus Bar area, Work Shop, and possible 4th Bedroom, no Egress Window. Yard is Completely Fenced, Nice Front and Back Decks, Patio Area, Large Storage Shed. New Garage Door Opener 2021.
Last Agent to Sell the Property
RE/MAX Oak Crest - Elkhart Brokerage Phone: 574-215-1447 Listed on: 10/15/2024

Home Details
Home Type
- Single Family
Est. Annual Taxes
- $1,190
Year Built
- Built in 1970
Lot Details
- 0.34 Acre Lot
- Lot Dimensions are 100 x 150
- Rural Setting
- Vinyl Fence
- Wood Fence
- Level Lot
Parking
- 2 Car Attached Garage
- Garage Door Opener
- Gravel Driveway
Home Design
- Ranch Style House
- Brick Exterior Construction
- Shingle Roof
Interior Spaces
- Formal Dining Room
- Wood Flooring
- Partially Finished Basement
- Basement Fills Entire Space Under The House
Bedrooms and Bathrooms
- 3 Bedrooms
- Primary Bedroom Suite
- 2 Full Bathrooms
- Bathtub with Shower
- Separate Shower
Schools
- Cleveland Elementary School
- West Side Middle School
- Elkhart High School
Utilities
- Forced Air Heating and Cooling System
- Heating System Uses Gas
- Private Company Owned Well
- Well
- Septic System
Additional Features
- Energy-Efficient Windows
- Patio
Community Details
- Wayne Meadows Subdivision
Listing and Financial Details
- Assessor Parcel Number 20-01-26-102-008.000-005
Ownership History
Purchase Details
Home Financials for this Owner
Home Financials are based on the most recent Mortgage that was taken out on this home.Purchase Details
Home Financials for this Owner
Home Financials are based on the most recent Mortgage that was taken out on this home.Purchase Details
Home Financials for this Owner
Home Financials are based on the most recent Mortgage that was taken out on this home.Purchase Details
Home Financials for this Owner
Home Financials are based on the most recent Mortgage that was taken out on this home.Purchase Details
Home Financials for this Owner
Home Financials are based on the most recent Mortgage that was taken out on this home.Similar Homes in Elkhart, IN
Home Values in the Area
Average Home Value in this Area
Purchase History
| Date | Type | Sale Price | Title Company |
|---|---|---|---|
| Warranty Deed | $238,000 | Metropolitan Title | |
| Warranty Deed | -- | New Title Company Name | |
| Warranty Deed | -- | New Title Company Name | |
| Warranty Deed | -- | None Available | |
| Executors Deed | -- | Metropolitian Title |
Mortgage History
| Date | Status | Loan Amount | Loan Type |
|---|---|---|---|
| Open | $230,860 | New Conventional | |
| Previous Owner | $0 | FHA | |
| Previous Owner | $79,600 | New Conventional | |
| Previous Owner | $91,315 | FHA |
Property History
| Date | Event | Price | Change | Sq Ft Price |
|---|---|---|---|---|
| 12/09/2024 12/09/24 | Sold | $238,000 | -3.2% | $116 / Sq Ft |
| 11/11/2024 11/11/24 | Pending | -- | -- | -- |
| 10/31/2024 10/31/24 | Price Changed | $245,900 | -1.6% | $120 / Sq Ft |
| 10/21/2024 10/21/24 | Price Changed | $249,900 | -3.8% | $122 / Sq Ft |
| 10/15/2024 10/15/24 | For Sale | $259,900 | +179.5% | $127 / Sq Ft |
| 09/05/2012 09/05/12 | Sold | $93,000 | -17.3% | $81 / Sq Ft |
| 08/02/2012 08/02/12 | Pending | -- | -- | -- |
| 04/20/2012 04/20/12 | For Sale | $112,500 | -- | $98 / Sq Ft |
Tax History Compared to Growth
Tax History
| Year | Tax Paid | Tax Assessment Tax Assessment Total Assessment is a certain percentage of the fair market value that is determined by local assessors to be the total taxable value of land and additions on the property. | Land | Improvement |
|---|---|---|---|---|
| 2024 | $1,190 | $163,100 | $23,000 | $140,100 |
| 2022 | $861 | $142,300 | $23,000 | $119,300 |
| 2021 | $973 | $129,100 | $23,000 | $106,100 |
| 2020 | $876 | $126,400 | $22,100 | $104,300 |
| 2019 | $985 | $123,300 | $22,100 | $101,200 |
| 2018 | $981 | $115,400 | $22,100 | $93,300 |
| 2017 | $840 | $107,700 | $22,100 | $85,600 |
| 2016 | $764 | $102,300 | $22,100 | $80,200 |
| 2014 | $747 | $98,600 | $22,100 | $76,500 |
| 2013 | $779 | $96,100 | $22,100 | $74,000 |
Agents Affiliated with this Home
-

Seller's Agent in 2024
Pat Roll
RE/MAX
(574) 266-6064
90 Total Sales
-

Buyer's Agent in 2024
Lisa Reynolds
Weichert Rltrs-J.Dunfee&Assoc.
(574) 286-4433
42 Total Sales
-
R
Seller's Agent in 2012
Revie Stewart
Berkshire Hathaway HomeServices Northern Indiana Real Estate
(574) 284-2600
29 Total Sales
-

Seller Co-Listing Agent in 2012
Christine Simper
McKinnies Realty, LLC
(574) 876-5106
265 Total Sales
-
M
Buyer's Agent in 2012
Maria Pendley
SUSIE TUCKER REALTY
Map
Source: Indiana Regional MLS
MLS Number: 202439972
APN: 20-01-26-102-008.000-005
- 00000 10
- 29623 County Road 6
- 53369 Old Farm Rd
- 53717 Meadow Lake Ct
- 30613 Oakbrook Dr
- 52073 Tifton Place
- 29797 Ashford Dr
- 30906 Oaksprings Dr
- 30894 Oaksprings Dr
- 10193 Steinbeck Dr
- 53301 Corwin Dr
- 54098 Starner Ave
- 30186 County Road 108
- 54207 Starner Ave
- 10337 N Bicknell Dr
- 28869 Kehres St
- 29486 Lehigh Dr
- 51733 Copperfield Ridge
- 53135 W Cedar Lake Dr
- 10207 Red Raspberry Ln
