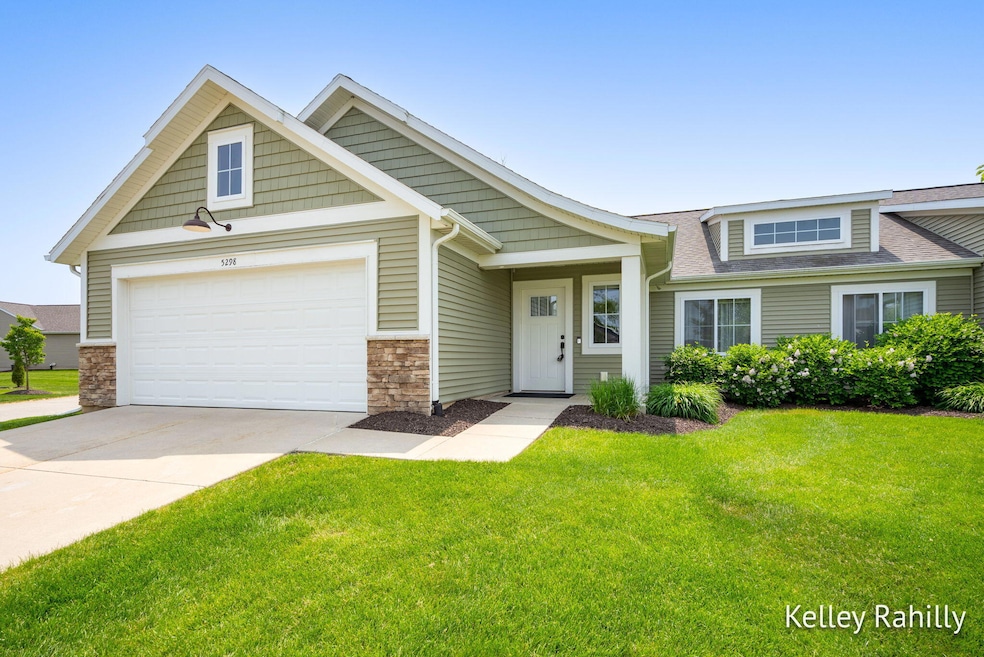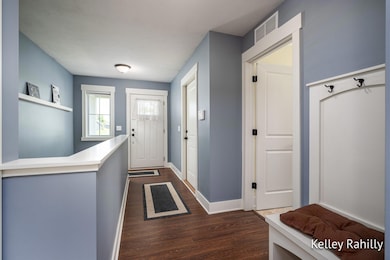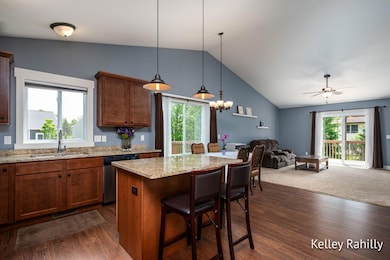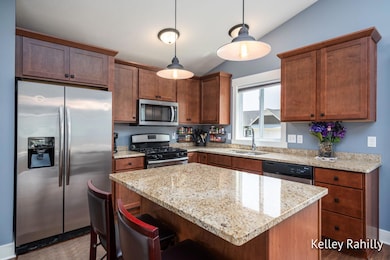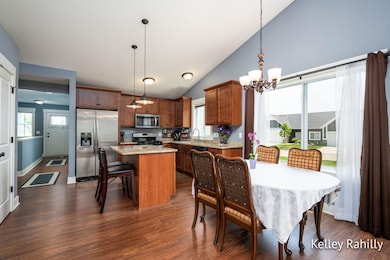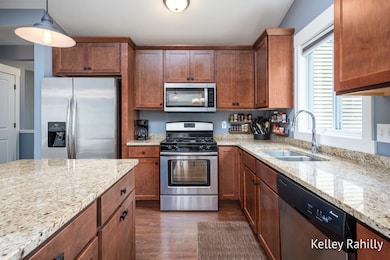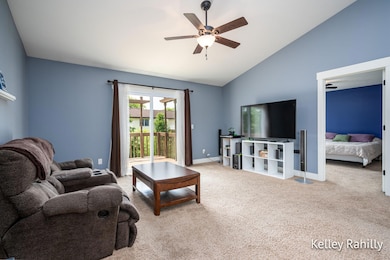
5298 Swanwood St SE Caledonia, MI 49316
Estimated payment $2,533/month
Highlights
- Deck
- End Unit
- Accessible Entrance
- Dutton Elementary School Rated A
- 2 Car Attached Garage
- Kitchen Island
About This Home
Hassle free living with this quality ranch style, end unit condo, in Caledonia Township! Perfectly situated just off Broadmoor Ave and only minutes from M-6, this beautifully designed ''Megan'' floor plan by Woods Builders offers zero-step living. This home showcases exceptional craftsmanship with vaulted ceilings, custom trim work, and detailed finishes that reflect the feel of a custom home. The main floor features a generous primary suite with a private bath and a custom-built walk-in closet, a thoughtfully designed kitchen with center island and stainless steel appliances, a second bedroom, full bath, and a convenient main floor laundry. The finished lower level adds valuable living space, including a third bedroom, full bath, and a large family room ideal for guests or entertaining. The lower level also offers 2 generous storage areas. Step outside to a wrap-around deck equipped with piped natural gas for grilling, perfect for summer gatherings. Additional highlights include a newer water heater, an alarm and video security system, and a TV antenna already wired and installed in the attic. The insulated two-plus stall garage is fully drywalled, heated with a gas unit, and is wired and ready to go for a hot tub. For enhanced soundproofing, there is quadruple drywall between units. The property is surrounded by three guest parking areas. Even the mailbox is conveniently located at the end of the driveway!
Property Details
Home Type
- Condominium
Est. Annual Taxes
- $4,230
Year Built
- Built in 2016
Lot Details
- End Unit
- Private Entrance
- Shrub
- Sprinkler System
HOA Fees
- $270 Monthly HOA Fees
Parking
- 2 Car Attached Garage
- Garage Door Opener
Home Design
- Vinyl Siding
Interior Spaces
- 2,122 Sq Ft Home
- 1-Story Property
- Window Treatments
Kitchen
- Range
- Microwave
- Dishwasher
- Kitchen Island
- Disposal
Bedrooms and Bathrooms
- 3 Bedrooms | 2 Main Level Bedrooms
- 3 Full Bathrooms
Laundry
- Laundry on main level
- Dryer
- Washer
Finished Basement
- Sump Pump
- Natural lighting in basement
Accessible Home Design
- Accessible Entrance
- Stepless Entry
Outdoor Features
- Deck
Utilities
- Forced Air Heating and Cooling System
- Heating System Uses Natural Gas
- Water Softener is Owned
Community Details
Overview
- Association fees include water, trash, snow removal, sewer, lawn/yard care
- $540 HOA Transfer Fee
- Association Phone (616) 228-4792
- Shagbark Estates Condos
Pet Policy
- Pets Allowed
Map
Home Values in the Area
Average Home Value in this Area
Tax History
| Year | Tax Paid | Tax Assessment Tax Assessment Total Assessment is a certain percentage of the fair market value that is determined by local assessors to be the total taxable value of land and additions on the property. | Land | Improvement |
|---|---|---|---|---|
| 2024 | $2,917 | $161,900 | $0 | $0 |
| 2023 | $2,790 | $147,700 | $0 | $0 |
| 2022 | $3,861 | $136,500 | $0 | $0 |
| 2021 | $3,767 | $134,400 | $0 | $0 |
| 2020 | $2,568 | $124,400 | $0 | $0 |
| 2019 | $366,591 | $122,600 | $0 | $0 |
| 2018 | $3,617 | $116,400 | $0 | $0 |
| 2017 | $3,323 | $29,800 | $0 | $0 |
| 2016 | $878 | $0 | $0 | $0 |
Property History
| Date | Event | Price | Change | Sq Ft Price |
|---|---|---|---|---|
| 06/09/2025 06/09/25 | For Sale | $359,900 | -- | $170 / Sq Ft |
Purchase History
| Date | Type | Sale Price | Title Company |
|---|---|---|---|
| Quit Claim Deed | -- | None Listed On Document | |
| Quit Claim Deed | -- | None Listed On Document | |
| Quit Claim Deed | -- | None Listed On Document | |
| Quit Claim Deed | -- | Coles Law Pllc | |
| Quit Claim Deed | -- | None Available | |
| Warranty Deed | $242,000 | None Available | |
| Warranty Deed | $194,097 | Sun Title Agency Of Mi Llc |
Mortgage History
| Date | Status | Loan Amount | Loan Type |
|---|---|---|---|
| Open | $52,000 | New Conventional | |
| Previous Owner | $143,500 | New Conventional | |
| Previous Owner | $147,000 | New Conventional |
Similar Homes in Caledonia, MI
Source: Southwestern Michigan Association of REALTORS®
MLS Number: 25027175
APN: 41-23-07-454-038
- 7396 Unicorn Ave SE
- 7434 Bramling Dr SE
- 5480 Mammoth Dr
- 7323 Kraft Ave SE
- 7267 Brighton Ln
- 5484 Mammoth Dr
- 5044 Apollo Ln SE
- 7269 Mammoth Ct SE
- 7469 Traditional Ct
- 7256 Brighton Ln SE
- 7476 Traditional Ct
- 7484 Traditional Ct
- 5490 Mammoth Dr SE
- 7263 Mammoth Ct
- 7262 Brighton Ln SE
- 5906 Glencroft Ct SE
- 7293 Graymoor St SE
- 7299 Graymoor St SE
- 7287 Graymoor St SE
- 7266 Graymoor St SE
