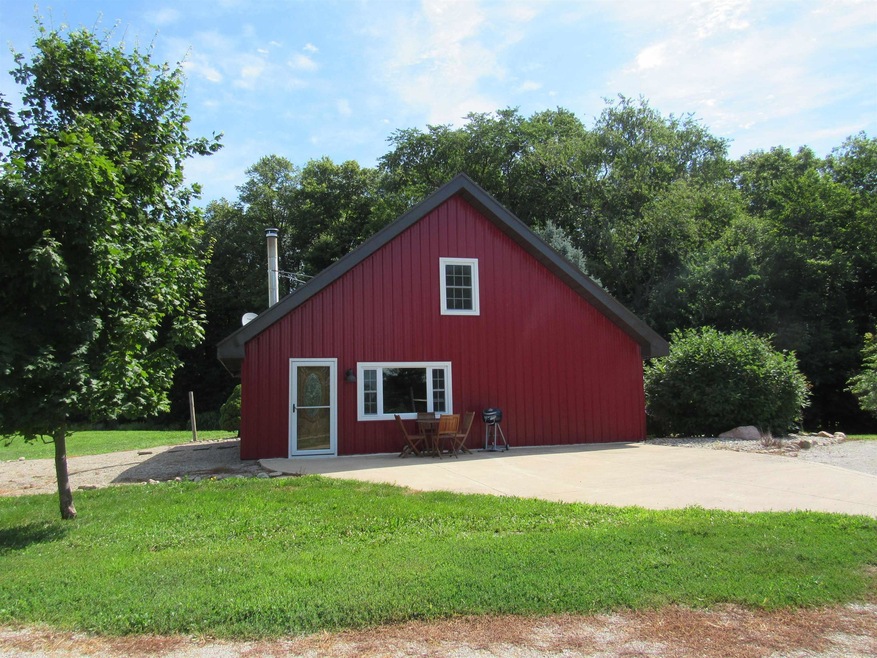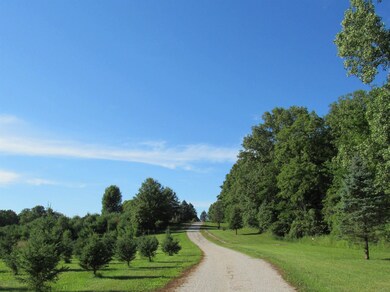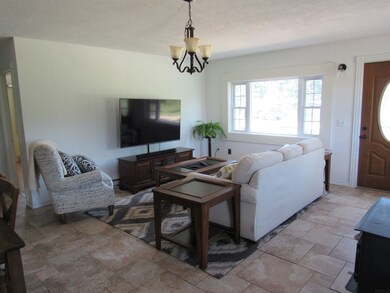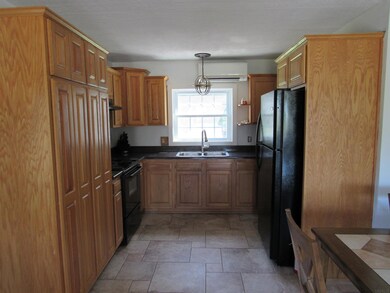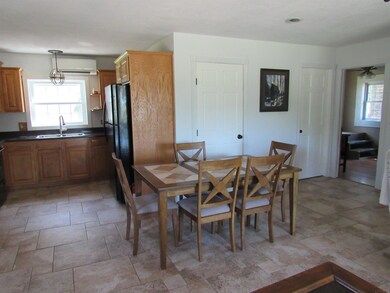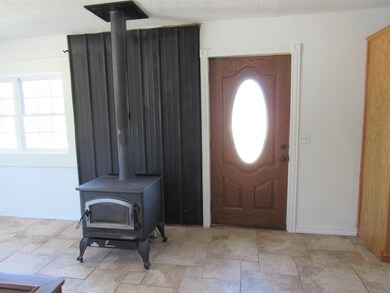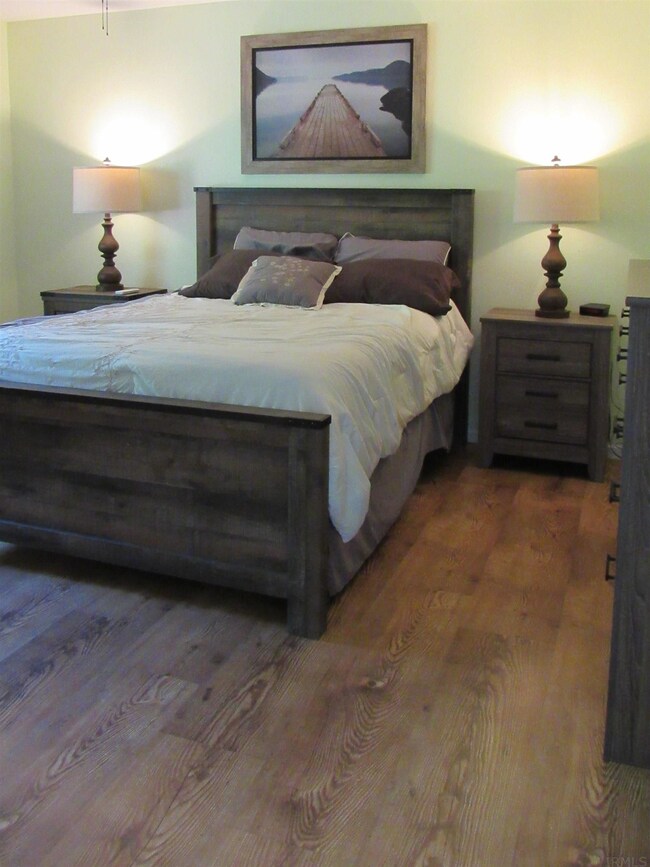
5299 E Baseline Rd Avilla, IN 46710
Highlights
- Partially Wooded Lot
- 4 Car Detached Garage
- <<tubWithShowerToken>>
- Utility Room in Garage
- Porch
- Ceramic Tile Flooring
About This Home
As of October 2022Just reduced!! Motivated Seller. 4.77 Acres. 3 bedroom home, 30 x 40 detached heated and finished garage. Picturesque view with country setting but close to town. New in 2018: metal siding, metal roof and windows. Pine trees and fruit trees planted with fenced animal area, chicken coop and two large sheds. Make this country dream yours.
Home Details
Home Type
- Single Family
Est. Annual Taxes
- $2,100
Year Built
- Built in 1998
Lot Details
- 4.77 Acre Lot
- Lot Dimensions are 150x925x272x408
- Irregular Lot
- Lot Has A Rolling Slope
- Partially Wooded Lot
Parking
- 4 Car Detached Garage
- Heated Garage
- Garage Door Opener
- Gravel Driveway
- Dirt Driveway
- Off-Street Parking
Home Design
- Slab Foundation
- Asphalt Roof
- Vinyl Construction Material
Interior Spaces
- 1,920 Sq Ft Home
- 1.5-Story Property
- Ceiling Fan
- Living Room with Fireplace
- Utility Room in Garage
Kitchen
- Electric Oven or Range
- Laminate Countertops
Flooring
- Carpet
- Laminate
- Ceramic Tile
Bedrooms and Bathrooms
- 3 Bedrooms
- 1 Full Bathroom
- <<tubWithShowerToken>>
Laundry
- Laundry on main level
- Washer and Electric Dryer Hookup
Outdoor Features
- Porch
Schools
- Avilla Elementary School
- East Noble Middle School
- East Noble High School
Utilities
- Heat Pump System
- Baseboard Heating
- Private Company Owned Well
- Well
- Septic System
Listing and Financial Details
- Assessor Parcel Number 57-12-36-300-002.000-008
Ownership History
Purchase Details
Home Financials for this Owner
Home Financials are based on the most recent Mortgage that was taken out on this home.Purchase Details
Purchase Details
Home Financials for this Owner
Home Financials are based on the most recent Mortgage that was taken out on this home.Purchase Details
Home Financials for this Owner
Home Financials are based on the most recent Mortgage that was taken out on this home.Purchase Details
Similar Homes in Avilla, IN
Home Values in the Area
Average Home Value in this Area
Purchase History
| Date | Type | Sale Price | Title Company |
|---|---|---|---|
| Deed | $324,000 | Assurance Title Company Llc | |
| Grant Deed | -- | Assurance Title Company Inc | |
| Deed | $145,000 | Metropolitan Title Of Indiana | |
| Deed | $133,300 | Metropolitan Title Of Indiana | |
| Deed | $130,000 | Lawyers Title |
Property History
| Date | Event | Price | Change | Sq Ft Price |
|---|---|---|---|---|
| 10/27/2022 10/27/22 | Sold | $324,000 | -1.8% | $169 / Sq Ft |
| 09/24/2022 09/24/22 | Pending | -- | -- | -- |
| 09/21/2022 09/21/22 | Price Changed | $329,900 | -5.7% | $172 / Sq Ft |
| 07/22/2022 07/22/22 | For Sale | $349,900 | +141.3% | $182 / Sq Ft |
| 11/12/2013 11/12/13 | Sold | $145,000 | -3.3% | $102 / Sq Ft |
| 10/15/2013 10/15/13 | Pending | -- | -- | -- |
| 10/11/2013 10/11/13 | For Sale | $149,900 | +12.5% | $105 / Sq Ft |
| 01/11/2013 01/11/13 | Sold | $133,250 | -8.0% | $94 / Sq Ft |
| 12/03/2012 12/03/12 | Pending | -- | -- | -- |
| 10/29/2012 10/29/12 | For Sale | $144,900 | -- | $102 / Sq Ft |
Tax History Compared to Growth
Tax History
| Year | Tax Paid | Tax Assessment Tax Assessment Total Assessment is a certain percentage of the fair market value that is determined by local assessors to be the total taxable value of land and additions on the property. | Land | Improvement |
|---|---|---|---|---|
| 2024 | $1,285 | $213,700 | $56,900 | $156,800 |
| 2023 | $1,285 | $212,500 | $54,700 | $157,800 |
| 2022 | $1,399 | $208,800 | $54,700 | $154,100 |
| 2021 | $2,100 | $165,400 | $47,400 | $118,000 |
| 2020 | $866 | $138,200 | $44,200 | $94,000 |
| 2019 | $805 | $133,800 | $43,300 | $90,500 |
| 2018 | $822 | $132,100 | $42,500 | $89,600 |
| 2017 | $795 | $129,500 | $39,700 | $89,800 |
| 2016 | $784 | $132,000 | $39,700 | $92,300 |
| 2014 | $714 | $126,500 | $36,700 | $89,800 |
Agents Affiliated with this Home
-
Pattie Gatman
P
Seller's Agent in 2022
Pattie Gatman
Blake Realty
(260) 385-8858
21 Total Sales
-
Stacie Bellam-Fillman

Buyer's Agent in 2022
Stacie Bellam-Fillman
Orizon Real Estate, Inc.
(260) 625-3765
337 Total Sales
-
Cindy Garrett

Seller's Agent in 2013
Cindy Garrett
CENTURY 21 Bradley Realty, Inc
(260) 633-0888
75 Total Sales
-
Tina Craft
T
Buyer's Agent in 2013
Tina Craft
Hosler Realty Inc - Kendallville
(260) 564-0469
50 Total Sales
Map
Source: Indiana Regional MLS
MLS Number: 202230565
APN: 571236300002000008
- 1682 N 750 E
- 2929 S 600 E
- 0000 E 125 N
- TBD N 200 E
- 2160 N 800 E
- 3648 E 300 S
- 3677 N 700 E
- 2748 S 775 E
- 102 Peggy Ln
- 3298 N Skinner Lake Dr W
- 504 Ridgeview Trail
- 524 Ridgeview Trail
- 508 Ridgeview Trail
- 401 Meadows Pkwy
- 208 Chestnut St
- 108 Oak Tree Place
- 111 Sunset Dr
- 118 Sunset Dr
- N N 750 E
- 112 Orchard Valley Dr
