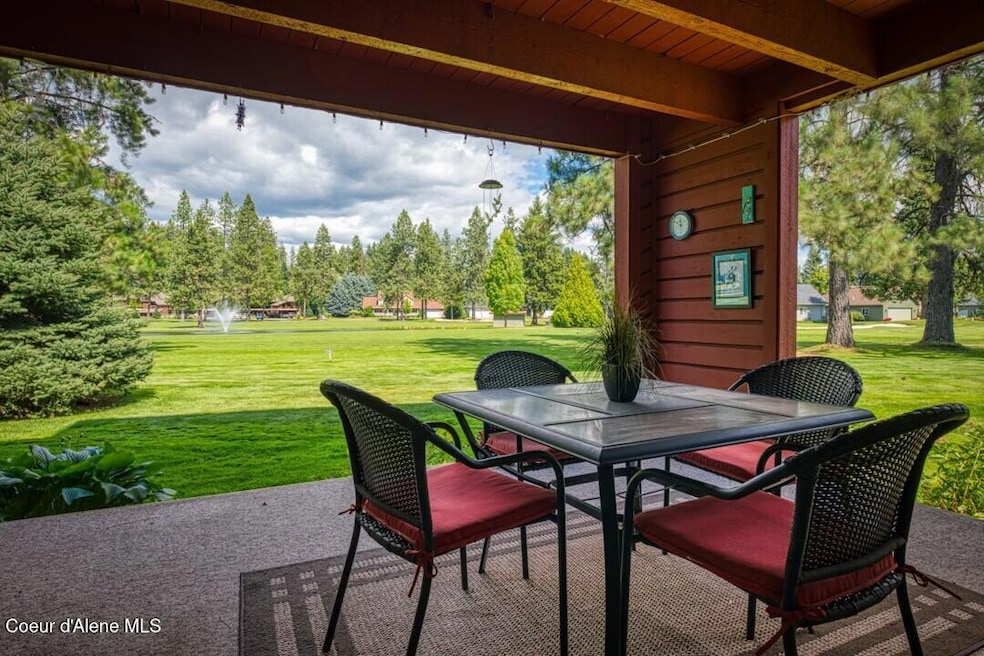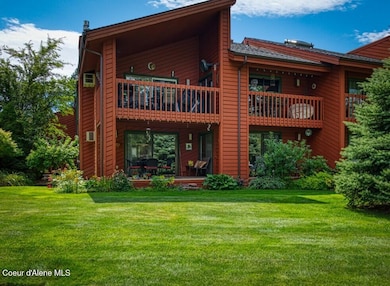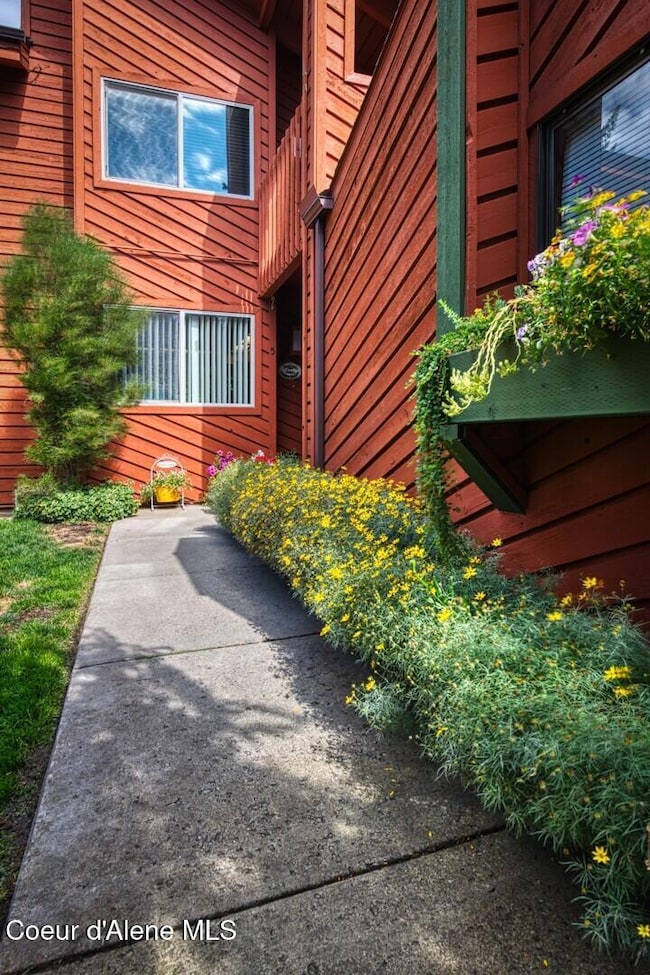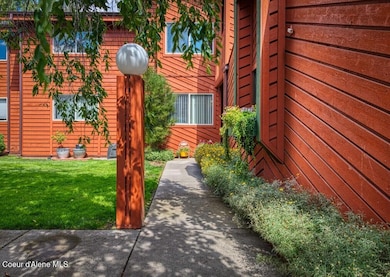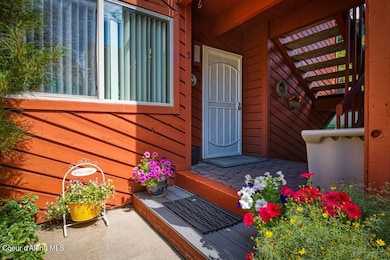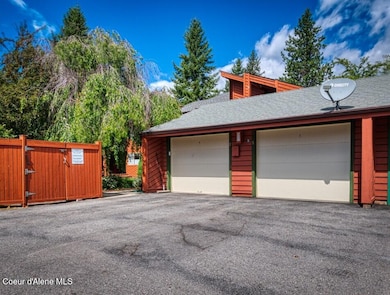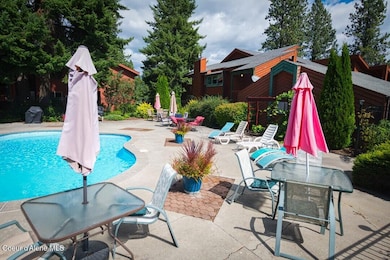5299 W Green Ct Unit 5 Rathdrum, ID 83858
Estimated payment $2,911/month
Highlights
- On Golf Course
- In Ground Pool
- Lawn
- Twin Lakes Elementary School Rated A-
- Lake View
- Covered Patio or Porch
About This Home
Situated in the heart of Twin Lakes Village, this private, updated 2 bed, 2 bath Timberlane Condo offers low-maintenance living with a coveted golf course location. Ownership includes 2 golf memberships! Golf cart included with this condo too! New ceramic tile flooring welcomes you into this spacious 1,441 sq ft layout, featuring a bright living room with a cozy fireplace, large windows framing golf course views, and seamless access to a covered patio perfect for year-round enjoyment. Large fir trees just steps away provide unmatched privacy. The kitchen includes all appliances and flows easily to the dining area, ideal for entertaining. The primary suite offers ample closet space, a glass/tile shower bathroom, and private patio. The second bedroom is perfect for guests or a home office. Enjoy a detached 1-car garage, beautifully landscaped grounds, and community amenities including manicured golf course, pickleball courts, private beach, walking paths, boat docks, clubhouse with full-service restaurant and Timberlane's private swimming pool. Monthly HOA covers exterior maintenance and more, making it easy to lock and leave. Just minutes from Hwy 41 for quick access to Rathdrum, Spirit Lake, and Coeur d'Alene.
Property Details
Home Type
- Condominium
Est. Annual Taxes
- $819
Year Built
- Built in 1981
Lot Details
- On Golf Course
- Two or More Common Walls
- Landscaped
- Backyard Sprinklers
- Lawn
HOA Fees
- $735 Monthly HOA Fees
Parking
- Paved Parking
Home Design
- Concrete Foundation
- Slab Foundation
- Frame Construction
- Shingle Roof
- Composition Roof
- Wood Siding
Interior Spaces
- 1,441 Sq Ft Home
- Gas Fireplace
- Lake Views
Kitchen
- Electric Oven or Range
- Microwave
- Dishwasher
- Disposal
Flooring
- Carpet
- Tile
Bedrooms and Bathrooms
- 2 Main Level Bedrooms
- 2 Bathrooms
Laundry
- Electric Dryer
- Washer
Outdoor Features
- In Ground Pool
- Covered Patio or Porch
- Exterior Lighting
Utilities
- Cooling Available
- Heating System Uses Natural Gas
- Radiant Heating System
- Gas Available
- Electric Water Heater
- Community Sewer or Septic
- High Speed Internet
- Cable TV Available
Community Details
- Association fees include ground maintenance
- Twin Lakes Village/Timberlane Condos Subdivision
- Golf Course: Twin Lakes
Listing and Financial Details
- Assessor Parcel Number 082700020050
Map
Home Values in the Area
Average Home Value in this Area
Tax History
| Year | Tax Paid | Tax Assessment Tax Assessment Total Assessment is a certain percentage of the fair market value that is determined by local assessors to be the total taxable value of land and additions on the property. | Land | Improvement |
|---|---|---|---|---|
| 2025 | $819 | $336,262 | $1,000 | $335,262 |
| 2024 | $819 | $329,638 | $1,000 | $328,638 |
| 2023 | $819 | $346,188 | $1,000 | $345,188 |
| 2022 | $1,073 | $369,831 | $1,000 | $368,831 |
| 2021 | $731 | $183,365 | $1,000 | $182,365 |
| 2020 | $746 | $161,619 | $1,000 | $160,619 |
| 2019 | $799 | $151,644 | $1,000 | $150,644 |
| 2018 | $1,260 | $148,397 | $1,000 | $147,397 |
| 2017 | $857 | $132,109 | $1,000 | $131,109 |
| 2016 | $638 | $99,252 | $1,000 | $98,252 |
| 2015 | $400 | $131,372 | $1,000 | $130,372 |
| 2013 | $397 | $118,844 | $1,000 | $117,844 |
Property History
| Date | Event | Price | List to Sale | Price per Sq Ft |
|---|---|---|---|---|
| 09/19/2025 09/19/25 | Price Changed | $399,999 | -3.6% | $278 / Sq Ft |
| 08/14/2025 08/14/25 | For Sale | $414,999 | -- | $288 / Sq Ft |
Purchase History
| Date | Type | Sale Price | Title Company |
|---|---|---|---|
| Quit Claim Deed | -- | Kootenai County Title | |
| Warranty Deed | -- | -- |
Mortgage History
| Date | Status | Loan Amount | Loan Type |
|---|---|---|---|
| Previous Owner | $50,000 | New Conventional |
Source: Coeur d'Alene Multiple Listing Service
MLS Number: 25-8439
APN: 082700020050
- 7032 W Heritage St
- 6688 W Santa fe St
- 6919 W Silverado St
- 14360 N Cassia St
- 13229 N Saloon St
- 12806 N Railway Ave
- 8661 W Seed Ave
- 12531 N Kenosha Ln
- 13336 N Telluride Loop
- 574 W Mogul Loop
- 94 E Spirea Ln
- 5923 Massachusetts St
- 25 E Maryanna Ln
- 4163 W Dunkirk Ave
- 2598 W Broadmoore Dr
- 4010 W Trafford Ln
- 1586 W Switchgrass Ln
- 3916 N Junebug St
- 5340 E Norma Ave
- 3156 N Guinness Ln
