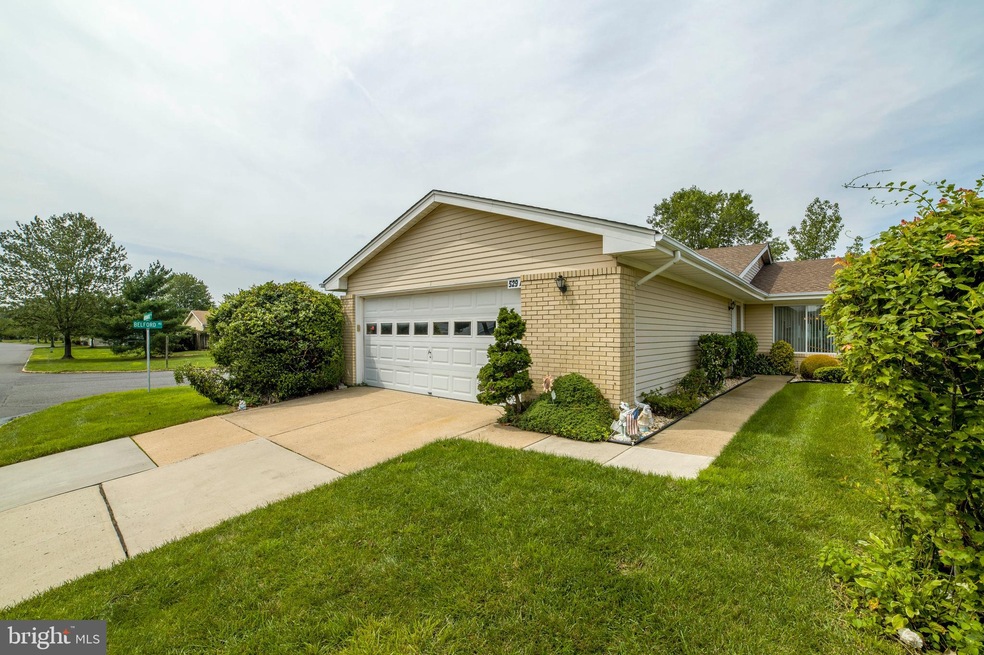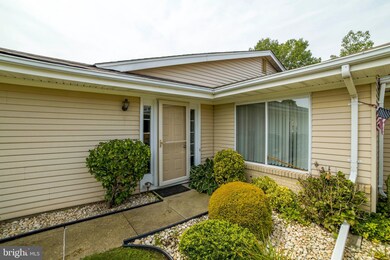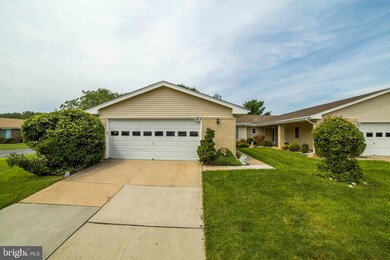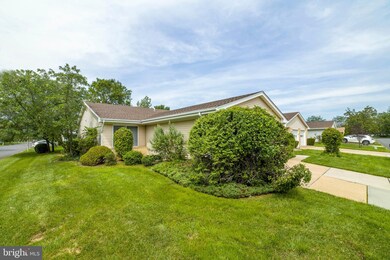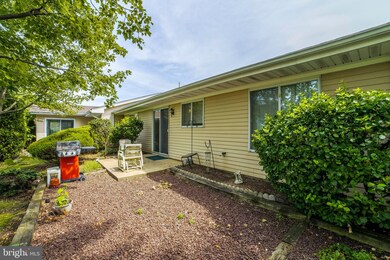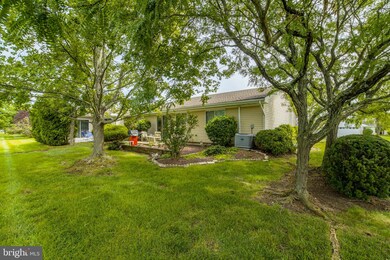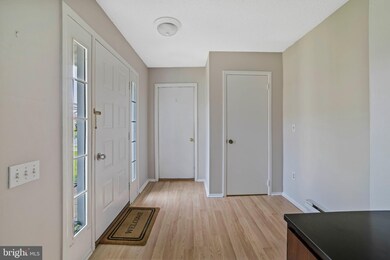
529B Ardmore Rd Unit A Monroe Township, NJ 08831
Estimated Value: $381,000 - $399,000
Highlights
- Fitness Center
- Gated Community
- Clubhouse
- Senior Living
- A-Frame Home
- Community Indoor Pool
About This Home
As of October 2020This is the Excelsior model, one of the largest homes. Eat in kitchen, living and formal dining room, huge master bedroom with private bath and large walk in closet. 2 car garage; patio in back, move in ready!
Last Agent to Sell the Property
RE/MAX Tri County License #0227235 Listed on: 08/21/2020

Townhouse Details
Home Type
- Townhome
Est. Annual Taxes
- $3,248
Year Built
- Built in 1984
HOA Fees
- $418 Monthly HOA Fees
Parking
- 2 Car Direct Access Garage
- Front Facing Garage
- Driveway
Home Design
- Semi-Detached or Twin Home
- A-Frame Home
- Rambler Architecture
- Brick Exterior Construction
- Aluminum Siding
Interior Spaces
- 1,628 Sq Ft Home
- Property has 1 Level
- Combination Dining and Living Room
- Carpet
Kitchen
- Eat-In Kitchen
- Electric Oven or Range
- Built-In Range
- Dishwasher
Bedrooms and Bathrooms
- 2 Main Level Bedrooms
- En-Suite Primary Bedroom
- En-Suite Bathroom
- Walk-In Closet
- 2 Full Bathrooms
- Bathtub with Shower
- Walk-in Shower
Laundry
- Laundry on main level
- Electric Dryer
- Washer
Outdoor Features
- Patio
Utilities
- Central Air
- Electric Baseboard Heater
- Electric Water Heater
Listing and Financial Details
- Tax Lot 00097
- Assessor Parcel Number 12-00026-00097-C529A
Community Details
Overview
- Senior Living
- $1,600 Capital Contribution Fee
- Association fees include common area maintenance, health club, lawn maintenance, pool(s), recreation facility, security gate, snow removal, trash
- Senior Community | Residents must be 55 or older
- Clear Brook Subdivision
- Property Manager
Amenities
- Clubhouse
- Billiard Room
Recreation
- Tennis Courts
- Shuffleboard Court
- Fitness Center
- Community Indoor Pool
Security
- Gated Community
Ownership History
Purchase Details
Home Financials for this Owner
Home Financials are based on the most recent Mortgage that was taken out on this home.Purchase Details
Home Financials for this Owner
Home Financials are based on the most recent Mortgage that was taken out on this home.Purchase Details
Similar Homes in Monroe Township, NJ
Home Values in the Area
Average Home Value in this Area
Purchase History
| Date | Buyer | Sale Price | Title Company |
|---|---|---|---|
| Granovskiy Mikhail | $187,000 | None Available | |
| Camerlengo Ralph | $117,500 | Agent For Old Republic | |
| Scuderi Vincent | $197,500 | -- |
Mortgage History
| Date | Status | Borrower | Loan Amount |
|---|---|---|---|
| Open | Granovskiy Mikhail | $149,600 | |
| Previous Owner | Camerlengo Iris | $63,547 | |
| Previous Owner | Camerlengo Ralph | $80,000 |
Property History
| Date | Event | Price | Change | Sq Ft Price |
|---|---|---|---|---|
| 10/05/2020 10/05/20 | Sold | $230,000 | -4.0% | $141 / Sq Ft |
| 09/01/2020 09/01/20 | Pending | -- | -- | -- |
| 08/21/2020 08/21/20 | For Sale | $239,700 | -- | $147 / Sq Ft |
Tax History Compared to Growth
Tax History
| Year | Tax Paid | Tax Assessment Tax Assessment Total Assessment is a certain percentage of the fair market value that is determined by local assessors to be the total taxable value of land and additions on the property. | Land | Improvement |
|---|---|---|---|---|
| 2024 | $2,905 | $116,300 | $30,000 | $86,300 |
| 2023 | $2,905 | $116,300 | $30,000 | $86,300 |
| 2022 | $2,852 | $116,300 | $30,000 | $86,300 |
| 2021 | $2,314 | $116,300 | $30,000 | $86,300 |
| 2020 | $3,091 | $116,300 | $30,000 | $86,300 |
| 2019 | $3,021 | $116,300 | $30,000 | $86,300 |
| 2018 | $2,998 | $116,300 | $30,000 | $86,300 |
| 2017 | $2,952 | $116,300 | $30,000 | $86,300 |
| 2016 | $2,908 | $116,300 | $30,000 | $86,300 |
| 2015 | $2,838 | $116,300 | $30,000 | $86,300 |
| 2014 | $2,742 | $116,300 | $30,000 | $86,300 |
Agents Affiliated with this Home
-
Luisa Mancuso-Clews

Seller's Agent in 2020
Luisa Mancuso-Clews
RE/MAX
(609) 516-3276
2 in this area
63 Total Sales
-
datacorrect BrightMLS
d
Buyer's Agent in 2020
datacorrect BrightMLS
Non Subscribing Office
Map
Source: Bright MLS
MLS Number: NJMX124862
APN: 12-00026-0000-00097-0000-C529B
- 639 Madison Dr Unit 639C
- 639 Madison Dr Unit C
- 517 Hazen Rd Unit B
- 626 Deal Rd Unit C
- 474 Fairton Dr Unit A
- 816 Deal Rd
- 615A Lemington Plaza
- 620A Deal Rd
- 646 Nutley Dr
- 646B Nutley Dr Unit 646B
- 642B Madison Dr
- 642 Madison Dr Unit 642B
- 747 Marlton Rd Unit 747A
- 444A Dahlia Plaza
- 816C Deal Rd
- 444 Dahlia Plaza
- 444 Dahlia Plaza Unit A
- 474A Fairton Dr Unit A
- 656 Nutley Dr Unit C
- 438B Belford Rd
- 529B Ardmore Rd
- 529B Ardmore Rd Unit A
- 526 Belford Rd
- 529A Ardmore Rd
- 533 Ardmore Rd Unit A
- 533 Ardmore Rd Unit 533A
- 527A Belford Rd
- 530C Ardmore Rd
- 528B Belford Rd Unit 528B
- 527B Belford Rd
- 527 Belford Rd Unit D
- 527 Belford Rd
- 527C Belford Rd
- 528A Belford Rd
- 553 Ardmore Rd
- 553 Ardmore Rd Unit B
- 530B Ardmore Rd
- 534C Ardmore Rd
- 534 Ardmore Rd Unit B
- 534 Ardmore Rd
