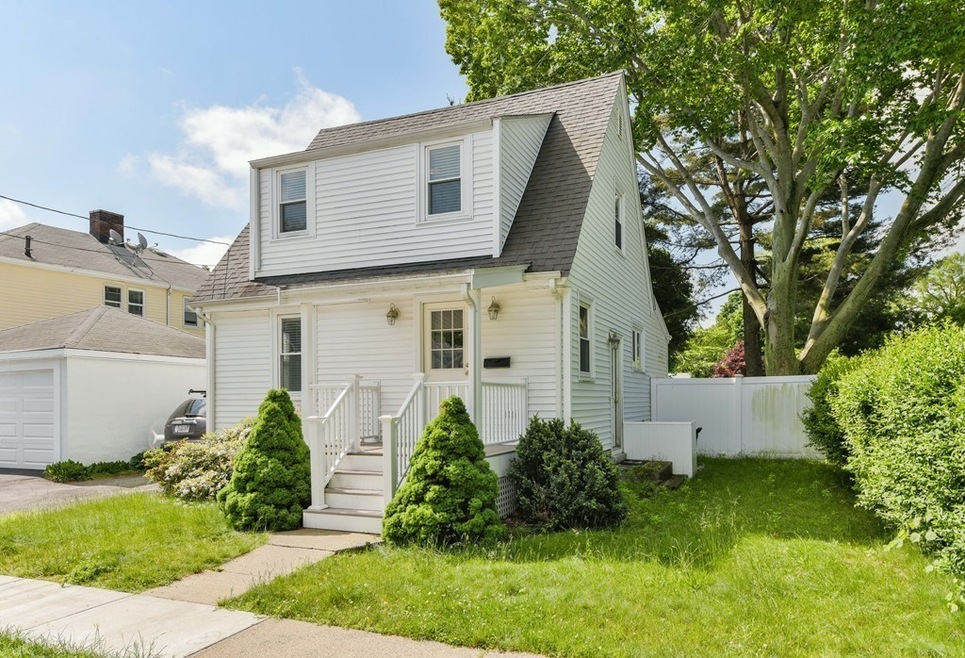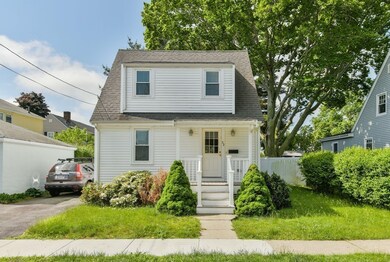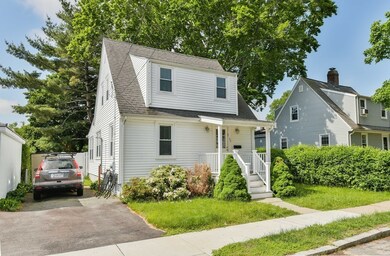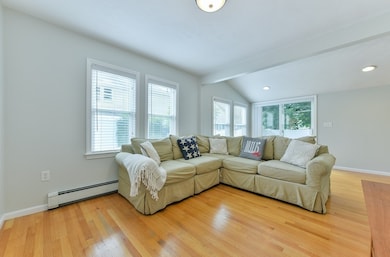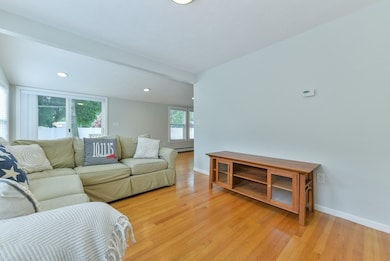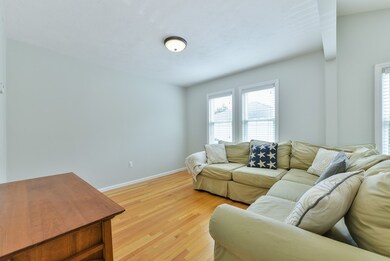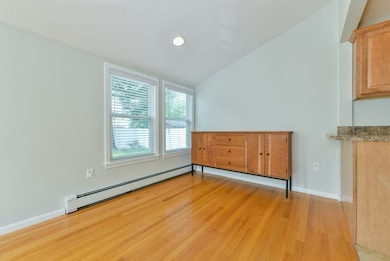
53 5th Ave Quincy, MA 02169
Quincy Point NeighborhoodHighlights
- Deck
- Fenced Yard
- Porch
- Wood Flooring
About This Home
As of August 2018Beautiful turnkey home that has been lovingly cared for is awaiting its new owner! The updated kitchen features newer appliances and leads into an open dining/living room with high ceilings, recessed lights and lots of natural light. Perfect for entertaining all year long! The slider off the living room leads to the deck and large yard perfect for gardening. Spacious master bedroom with updated walk in closet, 2nd bedroom and full bath compose the upstairs level. The bedroom on the first floor is a great size and can also be used as an office. Partially finished basement is perfect for a guest bedroom, play area, workout area, or rec room. There is a ton of extra storage and laundry in the basement. Parking in the driveway for 2 cars. This home is so close to the beaches, local restaurants/amenities, Quincy Center, T station, bus lines and the city! It's tucked away on a very well maintained street where pride of ownership shows. Make this beautiful home yours today
Home Details
Home Type
- Single Family
Est. Annual Taxes
- $5,917
Year Built
- Built in 1915
Lot Details
- Fenced Yard
- Property is zoned RESA
Kitchen
- Range
- Microwave
- Dishwasher
- Disposal
Flooring
- Wood
- Wall to Wall Carpet
- Tile
Laundry
- Dryer
- Washer
Outdoor Features
- Deck
- Porch
Utilities
- Window Unit Cooling System
- Hot Water Baseboard Heater
- Heating System Uses Gas
- Natural Gas Water Heater
- Cable TV Available
Additional Features
- Basement
Listing and Financial Details
- Assessor Parcel Number M:2056A B:21 L:4603
Ownership History
Purchase Details
Home Financials for this Owner
Home Financials are based on the most recent Mortgage that was taken out on this home.Purchase Details
Home Financials for this Owner
Home Financials are based on the most recent Mortgage that was taken out on this home.Purchase Details
Home Financials for this Owner
Home Financials are based on the most recent Mortgage that was taken out on this home.Purchase Details
Home Financials for this Owner
Home Financials are based on the most recent Mortgage that was taken out on this home.Similar Homes in Quincy, MA
Home Values in the Area
Average Home Value in this Area
Purchase History
| Date | Type | Sale Price | Title Company |
|---|---|---|---|
| Not Resolvable | $445,000 | -- | |
| Not Resolvable | $435,000 | -- | |
| Deed | $338,000 | -- | |
| Deed | $171,000 | -- |
Mortgage History
| Date | Status | Loan Amount | Loan Type |
|---|---|---|---|
| Open | $195,000 | New Conventional | |
| Previous Owner | $344,000 | New Conventional | |
| Previous Owner | $263,000 | Purchase Money Mortgage | |
| Previous Owner | $235,000 | Purchase Money Mortgage |
Property History
| Date | Event | Price | Change | Sq Ft Price |
|---|---|---|---|---|
| 08/21/2018 08/21/18 | Sold | $445,000 | -1.1% | $316 / Sq Ft |
| 07/12/2018 07/12/18 | Pending | -- | -- | -- |
| 07/10/2018 07/10/18 | Price Changed | $449,900 | -4.3% | $319 / Sq Ft |
| 06/06/2018 06/06/18 | For Sale | $469,900 | +8.0% | $333 / Sq Ft |
| 05/27/2016 05/27/16 | Sold | $435,000 | +6.1% | $309 / Sq Ft |
| 04/11/2016 04/11/16 | Pending | -- | -- | -- |
| 04/06/2016 04/06/16 | For Sale | $410,000 | -- | $291 / Sq Ft |
Tax History Compared to Growth
Tax History
| Year | Tax Paid | Tax Assessment Tax Assessment Total Assessment is a certain percentage of the fair market value that is determined by local assessors to be the total taxable value of land and additions on the property. | Land | Improvement |
|---|---|---|---|---|
| 2025 | $5,917 | $513,200 | $254,100 | $259,100 |
| 2024 | $5,621 | $498,800 | $242,000 | $256,800 |
| 2023 | $5,076 | $456,100 | $220,000 | $236,100 |
| 2022 | $5,059 | $422,300 | $200,000 | $222,300 |
| 2021 | $5,025 | $413,900 | $200,000 | $213,900 |
| 2020 | $4,804 | $386,500 | $188,700 | $197,800 |
| 2019 | $4,374 | $348,500 | $174,700 | $173,800 |
| 2018 | $4,344 | $325,600 | $158,800 | $166,800 |
| 2017 | $4,136 | $291,900 | $151,200 | $140,700 |
| 2016 | $3,867 | $269,300 | $137,500 | $131,800 |
| 2015 | $3,656 | $250,400 | $129,700 | $120,700 |
| 2014 | $3,491 | $234,900 | $129,700 | $105,200 |
Agents Affiliated with this Home
-
Heather Carbone

Seller's Agent in 2018
Heather Carbone
eRealty Advisors, Inc.
(339) 469-7072
24 Total Sales
-
The Team - Real Estate Advisors
T
Buyer's Agent in 2018
The Team - Real Estate Advisors
Coldwell Banker Realty - Cambridge
(978) 996-3604
1 in this area
358 Total Sales
-
Joseph Turco

Seller's Agent in 2016
Joseph Turco
eXp Realty
(781) 908-0146
117 Total Sales
Map
Source: MLS Property Information Network (MLS PIN)
MLS Number: 72341421
APN: QUIN-002056A-000021-004603
- 111 Arnold St
- 13 Beacon St
- 161 Sumner St Unit 1
- 161 Sumner St Unit 3
- 59 Germain Ave
- 31 Winthrop Park
- 51 Sumner St
- 15 Baxter Ave
- 32 Sumner St
- 178 South St Unit 5
- 31 Graham St
- 128 S Walnut St
- 7 Burns Ave
- 26 Stewart St
- 33 Curtis Ave
- 26 Lawrence St
- 35 Des Moines Rd Unit 408
- 35 Desmoines Rd Unit 210
- 27 Mill St Unit B
- 200 Falls Blvd Unit F305
