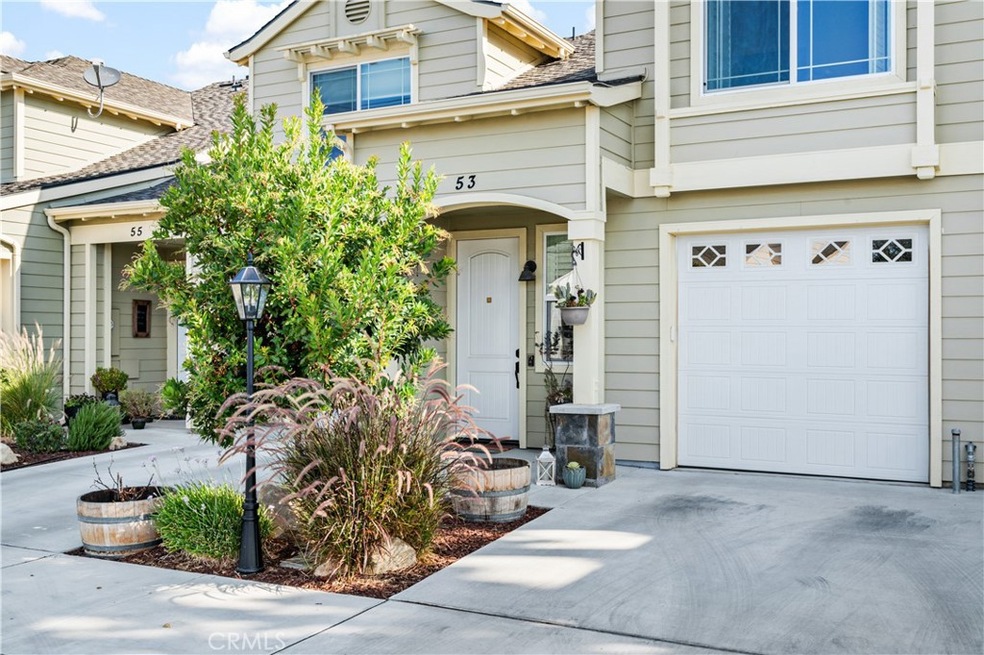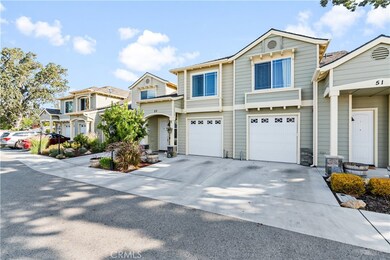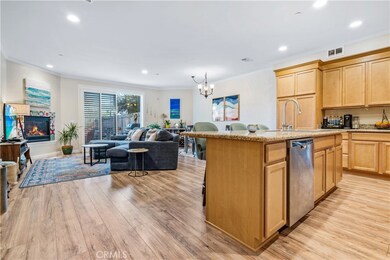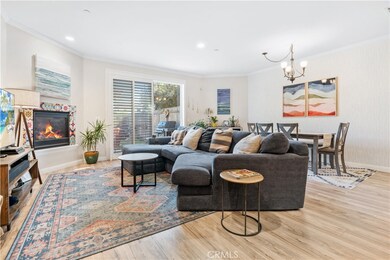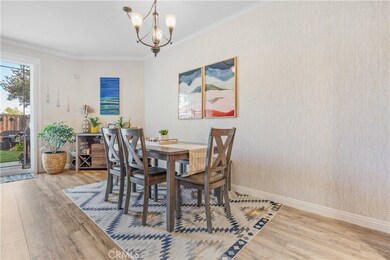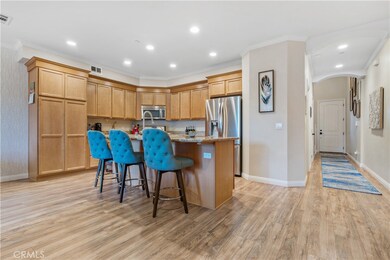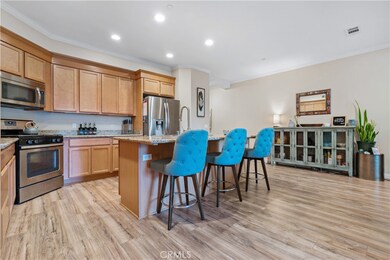
53 8th St Templeton, CA 93465
Highlights
- Primary Bedroom Suite
- Traditional Architecture
- High Ceiling
- Templeton Elementary School Rated A-
- Attic
- 3-minute walk to Plaskett Creek Campgrounds
About This Home
As of December 2023Lovely 3 bedroom, 2.5 bath Templeton Oaks Townhome built in 2016 close to downtown Templeton restaurants, shops, schools, and parks. This joyful home has a terrific, open floor plan and a delightful back yard perfect for entertaining or relaxing with your morning coffee or an evening meal. The interior features 9’ ceilings, crown molding, hand textured walls, recessed lighting, and an elevated gas log fireplace with blower. The beautiful kitchen is well designed and has granite counters, ample storage and a large island and breakfast bar. The large primary suite includes a walk-in closet and vaulted ceiling. The home also features an indoor laundry, fire sprinklers, central heating, air conditioning, ceiling fans, circulating tankless water heater, plantation shutters and dual pane windows. Keep your Central Coast hobby gear in the attached garage. Don't miss this gem! Information not verified.
Last Agent to Sell the Property
BHGRE HAVEN PROPERTIES License #01492366 Listed on: 09/10/2022

Home Details
Home Type
- Single Family
Est. Annual Taxes
- $6,732
Year Built
- Built in 2016
Lot Details
- 1,674 Sq Ft Lot
- Cul-De-Sac
- Fenced
- Fence is in good condition
- Rectangular Lot
- Level Lot
- Sprinkler System
HOA Fees
- $221 Monthly HOA Fees
Parking
- 1 Car Direct Access Garage
- 1 Open Parking Space
- Parking Available
- Front Facing Garage
- Driveway
Home Design
- Traditional Architecture
- Turnkey
- Planned Development
- Slab Foundation
- Composition Roof
Interior Spaces
- 1,497 Sq Ft Home
- 2-Story Property
- Built-In Features
- Crown Molding
- High Ceiling
- Ceiling Fan
- Recessed Lighting
- Raised Hearth
- Fireplace Features Blower Fan
- Gas Fireplace
- Double Pane Windows
- Entryway
- Great Room
- Family Room Off Kitchen
- Living Room with Fireplace
- Neighborhood Views
- Attic
Kitchen
- Open to Family Room
- Eat-In Kitchen
- Built-In Range
- Range Hood
- Microwave
- Dishwasher
- Kitchen Island
- Granite Countertops
- Disposal
Flooring
- Carpet
- Laminate
- Tile
Bedrooms and Bathrooms
- 3 Bedrooms
- All Upper Level Bedrooms
- Primary Bedroom Suite
- Walk-In Closet
- Granite Bathroom Countertops
- Low Flow Toliet
- Bathtub with Shower
- Walk-in Shower
- Low Flow Shower
- Exhaust Fan In Bathroom
- Closet In Bathroom
Laundry
- Laundry Room
- Laundry on upper level
Outdoor Features
- Patio
- Front Porch
Utilities
- Forced Air Heating and Cooling System
- Tankless Water Heater
Community Details
- Front Yard Maintenance
- Master Insurance
- Templeton Oaks Townhomes Association, Phone Number (805) 466-6275
- Mark Iv Property Management HOA
Listing and Financial Details
- Tax Lot 4
- Tax Tract Number 2743
- Assessor Parcel Number 041202035
Ownership History
Purchase Details
Home Financials for this Owner
Home Financials are based on the most recent Mortgage that was taken out on this home.Purchase Details
Home Financials for this Owner
Home Financials are based on the most recent Mortgage that was taken out on this home.Purchase Details
Home Financials for this Owner
Home Financials are based on the most recent Mortgage that was taken out on this home.Purchase Details
Home Financials for this Owner
Home Financials are based on the most recent Mortgage that was taken out on this home.Similar Homes in the area
Home Values in the Area
Average Home Value in this Area
Purchase History
| Date | Type | Sale Price | Title Company |
|---|---|---|---|
| Grant Deed | $630,000 | First American Title | |
| Grant Deed | $605,000 | First American Title | |
| Grant Deed | $440,000 | First American Title Company | |
| Grant Deed | $389,000 | Fidelity National Title Co |
Mortgage History
| Date | Status | Loan Amount | Loan Type |
|---|---|---|---|
| Open | $618,589 | FHA | |
| Previous Owner | $440,000 | VA | |
| Previous Owner | $214,000 | New Conventional |
Property History
| Date | Event | Price | Change | Sq Ft Price |
|---|---|---|---|---|
| 12/28/2023 12/28/23 | Sold | $630,000 | +1.6% | $421 / Sq Ft |
| 11/27/2023 11/27/23 | Pending | -- | -- | -- |
| 11/20/2023 11/20/23 | For Sale | $620,000 | +2.5% | $414 / Sq Ft |
| 11/02/2022 11/02/22 | Sold | $605,000 | -2.3% | $404 / Sq Ft |
| 10/05/2022 10/05/22 | Pending | -- | -- | -- |
| 09/10/2022 09/10/22 | For Sale | $619,000 | +40.7% | $413 / Sq Ft |
| 04/30/2020 04/30/20 | Sold | $440,000 | -1.1% | $294 / Sq Ft |
| 02/08/2020 02/08/20 | Pending | -- | -- | -- |
| 01/12/2020 01/12/20 | For Sale | $444,900 | +1.1% | $297 / Sq Ft |
| 12/11/2019 12/11/19 | Off Market | $440,000 | -- | -- |
| 11/04/2019 11/04/19 | For Sale | $444,900 | +14.4% | $297 / Sq Ft |
| 03/31/2017 03/31/17 | Sold | $389,000 | 0.0% | $238 / Sq Ft |
| 03/05/2017 03/05/17 | Pending | -- | -- | -- |
| 02/10/2017 02/10/17 | For Sale | $389,000 | -- | $238 / Sq Ft |
Tax History Compared to Growth
Tax History
| Year | Tax Paid | Tax Assessment Tax Assessment Total Assessment is a certain percentage of the fair market value that is determined by local assessors to be the total taxable value of land and additions on the property. | Land | Improvement |
|---|---|---|---|---|
| 2024 | $6,732 | $630,000 | $225,000 | $405,000 |
| 2023 | $6,732 | $605,000 | $225,000 | $380,000 |
| 2022 | $5,092 | $453,449 | $154,585 | $298,864 |
| 2021 | $4,992 | $444,558 | $151,554 | $293,004 |
| 2020 | $4,645 | $412,809 | $132,651 | $280,158 |
| 2019 | $4,376 | $404,715 | $130,050 | $274,665 |
| 2018 | $4,290 | $396,780 | $127,500 | $269,280 |
| 2017 | $2,893 | $267,539 | $82,539 | $185,000 |
Agents Affiliated with this Home
-

Seller's Agent in 2023
Diane Cassidy
Central Coast Sotheby’s International Realty
(805) 434-8300
5 in this area
37 Total Sales
-

Buyer's Agent in 2023
Ranelle Bettencourt
Home & Ranch Sotheby's Intl
(805) 610-9817
5 in this area
18 Total Sales
-

Seller's Agent in 2022
Diane Moroski
BHGRE HAVEN PROPERTIES
(805) 550-2543
1 in this area
72 Total Sales
-

Seller Co-Listing Agent in 2022
Sandra Lee
BHGRE HAVEN PROPERTIES
(805) 544-8662
1 in this area
69 Total Sales
-

Buyer's Agent in 2022
Christie Giaquinto
Richardson Sotheby's International Realty
(805) 215-2121
16 in this area
51 Total Sales
-

Seller's Agent in 2020
Jaime Silveira
Malik Real Estate Group, Inc.
(805) 610-8632
12 in this area
182 Total Sales
Map
Source: California Regional Multiple Listing Service (CRMLS)
MLS Number: SC22191911
APN: 041-202-035
- 30 Corrietta Ct
- 42 Old County Rd
- 630 Salinas Ave
- 799 Forest Ave
- 367 Lily Pad Ln
- 0 Bennett Way
- 561 Las Tablas Rd
- 93 S Main St
- 41 Thomas Ct
- 30 S Main St
- 20 S Main St
- 1150 Megan Ct
- 40 Frontier Way
- 553 Well Rd
- 117 Frontier Way
- 1085 Casteel Ln
- 73 Mockingbird Ln
- 1350 Santa Rita Rd
- 1455 Peterson Ranch Rd
- 8 Championship Ln
