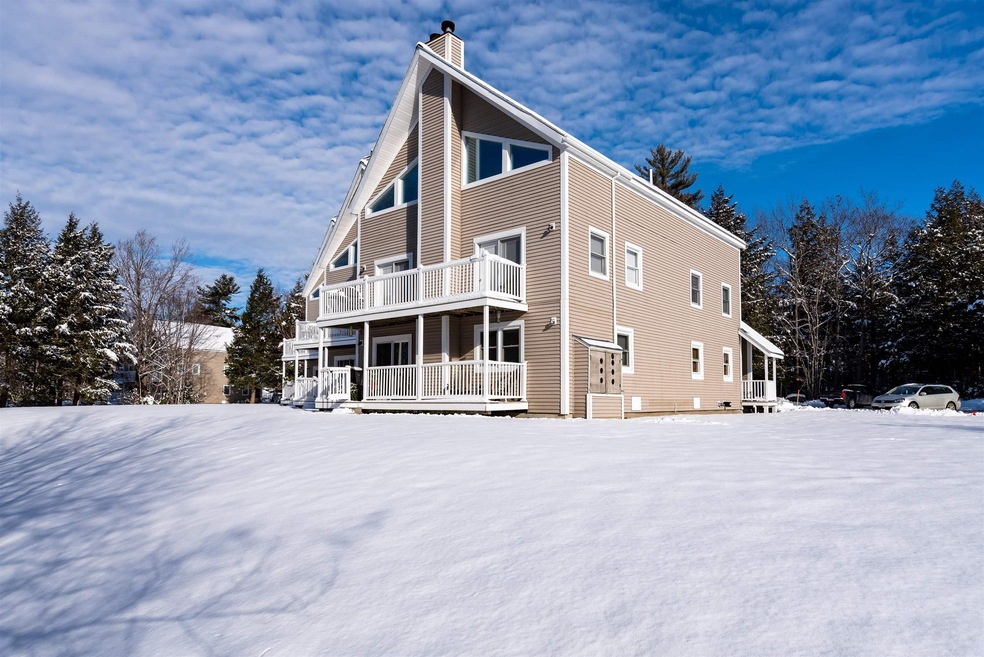53 Amber Way Unit 206 Center Conway, NH 03813
Highlights
- Countryside Views
- Wooded Lot
- Furnished
- Contemporary Architecture
- Cathedral Ceiling
- Community Pool
About This Home
As of March 2023This upper level end unit at Oakwood Heights in Conway boasts a sunny, open floor plan featuring a great room with cathedral ceilings, a beautiful stone hearth with a cozy wood burning fireplace and 2 sets of french doors overlooking the deck and distant hills. The main level features the kitchen, dining area, living room/great room, 2 bedrooms, a full bath and laundry area. The upper level is a bright, open loft that leads into the master bedroom suite with full bath. The private deck is perfect for watching the sunset after a day of fun on the nearby slopes, or at the shops and restaurants of North Conway. The association pool and tennis courts are great amenities in the summer months while the location offers easy access to over 7 nearby ski resorts, numerous cross country and mtn bike trails, snowmobile and atv trails and trails for mountain hiking to nature walks as well as nearby lakes and rivers for four seasons of fun. Let's connect! Call or text Bill Barbin at 603-986-0385
Last Agent to Sell the Property
KW Coastal and Lakes & Mountains Realty/N Conway License #057032

Property Details
Home Type
- Condominium
Est. Annual Taxes
- $4,174
Year Built
- Built in 1987
Lot Details
- Landscaped
- Wooded Lot
HOA Fees
- $350 Monthly HOA Fees
Home Design
- Contemporary Architecture
- Poured Concrete
- Wood Frame Construction
- Shingle Roof
- Vinyl Siding
Interior Spaces
- 2,088 Sq Ft Home
- 2-Story Property
- Furnished
- Cathedral Ceiling
- Ceiling Fan
- Wood Burning Fireplace
- Countryside Views
Kitchen
- Electric Cooktop
- Down Draft Cooktop
- Microwave
- Dishwasher
Flooring
- Carpet
- Tile
Bedrooms and Bathrooms
- 3 Bedrooms
- 2 Full Bathrooms
Laundry
- Dryer
- Washer
Parking
- Driveway
- Paved Parking
- On-Site Parking
- Unassigned Parking
Outdoor Features
- Balcony
Schools
- Pine Tree Elementary School
- A. Crosby Kennett Middle Sch
- A. Crosby Kennett Sr. High School
Utilities
- Baseboard Heating
- Hot Water Heating System
- Heating System Uses Gas
- Liquid Propane Gas Water Heater
- Community Sewer or Septic
- High Speed Internet
Listing and Financial Details
- Tax Lot 56.12
Community Details
Overview
- Association fees include landscaping, plowing, recreation, sewer, trash, water
- Oakwood Heights Condos
Recreation
- Tennis Courts
- Community Pool
- Trails
Map
Home Values in the Area
Average Home Value in this Area
Property History
| Date | Event | Price | Change | Sq Ft Price |
|---|---|---|---|---|
| 03/20/2023 03/20/23 | Sold | $400,000 | -3.6% | $192 / Sq Ft |
| 01/30/2023 01/30/23 | Pending | -- | -- | -- |
| 01/12/2023 01/12/23 | For Sale | $414,900 | +16.9% | $199 / Sq Ft |
| 03/07/2022 03/07/22 | Sold | $355,000 | -1.4% | $170 / Sq Ft |
| 01/29/2022 01/29/22 | Pending | -- | -- | -- |
| 12/23/2021 12/23/21 | For Sale | $360,000 | -- | $172 / Sq Ft |
Tax History
| Year | Tax Paid | Tax Assessment Tax Assessment Total Assessment is a certain percentage of the fair market value that is determined by local assessors to be the total taxable value of land and additions on the property. | Land | Improvement |
|---|---|---|---|---|
| 2024 | $4,720 | $393,300 | $0 | $393,300 |
| 2023 | $4,244 | $393,300 | $0 | $393,300 |
| 2022 | $4,381 | $240,200 | $0 | $240,200 |
| 2021 | $3,925 | $240,200 | $0 | $240,200 |
| 2020 | $4,177 | $240,200 | $0 | $240,200 |
| 2019 | $4,160 | $240,200 | $0 | $240,200 |
| 2018 | $4,130 | $197,400 | $0 | $197,400 |
| 2017 | $3,944 | $197,400 | $0 | $197,400 |
| 2016 | $3,812 | $197,400 | $0 | $197,400 |
| 2015 | $3,768 | $197,400 | $0 | $197,400 |
| 2014 | $3,723 | $197,400 | $0 | $197,400 |
| 2013 | $3,440 | $192,600 | $0 | $192,600 |
Mortgage History
| Date | Status | Loan Amount | Loan Type |
|---|---|---|---|
| Open | $320,000 | Purchase Money Mortgage | |
| Previous Owner | $284,000 | Purchase Money Mortgage | |
| Previous Owner | $50,800 | No Value Available |
Deed History
| Date | Type | Sale Price | Title Company |
|---|---|---|---|
| Warranty Deed | $400,000 | None Available | |
| Not Resolvable | $355,000 | None Available | |
| Warranty Deed | $63,500 | -- |
Source: PrimeMLS
MLS Number: 4893914
APN: CNWY-000272-000056-000012
- 10 Henry Cotton Rd
- Lot 3 Pemigewasset Dr
- 49 Luca Dr
- 184 Rebecca Ln
- 00 E Main St
- 0 Saco Pines Dr Unit 18 5024839
- 1532 E Conway Rd
- 1707 E Main St
- 78 Fox Hill Ln
- 135 Fox Hill Ln
- 00 Stritch Rd
- 99 Eagle Ledge Loop
- 78 Saco Pines Dr Unit 10
- 19 Saco St Unit 2
- 19 Saco St Unit 8
- 258 Odell Hill Rd
- 48 Maple Manor Rd
- 37 Applecroft Ln
- 0 Applecroft Ln Unit 5026255
- 363 Main St






