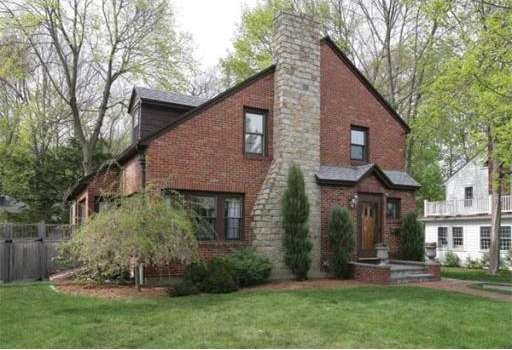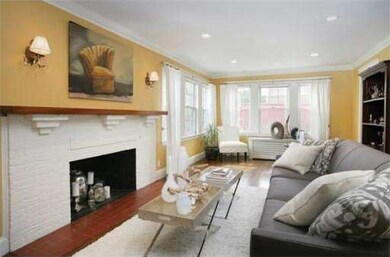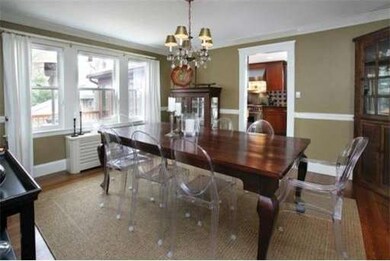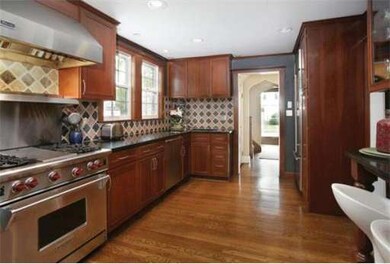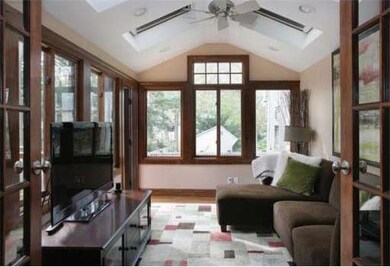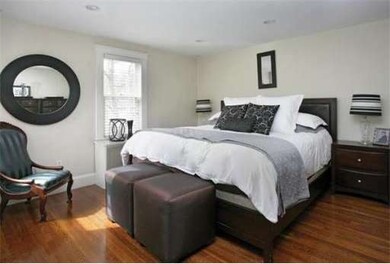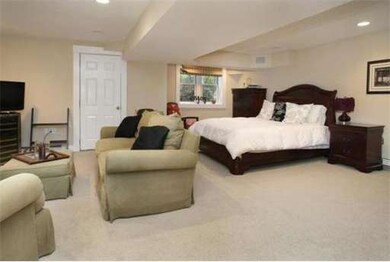
53 Arapahoe Rd West Newton, MA 02465
Auburndale NeighborhoodAbout This Home
As of January 2019Beautiful brick Colonial-style home in lovely West Newton neighborhood...Fabulous updated kitchen w/ Wolff stove and Subzero refrig....Familyroom & Den & Office/computer rm on first floor...great Deck off family room...3 bedrooms on the second floor....21x23 playroom/bedroom #4 plus a full 2002 bathroom on the lower level...2005 Central air-conditioning, 2005 roof, new windows in 2000 and 2010...fully-fenced yard and garage parking....An incredible house in simply lovely condition.
Last Agent to Sell the Property
Pam Shaw
Hammond Residential Real Estate License #449501059 Listed on: 05/01/2012
Last Buyer's Agent
Erik Hook
Compass License #449540363
Home Details
Home Type
Single Family
Est. Annual Taxes
$12,430
Year Built
1935
Lot Details
0
Listing Details
- Lot Description: Paved Drive
- Special Features: None
- Property Sub Type: Detached
- Year Built: 1935
Interior Features
- Has Basement: Yes
- Fireplaces: 2
- Primary Bathroom: No
- Number of Rooms: 8
- Electric: 100 Amps
- Energy: Storm Windows
- Interior Amenities: Security System, Cable Available
- Basement: Partially Finished
- Bedroom 2: Second Floor, 12X14
- Bedroom 3: Second Floor, 11X10
- Bathroom #1: First Floor
- Bathroom #2: Second Floor
- Bathroom #3: Basement
- Kitchen: First Floor, 14X10
- Laundry Room: Basement
- Living Room: First Floor, 11X20
- Master Bedroom: Second Floor, 14X13
- Dining Room: First Floor, 14X12
- Family Room: First Floor, 13X10
Exterior Features
- Frontage: 0
- Exterior: Brick
- Exterior Features: Deck, Prof. Landscape, Sprinkler System, Fenced Yard
- Foundation: Poured Concrete
Garage/Parking
- Garage Parking: Detached
- Garage Spaces: 1
- Parking: Off-Street
- Parking Spaces: 3
Utilities
- Cooling Zones: 1
- Heat Zones: 2
- Hot Water: Natural Gas, Tank
Ownership History
Purchase Details
Home Financials for this Owner
Home Financials are based on the most recent Mortgage that was taken out on this home.Purchase Details
Home Financials for this Owner
Home Financials are based on the most recent Mortgage that was taken out on this home.Purchase Details
Home Financials for this Owner
Home Financials are based on the most recent Mortgage that was taken out on this home.Similar Homes in West Newton, MA
Home Values in the Area
Average Home Value in this Area
Purchase History
| Date | Type | Sale Price | Title Company |
|---|---|---|---|
| Not Resolvable | $970,000 | -- | |
| Not Resolvable | $838,000 | -- | |
| Deed | $499,000 | -- |
Mortgage History
| Date | Status | Loan Amount | Loan Type |
|---|---|---|---|
| Open | $840,733 | Stand Alone Refi Refinance Of Original Loan | |
| Closed | $863,900 | Stand Alone Refi Refinance Of Original Loan | |
| Closed | $873,000 | Purchase Money Mortgage | |
| Previous Owner | $465,750 | New Conventional | |
| Previous Owner | $175,000 | No Value Available | |
| Previous Owner | $169,000 | No Value Available | |
| Previous Owner | $275,000 | No Value Available | |
| Previous Owner | $252,700 | Purchase Money Mortgage | |
| Previous Owner | $80,000 | No Value Available | |
| Closed | $40,000 | No Value Available |
Property History
| Date | Event | Price | Change | Sq Ft Price |
|---|---|---|---|---|
| 01/03/2019 01/03/19 | Sold | $970,000 | +2.1% | $354 / Sq Ft |
| 11/15/2018 11/15/18 | Pending | -- | -- | -- |
| 11/06/2018 11/06/18 | For Sale | $950,000 | +13.4% | $346 / Sq Ft |
| 07/09/2012 07/09/12 | Sold | $838,000 | 0.0% | $415 / Sq Ft |
| 05/15/2012 05/15/12 | Pending | -- | -- | -- |
| 05/01/2012 05/01/12 | For Sale | $838,000 | -- | $415 / Sq Ft |
Tax History Compared to Growth
Tax History
| Year | Tax Paid | Tax Assessment Tax Assessment Total Assessment is a certain percentage of the fair market value that is determined by local assessors to be the total taxable value of land and additions on the property. | Land | Improvement |
|---|---|---|---|---|
| 2025 | $12,430 | $1,268,400 | $862,700 | $405,700 |
| 2024 | $12,019 | $1,231,500 | $837,600 | $393,900 |
| 2023 | $11,460 | $1,125,700 | $632,200 | $493,500 |
| 2022 | $10,965 | $1,042,300 | $585,400 | $456,900 |
| 2021 | $10,580 | $983,300 | $552,300 | $431,000 |
| 2020 | $11,541 | $1,105,500 | $552,300 | $553,200 |
| 2019 | $11,216 | $1,073,300 | $536,200 | $537,100 |
| 2018 | $10,750 | $993,500 | $487,500 | $506,000 |
| 2017 | $10,423 | $937,300 | $459,900 | $477,400 |
| 2016 | $9,969 | $876,000 | $429,800 | $446,200 |
| 2015 | $9,505 | $818,700 | $401,700 | $417,000 |
Agents Affiliated with this Home
-
Lauren Brooks

Seller's Agent in 2019
Lauren Brooks
Hillman Homes
(617) 527-1907
25 Total Sales
-
Chana Meyer

Buyer's Agent in 2019
Chana Meyer
William Raveis R.E. & Home Services
(857) 231-1019
17 Total Sales
-
P
Seller's Agent in 2012
Pam Shaw
Hammond Residential Real Estate
-
E
Buyer's Agent in 2012
Erik Hook
Compass
Map
Source: MLS Property Information Network (MLS PIN)
MLS Number: 71375823
APN: NEWT-000043-000006-000015
- 1766 Commonwealth Ave Unit 1766
- 46 Greenough St Unit 46
- 30 Cheswick Rd
- 283 Woodland Rd
- 84 Auburn St Unit 1
- 25 Day St
- 1754 Washington St
- 21 Studio Rd
- 104 Oldham Rd
- 194 Auburn St Unit 2
- 194 Auburn St
- 0 Duncan Rd Unit 72925240
- 68 Mignon Rd
- 11 Prospect St Unit 11
- 224 Auburn St Unit F
- 15 Simms Ct
- 24 Aspen Ave
- 65 Grove St
- 27 Central Terrace
- 271 Auburn St
