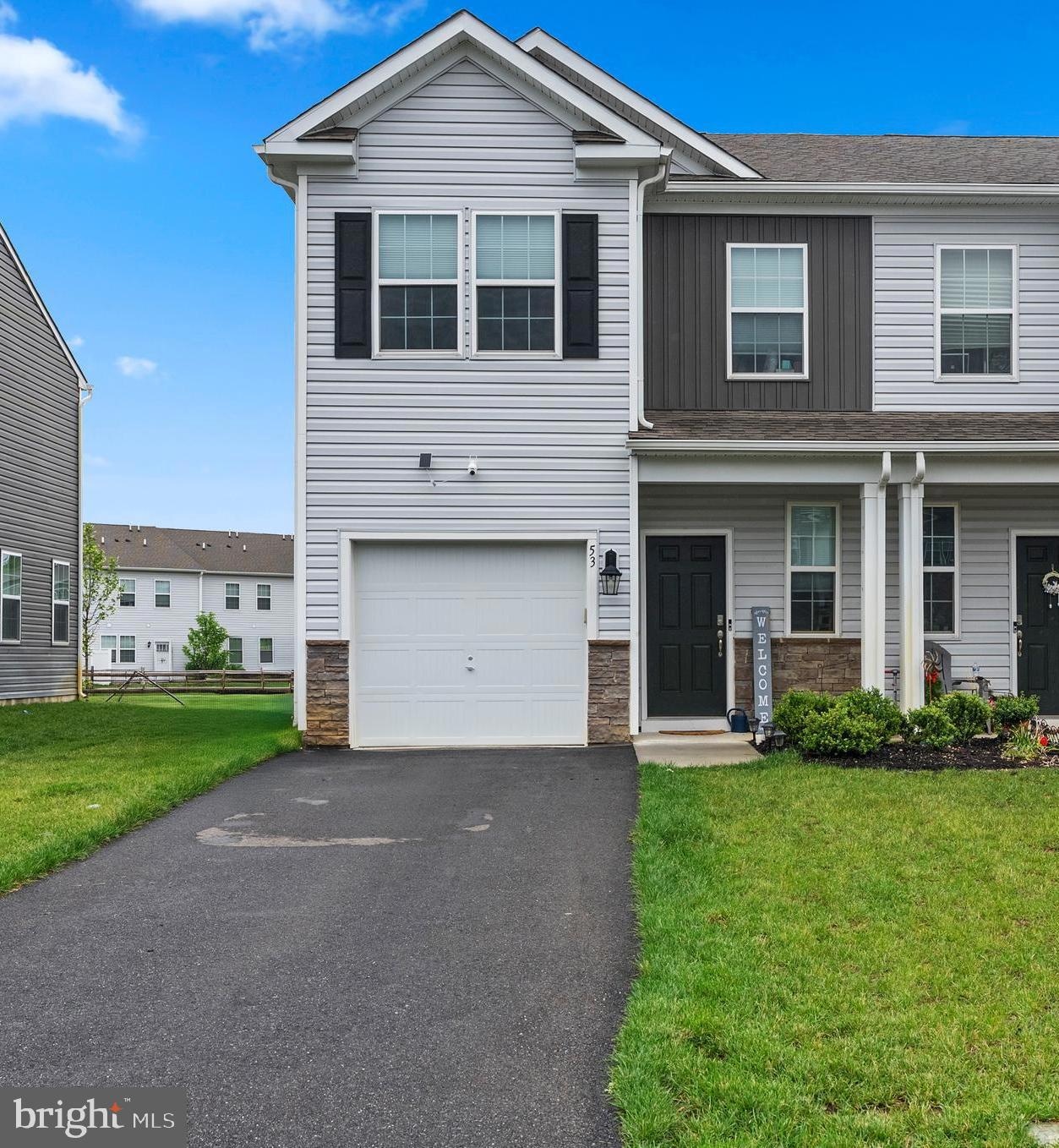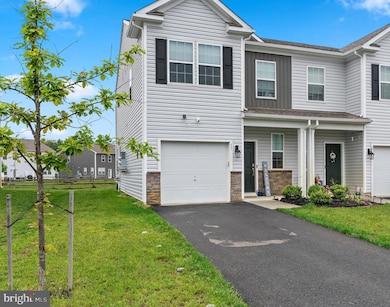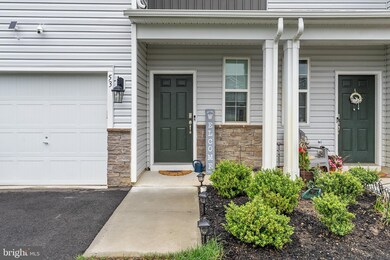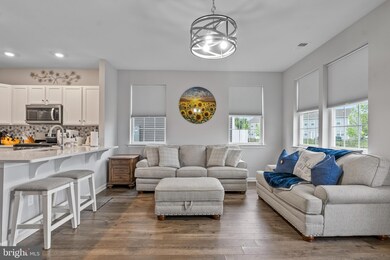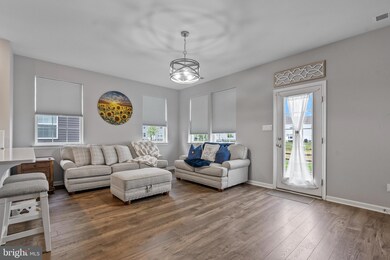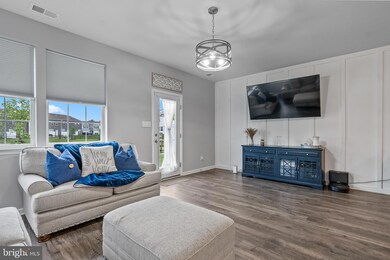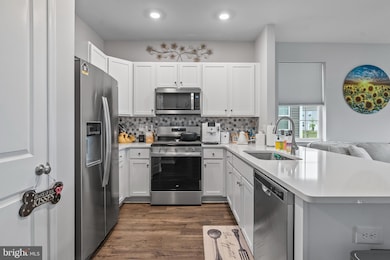53 Arlotta St Glassboro, NJ 08028
Highlights
- View of Trees or Woods
- 1 Car Attached Garage
- Forced Air Heating and Cooling System
- Transitional Architecture
- Luxury Vinyl Plank Tile Flooring
- Property is in excellent condition
About This Home
Welcome to this bright and beautifully designed 2-story end-unit townhome in the popular High Street Estates available 8/1 for rent! With 3 bedrooms, 2.5 bathrooms, and 1,500 sq. ft. of living space, this corner property offers extra windows, a modern layout, and upscale details throughout..The main level features luxury vinyl plank flooring, recessed lighting, and a spacious living and dining area that opens to a sleek kitchen with stainless steel appliances, quartz countertops, a backsplash, and plenty of storage. A half bath and access to the attached 1-car garage add everyday convenience.Upstairs, you'll find three comfortable bedrooms, including a primary suite with a walk-in closet and private bath. A second full bath, plus a laundry area and HVAC system, round out the upper floor.Step out back to a cozy patio with a peaceful view of the surrounding open green space—a great spot to grill, relax, and enjoy quiet mornings or laid-back evenings. Landlord prefers to rent the home furnished (excluding gym equipment), offering a well-appointed and thoughtfully designed space that’s ready to enjoy from day one. Prime location – close to Rowan University, Inspira Hospital, Route 55, the AC Expressway, shopping, and dining. Security Deposit: 1.5 months’ rent Available 8/1 – book your private showing today!
Townhouse Details
Home Type
- Townhome
Year Built
- Built in 2022
Lot Details
- 3,485 Sq Ft Lot
- Property is in excellent condition
HOA Fees
- $266 Monthly HOA Fees
Parking
- 1 Car Attached Garage
- Front Facing Garage
- Garage Door Opener
- Driveway
- On-Street Parking
- Parking Lot
Home Design
- Transitional Architecture
- Slab Foundation
- Stone Siding
- Vinyl Siding
Interior Spaces
- 1,484 Sq Ft Home
- Property has 2 Levels
- Views of Woods
- Laundry on upper level
Flooring
- Carpet
- Luxury Vinyl Plank Tile
Bedrooms and Bathrooms
- 3 Bedrooms
- En-Suite Bathroom
Utilities
- Forced Air Heating and Cooling System
- Natural Gas Water Heater
- Cable TV Available
Listing and Financial Details
- Residential Lease
- Security Deposit $4,200
- Tenant pays for all utilities, cable TV, gas, electricity, water, HVAC maintenance, light bulbs/filters/fuses/alarm care, minor interior maintenance, sewer
- The owner pays for real estate taxes, association fees
- No Smoking Allowed
- 12-Month Min and 36-Month Max Lease Term
- Available 8/1/25
- $49 Application Fee
- Assessor Parcel Number 06-00413 02-00007
Community Details
Overview
- Association fees include common area maintenance, lawn maintenance, snow removal
- Midlantic Associa HOA
- High Street Estates Subdivision
Pet Policy
- Pets allowed on a case-by-case basis
Map
Source: Bright MLS
MLS Number: NJGL2057806
APN: 06-00413-02-00007
- 48 S Poplar St
- 26 Wilmer St
- 37 S Academy St
- 35 S Academy St
- 35-37 S Academy St
- 47 S Academy St
- 134 S Main St
- 192 Mazzeo Dr
- 109 Mazzeo Dr
- 218 MacClelland Ave
- 18 Georgetown Rd
- 116 Baldwin Rd
- 112 Dickinson Rd
- 317 New St E
- 101 Sylvan Terrace
- 400 Overbrook Ave
- 112 Sylvan Terrace
- 313 Villanova Rd
- 316 Franklin Rd
- 4 Virginia Rd
