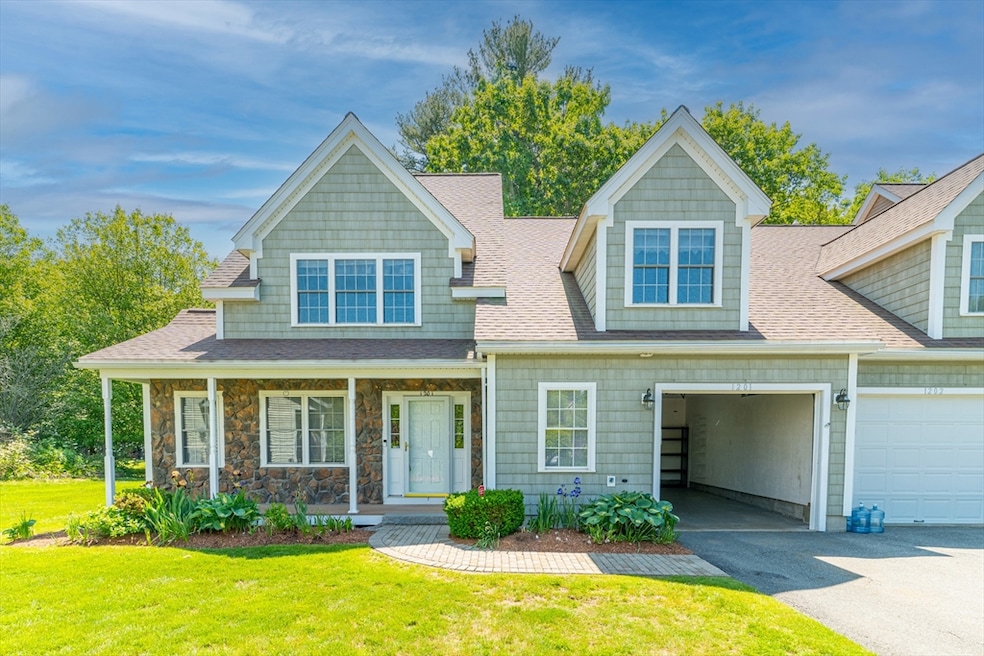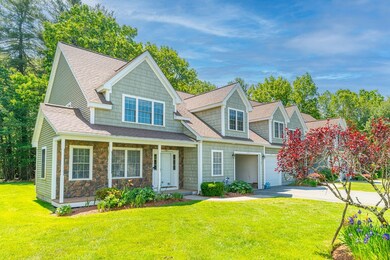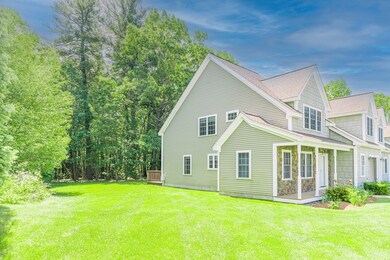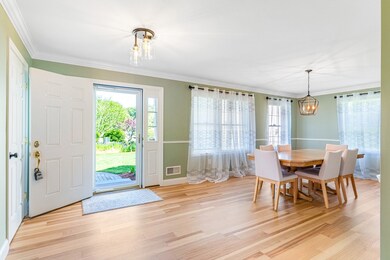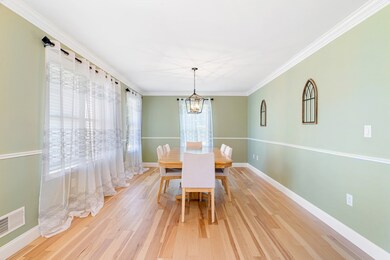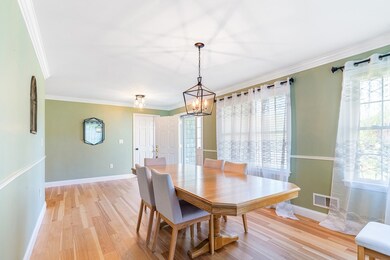
53 Baldwin Rd Unit 1201 Billerica, MA 01821
Estimated payment $5,356/month
Highlights
- Golf Course Community
- Open Floorplan
- Deck
- Medical Services
- Custom Closet System
- Property is near public transit
About This Home
Go to your "Happy" place! Welcome to 53 Baldwin Road, Unit 1201 located at the beautiful Billerica Country Club. This Village at Fox Run end-unit boasts 3/4 bedrooms, 2.5 bathrooms & an abundance of living space. Upon entrance you are graciously welcomed by a spacious formal dining room, updated kitchen with stainless steel appliances, stone countertops, kitchen island & eat-in area, open concept living room which leads to a rear slider w/ private deck to hear the "birdies" chirping & a master suite with walk-in closet & full bathroom. Second level living includes a loft area w/ updated hardwood, full bathroom, two sizable bedrooms & a flex bedroom/bonus room w/ updated vinyl plank flooring. The property has been very well maintained and updated with tasteful finishes & fixtures for a brand new feel. Equipped with Central Heating /Cooling, Town Water/Sewer, 200 AMP Panel & more. In close proximity to schools, shopping, major highways & public transportation. Talk about a Hole-In-One!
Open House Schedule
-
Saturday, June 07, 202512:00 to 1:30 pm6/7/2025 12:00:00 PM +00:006/7/2025 1:30:00 PM +00:00Add to Calendar
-
Sunday, June 08, 202512:00 to 1:30 pm6/8/2025 12:00:00 PM +00:006/8/2025 1:30:00 PM +00:00Add to Calendar
Townhouse Details
Home Type
- Townhome
Est. Annual Taxes
- $7,448
Year Built
- Built in 2005 | Remodeled
HOA Fees
- $526 Monthly HOA Fees
Parking
- 1 Car Attached Garage
- Parking Storage or Cabinetry
- Workshop in Garage
- Common or Shared Parking
- Garage Door Opener
- Open Parking
- Off-Street Parking
Home Design
- Frame Construction
- Shingle Roof
Interior Spaces
- 2,868 Sq Ft Home
- 2-Story Property
- Open Floorplan
- Central Vacuum
- Vaulted Ceiling
- Ceiling Fan
- Recessed Lighting
- Decorative Lighting
- Light Fixtures
- Insulated Windows
- Sliding Doors
- Insulated Doors
- Dining Area
- Loft
- Bonus Room
- Exterior Basement Entry
- Attic Access Panel
Kitchen
- Stove
- Range
- Microwave
- Plumbed For Ice Maker
- Dishwasher
- Stainless Steel Appliances
- Kitchen Island
- Solid Surface Countertops
- Disposal
Flooring
- Wood
- Wall to Wall Carpet
- Ceramic Tile
- Vinyl
Bedrooms and Bathrooms
- 3 Bedrooms
- Primary Bedroom on Main
- Custom Closet System
- Dual Closets
- Linen Closet
- Walk-In Closet
- Dual Vanity Sinks in Primary Bathroom
- Pedestal Sink
- Bathtub with Shower
- Shower Only
- Separate Shower
- Linen Closet In Bathroom
Laundry
- Laundry on main level
- Laundry in Bathroom
- Dryer
- Washer
Outdoor Features
- Deck
- Rain Gutters
- Porch
Location
- Property is near public transit
- Property is near schools
Schools
- Kennedy Elementary School
- Locke Middle School
- Bmhs/Shaw Tech High School
Utilities
- Forced Air Heating and Cooling System
- 2 Cooling Zones
- 2 Heating Zones
- Heating System Uses Natural Gas
- 200+ Amp Service
- Cable TV Available
Additional Features
- Energy-Efficient Thermostat
- End Unit
Listing and Financial Details
- Legal Lot and Block 7-34 / 64
- Assessor Parcel Number 6364734,4706886
Community Details
Overview
- Association fees include insurance, maintenance structure, road maintenance, ground maintenance, snow removal, trash, reserve funds
- 54 Units
- Village At Fox Run Condominums Community
Amenities
- Medical Services
- Community Garden
- Shops
- Coin Laundry
Recreation
- Golf Course Community
- Tennis Courts
- Community Pool
- Park
- Jogging Path
Pet Policy
- Call for details about the types of pets allowed
Map
Home Values in the Area
Average Home Value in this Area
Tax History
| Year | Tax Paid | Tax Assessment Tax Assessment Total Assessment is a certain percentage of the fair market value that is determined by local assessors to be the total taxable value of land and additions on the property. | Land | Improvement |
|---|---|---|---|---|
| 2025 | $7,448 | $655,100 | $0 | $655,100 |
| 2024 | $6,432 | $569,700 | $0 | $569,700 |
| 2023 | $6,045 | $509,300 | $0 | $509,300 |
| 2022 | $6,219 | $492,000 | $0 | $492,000 |
| 2021 | $5,948 | $457,500 | $0 | $457,500 |
| 2020 | $5,886 | $453,100 | $0 | $453,100 |
| 2019 | $6,158 | $456,800 | $0 | $456,800 |
| 2018 | $6,374 | $449,200 | $0 | $449,200 |
| 2017 | $6,033 | $428,200 | $0 | $428,200 |
| 2016 | $5,683 | $401,900 | $0 | $401,900 |
| 2015 | $5,341 | $380,400 | $0 | $380,400 |
| 2014 | $5,469 | $382,700 | $0 | $382,700 |
Property History
| Date | Event | Price | Change | Sq Ft Price |
|---|---|---|---|---|
| 06/04/2025 06/04/25 | For Sale | $749,900 | -- | $261 / Sq Ft |
Purchase History
| Date | Type | Sale Price | Title Company |
|---|---|---|---|
| Deed | -- | -- | |
| Deed | $399,900 | -- |
Mortgage History
| Date | Status | Loan Amount | Loan Type |
|---|---|---|---|
| Previous Owner | $176,000 | No Value Available | |
| Previous Owner | $180,000 | Purchase Money Mortgage |
Similar Homes in Billerica, MA
Source: MLS Property Information Network (MLS PIN)
MLS Number: 73385121
APN: BILL-000063-000064-000007-000034
- 53 Baldwin Rd Unit 1401
- 53 Baldwin Rd Unit 201
- 18 Baldwin Rd
- 18 Winsor Rd
- 19 Porter St
- 32 Allen Rd
- 78 Cook St
- 6 2nd Ave
- 95 Bellflower Rd
- 61 Bellflower Rd
- 19 Frost St
- 11 Beaver Place
- 5501 Pouliot Place
- 18 Crimson Rd
- 274 Salem Rd
- 30 Crimson Rd
- 7 Harold Ave
- 2402 Pouliot Place
- 178 Andover Rd
- 13 Fillmore Dr
