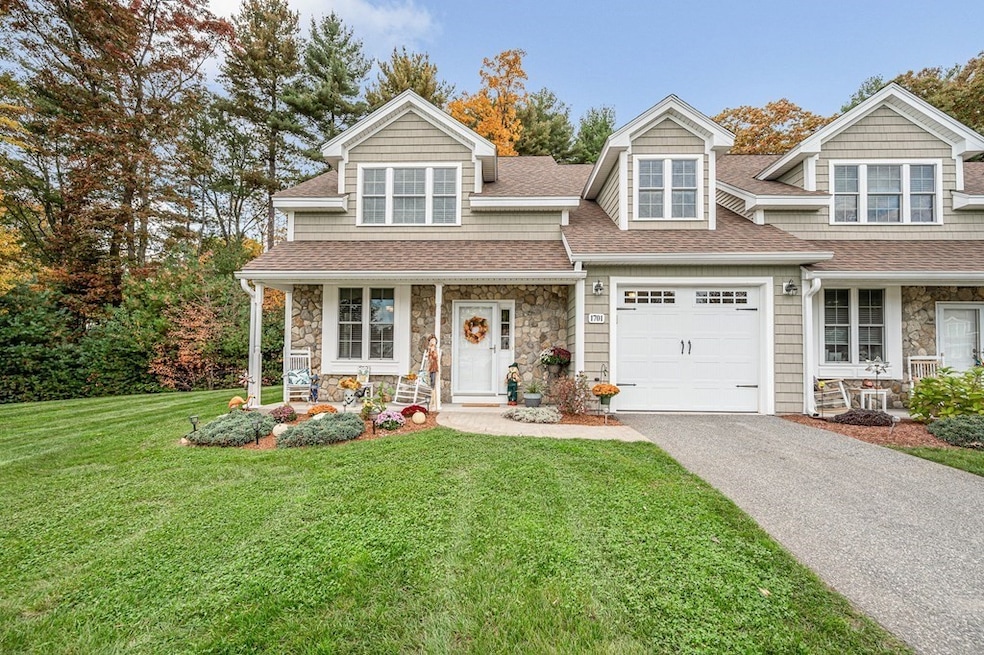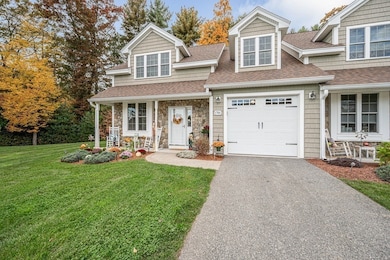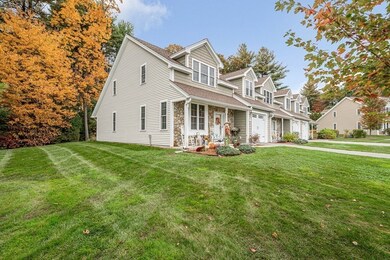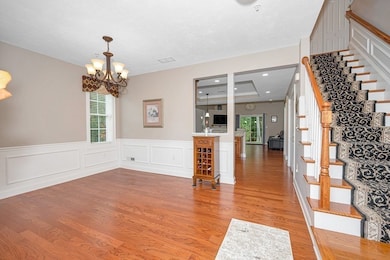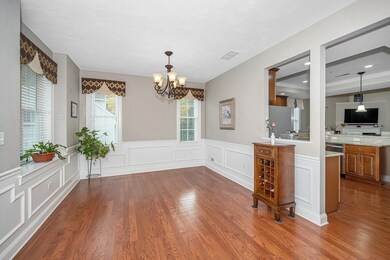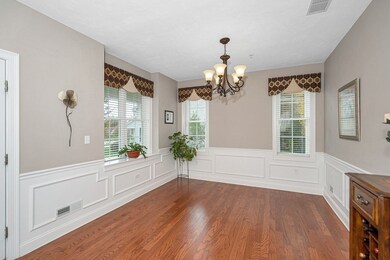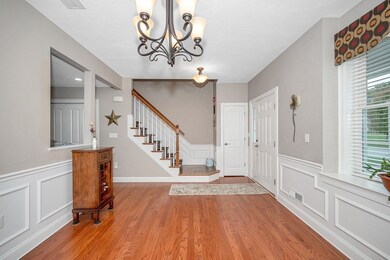
53 Baldwin Rd Unit 1701 Billerica, MA 01821
Estimated Value: $623,000 - $750,000
Highlights
- Golf Course Community
- Cathedral Ceiling
- Main Floor Primary Bedroom
- Open Floorplan
- Wood Flooring
- Loft
About This Home
As of November 2023Beautiful End Unit at The Village of Fox Run located adjacent to the Country Club of Billerica. A wonderful community in walking distance to the beautiful golf course, patios and restaurant. This open floor plan makes entertaining perfect. This unit has it all!! 1st floor primary suite w/large walk in shower/double vanity, sunlit dining room w/wainscoting, kitchen w/granite counter tops, breakfast nook & SS appliances overlooking the fire placed living room that leads out to your generous sized patio. W/D and 1/2 bath all on the main floor. Amazing space upstairs that boast a large bedroom with entrance to a full bathroom, office W/VIEWS of the 14th hole, a beautiful loft space over looking the living room. Ample storage space on the 2nd floor (with finishing potential) and pull down attic with flooring.
Townhouse Details
Home Type
- Townhome
Est. Annual Taxes
- $6,194
Year Built
- Built in 2012
HOA Fees
- $442 Monthly HOA Fees
Parking
- 1 Car Attached Garage
- Common or Shared Parking
- Garage Door Opener
- Open Parking
- Off-Street Parking
Home Design
- Frame Construction
- Shingle Roof
Interior Spaces
- 2,255 Sq Ft Home
- 2-Story Property
- Open Floorplan
- Wainscoting
- Cathedral Ceiling
- Ceiling Fan
- Light Fixtures
- Insulated Windows
- Sliding Doors
- Living Room with Fireplace
- Home Office
- Loft
- Exterior Basement Entry
Kitchen
- Breakfast Bar
- Stove
- Range
- Microwave
- Plumbed For Ice Maker
- Dishwasher
- Stainless Steel Appliances
- Solid Surface Countertops
- Disposal
Flooring
- Wood
- Wall to Wall Carpet
- Ceramic Tile
Bedrooms and Bathrooms
- 2 Bedrooms
- Primary Bedroom on Main
- Walk-In Closet
- Dual Vanity Sinks in Primary Bathroom
Laundry
- Laundry on main level
- Dryer
- Washer
Outdoor Features
- Patio
- Porch
Schools
- Kennedy Elementary School
- Locke Middle School
- Bmhs/Tech High School
Utilities
- Forced Air Heating and Cooling System
- 1 Cooling Zone
- Heating System Uses Natural Gas
- 100 Amp Service
- Natural Gas Connected
- Cable TV Available
Additional Features
- Energy-Efficient Thermostat
- End Unit
- Property is near schools
Listing and Financial Details
- Assessor Parcel Number 4673713
Community Details
Overview
- Association fees include insurance, maintenance structure, road maintenance, ground maintenance, snow removal, trash
- 57 Units
Amenities
- Common Area
- Shops
Recreation
- Golf Course Community
Pet Policy
- Call for details about the types of pets allowed
Ownership History
Purchase Details
Home Financials for this Owner
Home Financials are based on the most recent Mortgage that was taken out on this home.Similar Homes in Billerica, MA
Home Values in the Area
Average Home Value in this Area
Purchase History
| Date | Buyer | Sale Price | Title Company |
|---|---|---|---|
| Richard Gregory | $690,000 | None Available |
Mortgage History
| Date | Status | Borrower | Loan Amount |
|---|---|---|---|
| Previous Owner | Mcelory Stephen | $292,000 | |
| Previous Owner | Mcelroy Stephen | $305,000 |
Property History
| Date | Event | Price | Change | Sq Ft Price |
|---|---|---|---|---|
| 11/29/2023 11/29/23 | Sold | $690,000 | +6.8% | $306 / Sq Ft |
| 10/29/2023 10/29/23 | Pending | -- | -- | -- |
| 10/27/2023 10/27/23 | For Sale | $645,900 | -- | $286 / Sq Ft |
Tax History Compared to Growth
Tax History
| Year | Tax Paid | Tax Assessment Tax Assessment Total Assessment is a certain percentage of the fair market value that is determined by local assessors to be the total taxable value of land and additions on the property. | Land | Improvement |
|---|---|---|---|---|
| 2025 | $7,425 | $653,000 | $0 | $653,000 |
| 2024 | $6,590 | $583,700 | $0 | $583,700 |
| 2023 | $6,194 | $521,800 | $0 | $521,800 |
| 2022 | $6,372 | $504,100 | $0 | $504,100 |
| 2021 | $6,093 | $468,700 | $0 | $468,700 |
| 2020 | $6,031 | $464,300 | $0 | $464,300 |
| 2019 | $5,720 | $424,300 | $0 | $424,300 |
| 2018 | $5,921 | $417,300 | $0 | $417,300 |
| 2017 | $5,581 | $396,100 | $0 | $396,100 |
| 2016 | $5,317 | $376,000 | $0 | $376,000 |
| 2015 | $4,995 | $355,800 | $0 | $355,800 |
| 2014 | $5,083 | $355,700 | $0 | $355,700 |
Agents Affiliated with this Home
-
Erin Galasso

Seller's Agent in 2023
Erin Galasso
Burns & Egan Realty Group, LLC
(978) 604-0662
10 in this area
16 Total Sales
-
Nikki Palladino

Buyer's Agent in 2023
Nikki Palladino
Lyv Realty
(978) 533-8000
2 in this area
35 Total Sales
Map
Source: MLS Property Information Network (MLS PIN)
MLS Number: 73173601
APN: BILL-000063-000064-000007-000002-49
- 53 Baldwin Rd
- 53 Baldwin Rd Unit 303
- 53 Baldwin Rd Unit 302
- 53 Baldwin Rd Unit 301
- 53 Baldwin Rd Unit 202
- 53 Baldwin Rd Unit 1203
- 53 Baldwin Rd Unit 1202
- 53 Baldwin Rd Unit 1201
- 53 Baldwin Rd Unit 1103
- 53 Baldwin Rd Unit 1102
- 53 Baldwin Rd Unit 1101
- 53 Baldwin Rd Unit 1003
- 53 Baldwin Rd Unit 103
- 53 Baldwin Rd Unit 1002
- 53 Baldwin Rd Unit 1001
- 53 Baldwin Rd Unit 903
- 53 Baldwin Rd Unit 902
- 53 Baldwin Rd Unit 901
- 53 Baldwin Rd Unit 803
- 53 Baldwin Rd Unit 802
