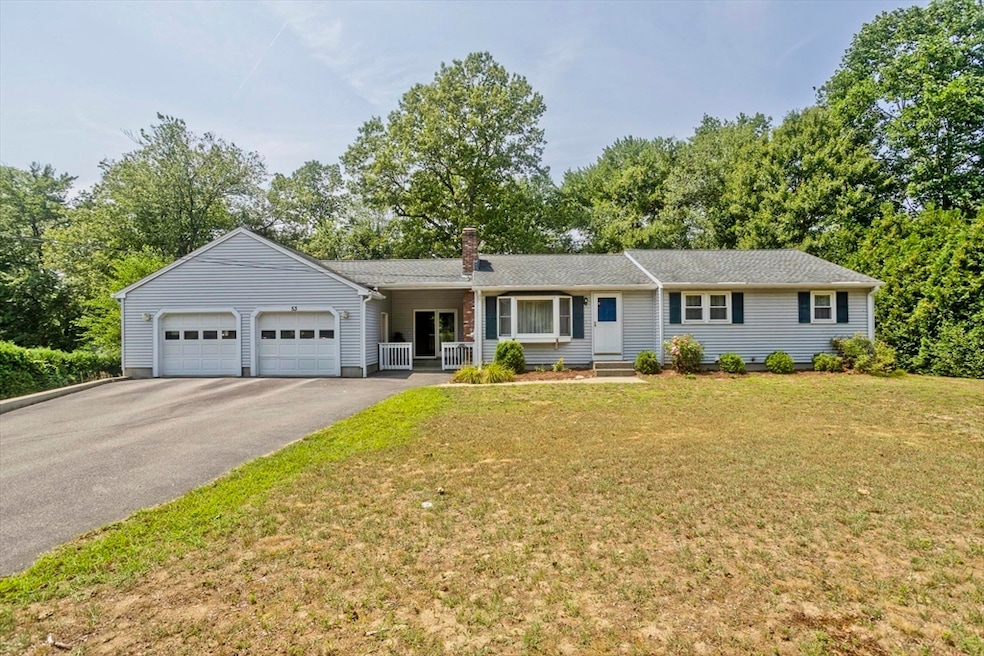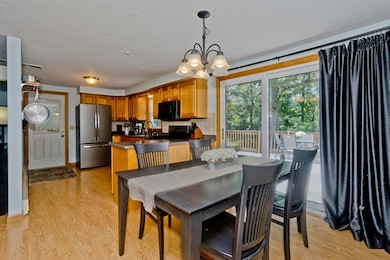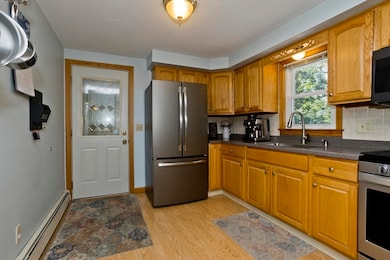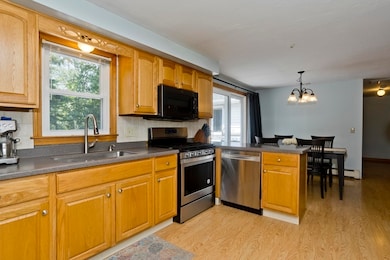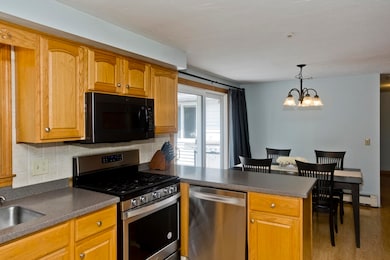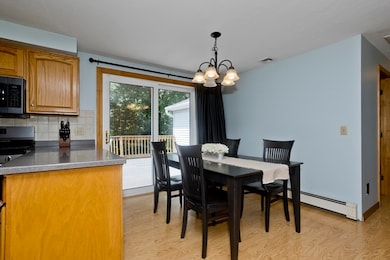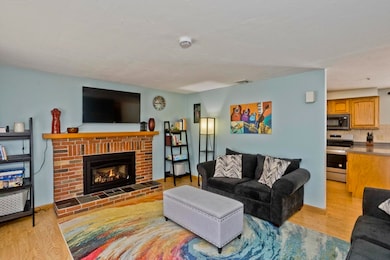53 Beach Point Rd Lancaster, MA 01523
Estimated payment $3,727/month
Highlights
- Golf Course Community
- Medical Services
- Vaulted Ceiling
- Luther Burbank Middle School Rated A-
- Deck
- Ranch Style House
About This Home
Nestled on a quiet cul-de-sac, this wonderful ranch offers the perfect blend of comfort and convenience. Step into the inviting living room with a cozy gas fireplace-ideal for relaxing evenings. The kitchen features corian countertops, stylish stainless steel appliances, opens to a dining area with slider that leads to an oversized deck overlooking the private backyard-perfect for grilling or entertaining. The spacious primary suite is located on its own wing of the house, featuring vaulted ceilings w/beams & skylights, a large en-suite w/stand-up shower & titled floor. Two add. bedrooms & full bath complete the main level. Downstairs, the fully finished walkout basement provides multiple flexible spaces-ideal for a family room, reading or play area for kids, home office & more-plus a pellet stove for added comfort. A sunny breezeway connects to the attached two-car garage. Newer furnace, updated CA to keep you cool on hot summer days. Easy access to major routes I -190, I-290 & Rt2
Listing Agent
Berkshire Hathaway HomeServices Realty Professionals Listed on: 07/30/2025

Home Details
Home Type
- Single Family
Est. Annual Taxes
- $8,400
Year Built
- Built in 1975
Lot Details
- 0.62 Acre Lot
- Level Lot
- Cleared Lot
Parking
- 2 Car Attached Garage
- Driveway
- Open Parking
- Off-Street Parking
Home Design
- Ranch Style House
- Frame Construction
- Blown Fiberglass Insulation
- Shingle Roof
- Concrete Perimeter Foundation
Interior Spaces
- Central Vacuum
- Vaulted Ceiling
- Ceiling Fan
- Skylights
- Bay Window
- Picture Window
- Sliding Doors
- Living Room with Fireplace
- Dining Area
- Game Room
Kitchen
- Stove
- Range
- Microwave
- Dishwasher
- Kitchen Island
- Solid Surface Countertops
Flooring
- Wall to Wall Carpet
- Laminate
- Ceramic Tile
Bedrooms and Bathrooms
- 3 Bedrooms
- 2 Full Bathrooms
- Bathtub
- Separate Shower
- Linen Closet In Bathroom
Laundry
- Dryer
- Washer
Finished Basement
- Walk-Out Basement
- Basement Fills Entire Space Under The House
- Laundry in Basement
Outdoor Features
- Deck
- Patio
- Rain Gutters
Location
- Property is near schools
Schools
- Mary Rowlandson Elementary School
- Luther Burbank Middle School
- Nashoba Reg. High School
Utilities
- Central Air
- Heating System Uses Oil
- Pellet Stove burns compressed wood to generate heat
- Baseboard Heating
- Generator Hookup
- Power Generator
- Tankless Water Heater
- Private Sewer
Listing and Financial Details
- Assessor Parcel Number M:046.0 B:0000 L:0002.0,3764185
Community Details
Overview
- No Home Owners Association
- Near Conservation Area
Amenities
- Medical Services
- Shops
Recreation
- Golf Course Community
- Park
- Jogging Path
Map
Home Values in the Area
Average Home Value in this Area
Tax History
| Year | Tax Paid | Tax Assessment Tax Assessment Total Assessment is a certain percentage of the fair market value that is determined by local assessors to be the total taxable value of land and additions on the property. | Land | Improvement |
|---|---|---|---|---|
| 2025 | $8,400 | $519,800 | $111,900 | $407,900 |
| 2024 | $8,515 | $487,700 | $104,200 | $383,500 |
| 2023 | $7,833 | $455,700 | $94,700 | $361,000 |
| 2022 | $7,247 | $372,600 | $97,700 | $274,900 |
| 2021 | $7,041 | $352,400 | $97,700 | $254,700 |
| 2020 | $6,997 | $352,500 | $97,700 | $254,800 |
| 2019 | $6,444 | $326,300 | $97,700 | $228,600 |
| 2018 | $6,020 | $301,300 | $97,700 | $203,600 |
| 2016 | $5,556 | $284,200 | $96,900 | $187,300 |
| 2015 | $5,270 | $280,900 | $96,900 | $184,000 |
| 2014 | $5,060 | $267,600 | $96,900 | $170,700 |
Property History
| Date | Event | Price | List to Sale | Price per Sq Ft |
|---|---|---|---|---|
| 11/16/2025 11/16/25 | Pending | -- | -- | -- |
| 09/19/2025 09/19/25 | For Sale | $575,000 | 0.0% | $250 / Sq Ft |
| 08/02/2025 08/02/25 | Pending | -- | -- | -- |
| 07/30/2025 07/30/25 | For Sale | $575,000 | -- | $250 / Sq Ft |
Source: MLS Property Information Network (MLS PIN)
MLS Number: 73410998
APN: LANC-000460-000000-000020
- 19 Fitch Farm Rd
- 76 Sterling St
- 20 Willow St
- 290 Sterling St
- 51 Rigby St
- 19 Magnolia Ave
- 54 S Meadow Rd
- 38 Lane Ave Unit B
- 403 Main St
- 6 Vineyard Ave
- 55 Sterling St Unit 306
- 55 Sterling St Unit 314
- 55 Sterling St Unit 212
- 22 Forest Ave
- 1 Grady St
- 13 Simon Ct
- 43 Chace Hill Rd
- 23 Ash St
- 57 Clark St
- 125 Grove St
