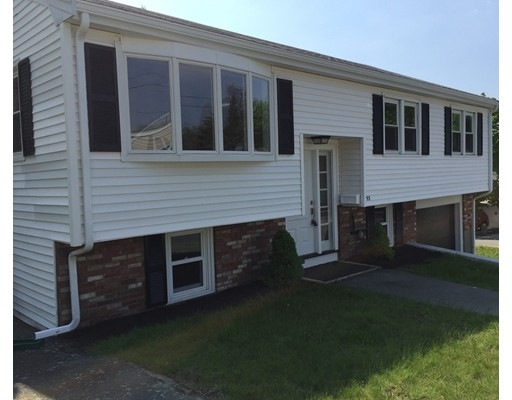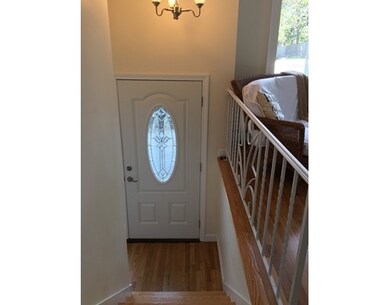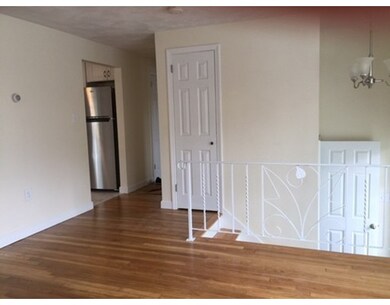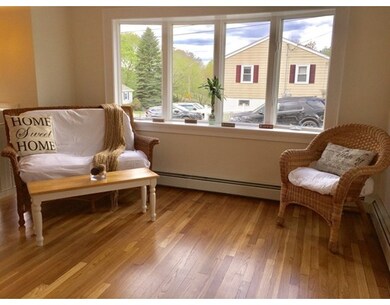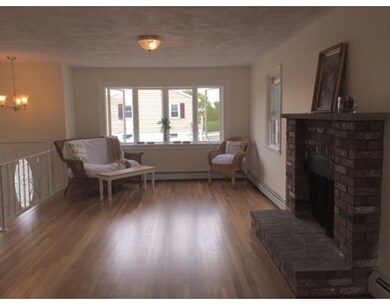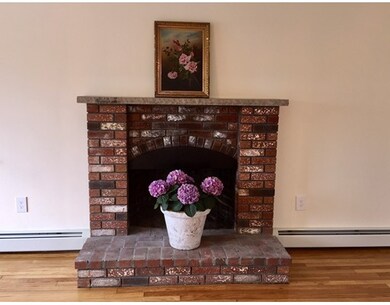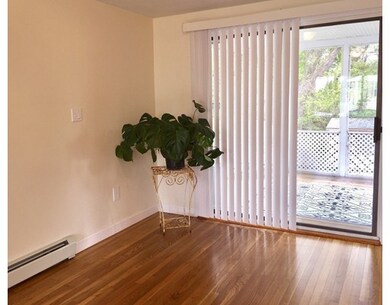
53 Belleview Ave Salem, MA 01970
Witchcraft Heights NeighborhoodAbout This Home
As of August 2020Dream Homes Do Come True!! Situated on a corner lot in Witchcraft Heights, conveniently close to public transport, highways, shopping & restaurants. The main level offers 3 bedrooms and a new full bath, living/dining open floor plan with wood burn fireplace. New kitchen features granite counters & stainless steel appliances. Sliding glass doors lead to a sunny screen room where you can relax & enjoy the outdoors without fighting off insects. Refinished hardwood floors thru out main level and newer windows and roof. The lower level has a finished family room with new half bath and a bonus room being used as a workshop with backyard access. Utility room with washer/dryer hookup, cedar closet & garage access. The backyard is partially fenced in on 3 sides, private & a great size to entertain without spending every w/e maintaining. Take advantage of this new lower price!
Ownership History
Purchase Details
Home Financials for this Owner
Home Financials are based on the most recent Mortgage that was taken out on this home.Purchase Details
Home Financials for this Owner
Home Financials are based on the most recent Mortgage that was taken out on this home.Purchase Details
Similar Homes in Salem, MA
Home Values in the Area
Average Home Value in this Area
Purchase History
| Date | Type | Sale Price | Title Company |
|---|---|---|---|
| Not Resolvable | $479,900 | None Available | |
| Not Resolvable | $419,000 | -- | |
| Deed | $250,000 | -- |
Mortgage History
| Date | Status | Loan Amount | Loan Type |
|---|---|---|---|
| Open | $383,920 | New Conventional | |
| Previous Owner | $219,000 | New Conventional | |
| Previous Owner | $12,000 | No Value Available |
Property History
| Date | Event | Price | Change | Sq Ft Price |
|---|---|---|---|---|
| 08/27/2020 08/27/20 | Sold | $479,900 | 0.0% | $241 / Sq Ft |
| 07/13/2020 07/13/20 | Pending | -- | -- | -- |
| 07/12/2020 07/12/20 | Price Changed | $479,900 | -3.8% | $241 / Sq Ft |
| 06/30/2020 06/30/20 | For Sale | $499,000 | +19.1% | $251 / Sq Ft |
| 07/14/2017 07/14/17 | Sold | $419,000 | -0.2% | $192 / Sq Ft |
| 06/06/2017 06/06/17 | Pending | -- | -- | -- |
| 06/02/2017 06/02/17 | Price Changed | $419,900 | -2.3% | $193 / Sq Ft |
| 05/10/2017 05/10/17 | Price Changed | $429,900 | -2.3% | $197 / Sq Ft |
| 04/27/2017 04/27/17 | For Sale | $439,900 | -- | $202 / Sq Ft |
Tax History Compared to Growth
Tax History
| Year | Tax Paid | Tax Assessment Tax Assessment Total Assessment is a certain percentage of the fair market value that is determined by local assessors to be the total taxable value of land and additions on the property. | Land | Improvement |
|---|---|---|---|---|
| 2025 | $6,833 | $602,600 | $218,600 | $384,000 |
| 2024 | $6,845 | $589,100 | $207,700 | $381,400 |
| 2023 | $6,658 | $532,200 | $191,700 | $340,500 |
| 2022 | $6,322 | $477,100 | $185,400 | $291,700 |
| 2021 | $6,147 | $445,400 | $172,600 | $272,800 |
| 2020 | $6,102 | $422,300 | $163,000 | $259,300 |
| 2019 | $6,069 | $401,900 | $154,700 | $247,200 |
| 2018 | $5,894 | $383,200 | $147,000 | $236,200 |
| 2017 | $4,956 | $312,500 | $124,000 | $188,500 |
| 2016 | $4,806 | $306,700 | $118,200 | $188,500 |
| 2015 | $4,636 | $282,500 | $108,700 | $173,800 |
Agents Affiliated with this Home
-
Kathie Strout
K
Seller's Agent in 2020
Kathie Strout
Century 21 North East
(978) 717-9044
2 in this area
14 Total Sales
-
Christine Caton McGill

Buyer's Agent in 2020
Christine Caton McGill
Griffin Properties, Inc.
(617) 858-6624
1 in this area
10 Total Sales
-
Bethany Carr

Seller's Agent in 2017
Bethany Carr
Coldwell Banker Realty - Beverly
(978) 968-9600
37 Total Sales
Map
Source: MLS Property Information Network (MLS PIN)
MLS Number: 72154550
APN: SALE-000009-000000-000154
- 24 Scenic Ave
- 4 Valley St
- 17-1/2 Ayer St
- 5 Clement Ave
- 6 Valley St
- 8 Scotia St
- 124R Highland Ave
- 18 Blaney Ave Unit A
- 16 Blaney Ave
- 111 Foster St Unit 416
- 130 Boston St Unit 8
- 16 Dane St
- 80 Foster St Unit 307
- 12 Dane St
- 25 Hourihan St
- 75 Walnut St Unit 311
- 75 Walnut St Unit 107
- 9 Boston St Unit 3
- 2 Griffin Place Unit 1
- 8 Walnut St Unit 118
