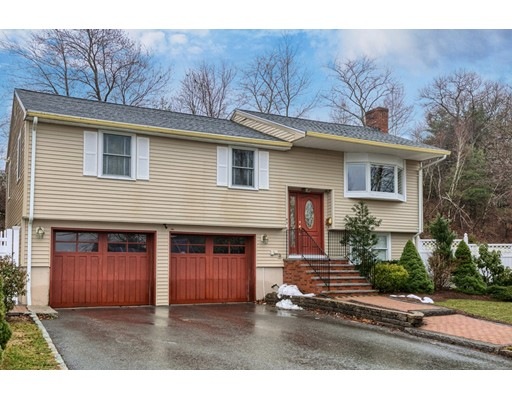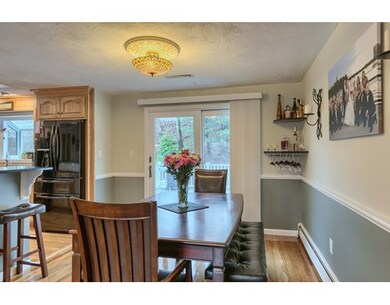
53 Brookbridge Rd Stoneham, MA 02180
Colonial Park NeighborhoodAbout This Home
As of April 2022Here is your opportunity to purchase an impeccably maintained home in one of the most sought after neighborhoods in Stoneham! You will notice the gleaming hardwood floors as soon as you walk in. An inviting open concept first floor lends well to entertaining friends and family. Custom shelving in the living room awaits your entertainment system. Enjoy cooking in the tastefully done kitchen with newer hardwood floors, beautiful granite counters & breakfast bar as you walk into the dining area. Master bedroom with newly built walk in closet, 2 other bedrooms & a full bath round out the main level. Downstairs offers the warmth of a fireplace to enjoy with your family & a full bath. If that's not enough head outside and enjoy complete privacy in your backyard oasis with large patio, new expanded deck with composite decking & privacy wall. Fenced in yard makes this the perfect retreat! New roof. New Buderus boiler. New composite deck. Don't miss out!
Last Agent to Sell the Property
Keller Williams Realty-Merrimack Listed on: 04/05/2017

Home Details
Home Type
Single Family
Est. Annual Taxes
$8,368
Year Built
1969
Lot Details
0
Listing Details
- Lot Description: Paved Drive, Gentle Slope, Level
- Property Type: Single Family
- Other Agent: 2.25
- Lead Paint: Unknown
- Year Round: Yes
- Special Features: None
- Property Sub Type: Detached
- Year Built: 1969
Interior Features
- Appliances: Range, Dishwasher, Disposal, Microwave, Countertop Range, Refrigerator, Freezer
- Fireplaces: 1
- Has Basement: Yes
- Fireplaces: 1
- Number of Rooms: 6
- Amenities: Public Transportation, Shopping, Park, Walk/Jog Trails, Golf Course, Laundromat, Bike Path, Conservation Area, Highway Access, Private School, Public School, T-Station
- Electric: 100 Amps
- Flooring: Wood, Tile, Laminate, Hardwood
- Insulation: Full, Fiberglass, Blown In
- Interior Amenities: Cable Available
- Basement: Full, Finished, Interior Access, Garage Access, Sump Pump
- Bedroom 2: First Floor, 13X9
- Bedroom 3: First Floor, 12X10
- Kitchen: First Floor, 13X11
- Laundry Room: Basement, 7X6
- Living Room: First Floor, 16X13
- Master Bedroom: First Floor, 15X12
- Master Bedroom Description: Closet - Walk-in, Flooring - Hardwood, Main Level, Cable Hookup, Recessed Lighting
- Dining Room: First Floor, 10X11
- Family Room: Basement, 23X12
- Oth1 Room Name: Bathroom
- Oth1 Dimen: 9X7
- Oth1 Dscrp: Bathroom - Full, Bathroom - Tiled With Tub, Closet - Linen, Flooring - Stone/Ceramic Tile, Main Level, Chair Rail, Wainscoting
- Oth2 Room Name: Bathroom
- Oth2 Dimen: 11X8
- Oth2 Dscrp: Bathroom - Full, Bathroom - Tiled With Tub, Closet, Flooring - Hardwood, Flooring - Stone/Ceramic Tile
Exterior Features
- Roof: Asphalt/Fiberglass Shingles
- Construction: Frame
- Exterior: Vinyl
- Exterior Features: Porch, Deck, Deck - Composite, Patio, Professional Landscaping, Fenced Yard
- Foundation: Poured Concrete
Garage/Parking
- Garage Parking: Attached, Garage Door Opener, Storage, Insulated
- Garage Spaces: 2
- Parking: Off-Street, Deeded, Improved Driveway, Paved Driveway
- Parking Spaces: 4
Utilities
- Cooling: Central Air
- Heating: Hot Water Baseboard, Oil
- Cooling Zones: 1
- Heat Zones: 2
- Hot Water: Oil
- Utility Connections: for Electric Range, for Electric Oven, for Electric Dryer, Washer Hookup, Icemaker Connection
- Sewer: City/Town Sewer
- Water: City/Town Water
Lot Info
- Assessor Parcel Number: M:01 B:000 L:269
- Zoning: RA
- Lot: 269
Multi Family
- Sq Ft Incl Bsmt: Yes
Ownership History
Purchase Details
Home Financials for this Owner
Home Financials are based on the most recent Mortgage that was taken out on this home.Purchase Details
Home Financials for this Owner
Home Financials are based on the most recent Mortgage that was taken out on this home.Purchase Details
Home Financials for this Owner
Home Financials are based on the most recent Mortgage that was taken out on this home.Similar Homes in Stoneham, MA
Home Values in the Area
Average Home Value in this Area
Purchase History
| Date | Type | Sale Price | Title Company |
|---|---|---|---|
| Not Resolvable | $610,000 | -- | |
| Deed | $460,000 | -- | |
| Land Court Massachusetts | $351,000 | -- |
Mortgage History
| Date | Status | Loan Amount | Loan Type |
|---|---|---|---|
| Open | $491,000 | Stand Alone Refi Refinance Of Original Loan | |
| Closed | $497,000 | Stand Alone Refi Refinance Of Original Loan | |
| Closed | $518,500 | New Conventional | |
| Previous Owner | $417,000 | Stand Alone Refi Refinance Of Original Loan | |
| Previous Owner | $406,000 | Stand Alone Refi Refinance Of Original Loan | |
| Previous Owner | $414,000 | Purchase Money Mortgage | |
| Previous Owner | $361,000 | No Value Available | |
| Previous Owner | $358,000 | No Value Available | |
| Previous Owner | $358,000 | No Value Available | |
| Previous Owner | $313,000 | No Value Available | |
| Previous Owner | $45,000 | No Value Available | |
| Previous Owner | $313,000 | No Value Available | |
| Previous Owner | $313,000 | No Value Available | |
| Previous Owner | $315,900 | No Value Available | |
| Previous Owner | $315,900 | Purchase Money Mortgage |
Property History
| Date | Event | Price | Change | Sq Ft Price |
|---|---|---|---|---|
| 04/27/2022 04/27/22 | Sold | $855,000 | +11.2% | $507 / Sq Ft |
| 03/01/2022 03/01/22 | Pending | -- | -- | -- |
| 02/23/2022 02/23/22 | For Sale | $769,000 | +25.2% | $456 / Sq Ft |
| 05/11/2017 05/11/17 | Sold | $614,000 | +0.7% | $367 / Sq Ft |
| 05/02/2017 05/02/17 | Pending | -- | -- | -- |
| 04/29/2017 04/29/17 | For Sale | $610,000 | 0.0% | $364 / Sq Ft |
| 04/12/2017 04/12/17 | Pending | -- | -- | -- |
| 04/05/2017 04/05/17 | For Sale | $610,000 | -- | $364 / Sq Ft |
Tax History Compared to Growth
Tax History
| Year | Tax Paid | Tax Assessment Tax Assessment Total Assessment is a certain percentage of the fair market value that is determined by local assessors to be the total taxable value of land and additions on the property. | Land | Improvement |
|---|---|---|---|---|
| 2025 | $8,368 | $818,000 | $400,700 | $417,300 |
| 2024 | $7,998 | $755,200 | $370,700 | $384,500 |
| 2023 | $7,768 | $699,800 | $340,700 | $359,100 |
| 2022 | $6,835 | $656,600 | $320,700 | $335,900 |
| 2021 | $6,667 | $616,200 | $300,700 | $315,500 |
| 2020 | $6,718 | $622,600 | $300,700 | $321,900 |
| 2019 | $6,623 | $590,300 | $270,700 | $319,600 |
| 2018 | $6,357 | $542,900 | $250,700 | $292,200 |
| 2017 | $5,693 | $459,500 | $230,700 | $228,800 |
| 2016 | $5,607 | $441,500 | $230,700 | $210,800 |
| 2015 | $5,736 | $442,600 | $230,700 | $211,900 |
| 2014 | $5,472 | $405,600 | $210,700 | $194,900 |
Agents Affiliated with this Home
-

Seller's Agent in 2022
Bob Bittelari
Berkshire Hathaway HomeServices Commonwealth Real Estate
(781) 454-9900
1 in this area
88 Total Sales
-

Buyer's Agent in 2022
Margaret O'Sullivan
William Raveis R.E. & Home Services
(781) 439-2566
1 in this area
93 Total Sales
-

Seller's Agent in 2017
Neil Fredette
Keller Williams Realty-Merrimack
(978) 302-6377
126 Total Sales
-

Buyer's Agent in 2017
Andersen Group Realty
Keller Williams Realty Boston Northwest
(781) 729-2329
4 in this area
571 Total Sales
Map
Source: MLS Property Information Network (MLS PIN)
MLS Number: 72141481
APN: STON-000001-000000-000269
- 19 Melba Ln
- 6 Lovis Ave
- 19 Longbow Rd
- 0 Stonecroft Ave
- 4 Meriam St
- 6 Gavin Cir
- 48 W Park Dr
- 29 Gregory Rd
- 22 Gates Ln Unit A
- 3 Hickory Hill Rd Unit A
- 3 Hickory Hill Rd Unit B
- 3 Hickory Hill Rd Unit C
- 2 Eustis St
- 26 Atwood Ave Unit A
- 762 Main St
- 2 Gates Ln Unit A
- 16 Woodland Rd
- 108 Greenwood St
- 18 Newell Rd
- 43 Pomeworth St Unit 28






