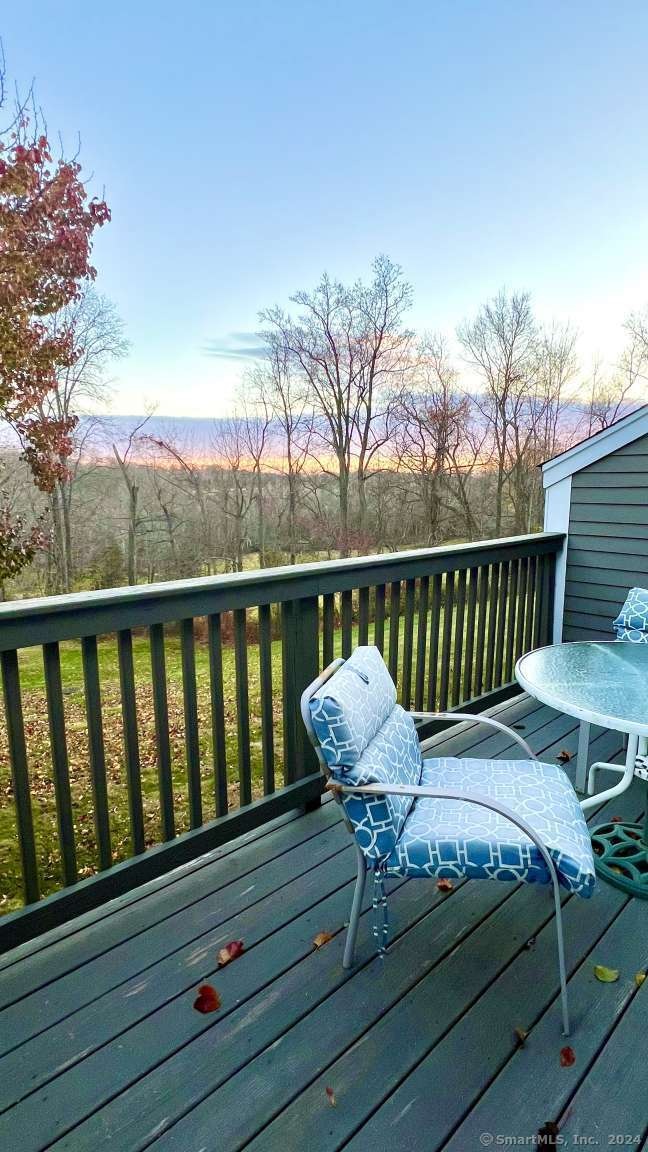
53 Brushy Plain Rd Unit 7D Branford, CT 06405
Outlying Branford NeighborhoodHighlights
- Open Floorplan
- Deck
- Attic
- ENERGY STAR Certified Homes
- Property is near public transit
- 3-minute walk to Veterans Memorial Park
About This Home
As of February 2025Welcome to Ferndale. A rarely available and well-cared-for townhouse in Branford in one of the most sought-after locations - a spacious, tranquil, and gorgeous setting. This tri-level townhouse is ready for its new owner with newly painted rooms and a finished basement with a full bath and integrated glass sliders that lead to a ground-level patio. On the third level, are two quiet bedrooms with a private entry into a full bathroom from the master bedroom and a separate hallway entry for 2nd bedroom, with plenty of natural light. For a total of 2 1/2 baths in this well-designed layout. Including laundry room w/ W&D. All living areas feature gleaming wood-laminate floors. A fireplace in the living room accentuates the cozy livability of this home. The dining area has between-the-glass-blind sliders that open to a lovely deck, with rolling grassy hills lined with trees and secluded with mature Bradford Pear trees right off this 2nd-floor deck for lovely privacy, with a view perfect for enjoying your morning coffee or unwinding in the evenings. This complex feels especially welcoming with its expansive and well-kept grounds offering an inviting drive into its surroundings. Also a plus is Veterans Memorial Park, less than a five-minute walk away - tennis, basketball, pickleball courts, and baseball fields, as well as Veteran Holiday events. Conveniently located just minutes from I-95 giving NYC, Hartford, & Providence less than a 1 1/2 hour car ride.
Property Details
Home Type
- Condominium
Est. Annual Taxes
- $2,960
Year Built
- Built in 1986
HOA Fees
- $405 Monthly HOA Fees
Parking
- Parking Deck
Home Design
- Frame Construction
- Clap Board Siding
Interior Spaces
- Open Floorplan
- Pull Down Stairs to Attic
Kitchen
- Electric Cooktop
- Microwave
- Dishwasher
- Disposal
- Instant Hot Water
Bedrooms and Bathrooms
- 2 Bedrooms
Laundry
- Laundry Room
- Laundry on lower level
- Electric Dryer
Finished Basement
- Heated Basement
- Walk-Out Basement
- Basement Fills Entire Space Under The House
Eco-Friendly Details
- ENERGY STAR Certified Homes
Outdoor Features
- Deck
- Patio
- Rain Gutters
Location
- Property is near public transit
- Property is near a bus stop
Schools
- Mary T. Murphy Elementary School
- Branford High School
Utilities
- Window Unit Cooling System
- Baseboard Heating
- Radiant Heating System
- Electric Water Heater
- Cable TV Available
Listing and Financial Details
- Assessor Parcel Number 1063608
Community Details
Overview
- Association fees include grounds maintenance, trash pickup, snow removal, property management, road maintenance
- 49 Units
Amenities
- Public Transportation
Pet Policy
- Pets Allowed
Map
Similar Homes in the area
Home Values in the Area
Average Home Value in this Area
Property History
| Date | Event | Price | Change | Sq Ft Price |
|---|---|---|---|---|
| 02/14/2025 02/14/25 | Sold | $299,000 | -1.3% | $195 / Sq Ft |
| 11/26/2024 11/26/24 | For Sale | $303,000 | -- | $197 / Sq Ft |
Source: SmartMLS
MLS Number: 24062019
- 53 Brushy Plain Rd Unit 5A
- 130 Village Ln Unit 130
- 179 Cherry Hill Rd Unit 7
- 175 Cherry Hill Rd
- 312 Field Point Rd
- 20 Autumn Ridge Rd
- 53 Cedar Knolls Dr
- 74 Cedar Knolls Dr
- 3 Pineview Dr Unit A
- 45 Ivy St
- 46 Foxbridge Village Rd
- 45 Stratton Way
- 251 N Main St
- 55 E Main St
- 72 Montoya Dr Unit 72
- 41 Montoya Dr Unit 41
- 92 Rogers St Unit 4
- 81 Main St Unit 19B
- 215 Main St
- 42 Riverside Dr
