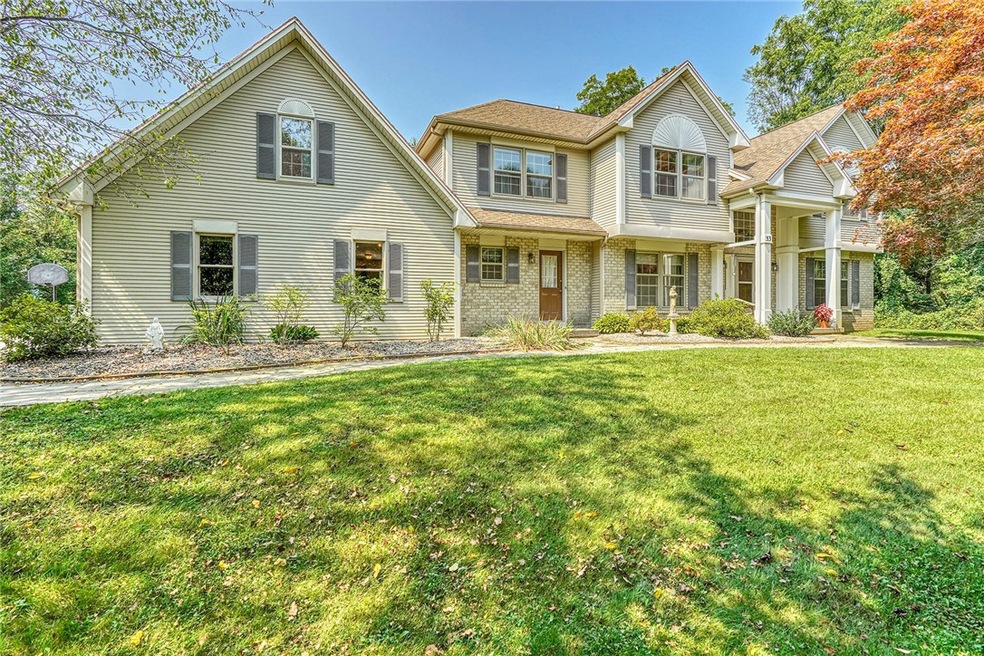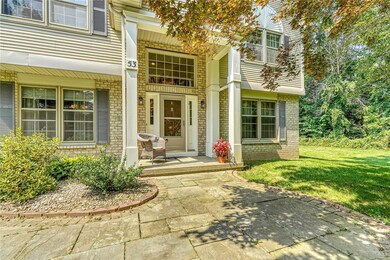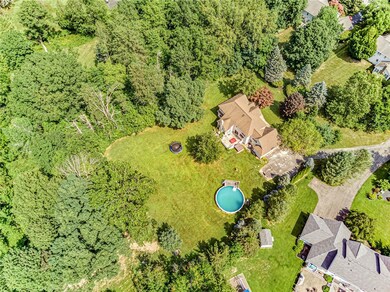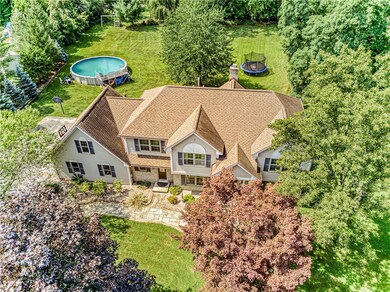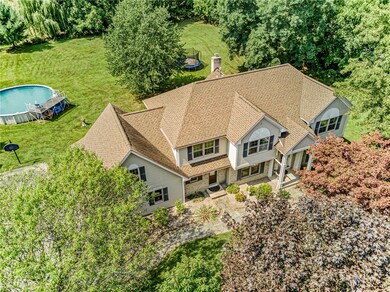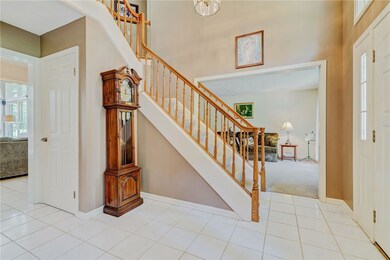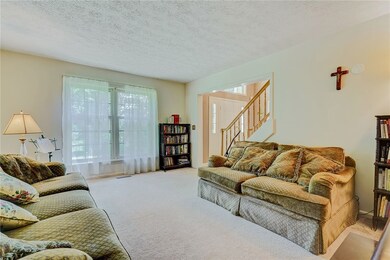
53 Cardogan Square Rochester, NY 14625
Estimated Value: $563,000 - $611,000
Highlights
- Indoor Spa
- Private Pool
- Colonial Architecture
- Plank Road South Elementary School Rated A-
- 1.03 Acre Lot
- Deck
About This Home
As of November 2021BIG-TIME PRICE REDUCTION!!!!!
But the high-quality and stand-out features remain the same: S P A C I O U S inside (3103 sf!!) and out (1.03 acres!!), four bedrooms, one with a huge "bonus" room attached, big enough for beds and desks (but no closet) or a secluded office or game room/sewing room/artist's studio. Huge granite tub and shower in Owner bath, dual-sink vanities in both upstairs baths, formal dining room, two-story family room and foyer, living room, first-floor office/fifth bedroom. Large kitchen with hexagonal island and built-in office nook. First-floor laundry room with new washer and dryer. Beautiful half-bath. Huge, fully-carpeted basement.
BRAND NEW: Refrigerator, washer, dryer, gas fireplace inserts, TWO 50-gallon hot water tanks, above-ground pool-with-deck, hot tub. Furnace, 2017; A/C, 2018.
MOVE-IN READY!!!
Last Listed By
Rachelle Allen
Listing by Berkshire Hathaway HomeServices Discover Real Estate License #10401343511 Listed on: 08/31/2021

Home Details
Home Type
- Single Family
Est. Annual Taxes
- $10,977
Year Built
- Built in 1992
Lot Details
- 1.03 Acre Lot
- Lot Dimensions are 15x340
- Property fronts a private road
- Irregular Lot
Parking
- 2.5 Car Attached Garage
- Garage Door Opener
- Driveway
Home Design
- Colonial Architecture
- Block Foundation
- Vinyl Siding
- Copper Plumbing
Interior Spaces
- 3,103 Sq Ft Home
- 2-Story Property
- Cathedral Ceiling
- Ceiling Fan
- 1 Fireplace
- Window Treatments
- Sliding Doors
- Entrance Foyer
- Separate Formal Living Room
- Formal Dining Room
- Home Office
- Indoor Spa
- Partially Finished Basement
- Sump Pump
Kitchen
- Eat-In Kitchen
- Convection Oven
- Gas Oven
- Gas Cooktop
- Range Hood
- Microwave
- Dishwasher
- Kitchen Island
- Granite Countertops
- Disposal
Flooring
- Carpet
- Laminate
- Ceramic Tile
Bedrooms and Bathrooms
- 5 Bedrooms | 1 Main Level Bedroom
- En-Suite Primary Bedroom
Laundry
- Laundry on main level
- Dryer
- Washer
Eco-Friendly Details
- Energy-Efficient Appliances
Outdoor Features
- Private Pool
- Deck
- Playground
Utilities
- Forced Air Heating and Cooling System
- Heating System Uses Gas
- Vented Exhaust Fan
- Gas Water Heater
- High Speed Internet
- Cable TV Available
Community Details
- Sheffield Square Sec 05 Subdivision
Listing and Financial Details
- Tax Lot 524
- Assessor Parcel Number 264200-108-110-0003-524-000
Ownership History
Purchase Details
Home Financials for this Owner
Home Financials are based on the most recent Mortgage that was taken out on this home.Purchase Details
Home Financials for this Owner
Home Financials are based on the most recent Mortgage that was taken out on this home.Purchase Details
Home Financials for this Owner
Home Financials are based on the most recent Mortgage that was taken out on this home.Purchase Details
Home Financials for this Owner
Home Financials are based on the most recent Mortgage that was taken out on this home.Purchase Details
Purchase Details
Similar Homes in Rochester, NY
Home Values in the Area
Average Home Value in this Area
Purchase History
| Date | Buyer | Sale Price | Title Company |
|---|---|---|---|
| Mitchell Stephen Thomas | $410,000 | None Available | |
| Rac Closing Services Llc | $410,000 | None Available | |
| Kelly Sean | $329,900 | Chicago Title Insurance Co | |
| Anderson Vincent T | $285,000 | None Available | |
| Gorbunov Vera | $272,000 | -- | |
| Recchia Kevin | $260,000 | -- |
Mortgage History
| Date | Status | Borrower | Loan Amount |
|---|---|---|---|
| Open | Mitchell Stephen Thomas | $369,000 | |
| Previous Owner | Kelly Sean | $200,000 | |
| Previous Owner | Anderson Vincent T | $228,000 |
Property History
| Date | Event | Price | Change | Sq Ft Price |
|---|---|---|---|---|
| 11/30/2021 11/30/21 | Sold | $410,000 | +2.5% | $132 / Sq Ft |
| 10/04/2021 10/04/21 | Pending | -- | -- | -- |
| 10/01/2021 10/01/21 | Price Changed | $399,900 | -7.0% | $129 / Sq Ft |
| 09/23/2021 09/23/21 | Price Changed | $429,900 | -4.4% | $139 / Sq Ft |
| 08/27/2021 08/27/21 | For Sale | $449,900 | +57.9% | $145 / Sq Ft |
| 05/29/2012 05/29/12 | Sold | $285,000 | -18.5% | $88 / Sq Ft |
| 02/16/2012 02/16/12 | Pending | -- | -- | -- |
| 08/19/2011 08/19/11 | For Sale | $349,900 | -- | $108 / Sq Ft |
Tax History Compared to Growth
Tax History
| Year | Tax Paid | Tax Assessment Tax Assessment Total Assessment is a certain percentage of the fair market value that is determined by local assessors to be the total taxable value of land and additions on the property. | Land | Improvement |
|---|---|---|---|---|
| 2024 | $11,118 | $410,000 | $110,200 | $299,800 |
| 2023 | $11,118 | $410,000 | $110,200 | $299,800 |
| 2022 | $11,126 | $410,000 | $110,200 | $299,800 |
| 2021 | $11,100 | $299,300 | $75,200 | $224,100 |
| 2020 | $10,857 | $299,300 | $75,200 | $224,100 |
| 2019 | $9,673 | $299,300 | $75,200 | $224,100 |
| 2018 | $9,867 | $299,300 | $75,200 | $224,100 |
| 2017 | $5,726 | $299,300 | $75,200 | $224,100 |
| 2016 | $9,673 | $299,300 | $75,200 | $224,100 |
| 2015 | -- | $299,300 | $75,200 | $224,100 |
| 2014 | -- | $299,300 | $75,200 | $224,100 |
Agents Affiliated with this Home
-

Seller's Agent in 2021
Rachelle Allen
Berkshire Hathaway HomeServices Discover Real Estate
(585) 733-7733
-
Patricia Neubauer

Buyer's Agent in 2021
Patricia Neubauer
Hunt Real Estate
(585) 755-0579
3 in this area
20 Total Sales
-
Robert Blain

Seller's Agent in 2012
Robert Blain
Blain Realty, Inc.
(585) 721-9174
3 in this area
121 Total Sales
-
Angela Serratore

Seller Co-Listing Agent in 2012
Angela Serratore
Blain Realty, Inc.
(585) 704-8764
3 in this area
113 Total Sales
Map
Source: Upstate New York Real Estate Information Services (UNYREIS)
MLS Number: R1363255
APN: 264200-108-110-0003-524-000
- 45 Cardogan Square
- 1582 Creek St
- 323 Embury Rd
- 1606 Creek St
- 7 Bethnal Green
- 496 Manse Ln
- 23 Westfield Commons
- 19 Witherspoon Ln
- 451 Manse Ln
- 23 Scarborough Park
- 32 Scarborough Park
- 148 Baxton Cir
- 7 Mount View Crescent
- 1725 Qualtrough Rd
- 35 Daytona Ave
- 137 Keyel Dr
- 5 Waterbury Ln
- 1 Timberline Dr
- 10 Fallbrook Cir
- 2406 Browncroft Blvd
- 53 Cardogan Square
- 51 Cardogan Square
- 55 Cardogan Square
- 57 Cardogan Square
- 49 Cardogan Square
- 59 Cardogan Square
- 12 Savannah Ct
- 14 Savannah Ct
- 10 Savannah Ct
- 50 Cardogan Square
- 48 Cardogan Square
- 46 Cardogan Square
- 63 Cardogan Square
- 61 Cardogan Square
- 44 Cardogan Square
- 42 Cardogan Square
- 8 Savannah Ct
- 1534 Creek St
- 1552 Creek St
- 1554 Creek St
