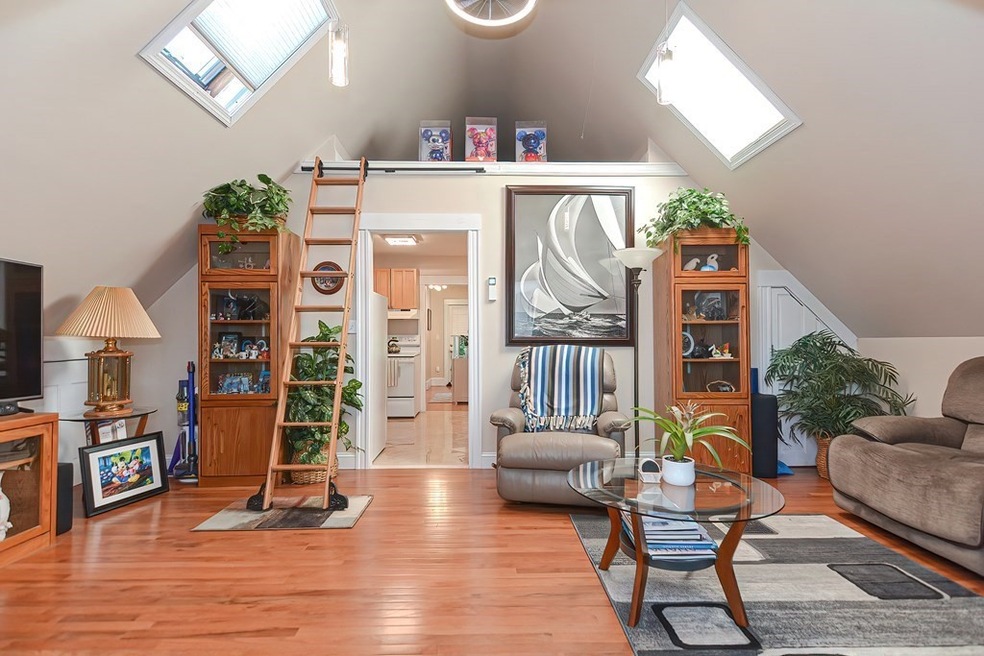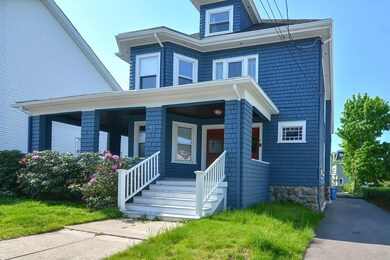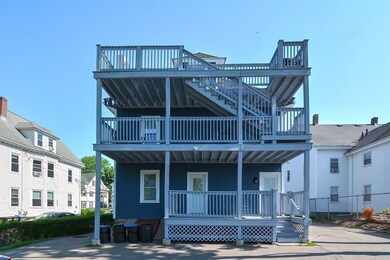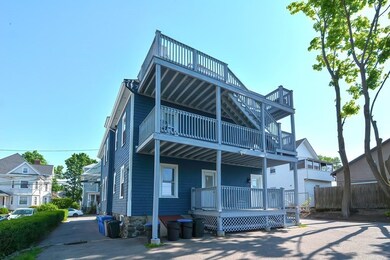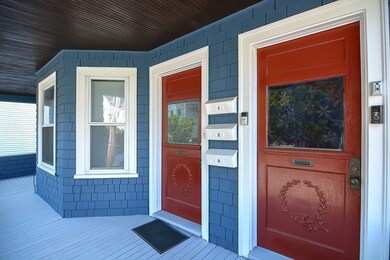
53 Chester Ave Unit 3 Waltham, MA 02453
South Side NeighborhoodAbout This Home
As of July 2022Enjoy the tree-top penthouse condo in Waltham’s sought-after South Side. The recently updated condo w/ sleek detail & tons of character. Walk in from the 3rd floor private deck into the vaulted ceiling living room w/ oak floors, sophisticated lights & ceiling fan. Plus, a bonus loft space that could be used as a guest room. The kitchen w/ a tile floor, lighting fixture, & skylight wastes no space. The bathroom was stunningly renovated complete w/ modern marble & a glass shower. A recently installed mini-split system provides both efficient & effective heat & AC. The multi-use room could be a bedroom, office, or dining room. The laundry is in unit right off the bedroom. This is a unique kind of home w/ so much to offer inside and out. You're just steps away from Moody St & everything that has to offer like shops, restaurants, trains, buses, & highway access. Also, just a short drive to Brandeis & Bentley. There is private storage in the basement & 3 parking spaces in private driveway.
Last Agent to Sell the Property
Coldwell Banker Realty - Cambridge Listed on: 05/24/2022

Property Details
Home Type
Condominium
Est. Annual Taxes
$3,708
Year Built
1910
Lot Details
0
HOA Fees
$163 per month
Listing Details
- Property Type: Residential
- Property Sub Type: Condominium
- Architectural Style: Other (See Remarks)
- Year Built: 1910
- Buyer Agency: 2.5
- Buyer Agency Type: %
- Entry Level: 3
- Transaction Broker: 0
- Transaction Broker Type: %
- Year Built Details: Approximate
- SUB AGENCY OFFERED: No
- Compensation Based On: Net Sale Price
- ResoPropertyType: Residential
- Special Features: None
- Stories: 1
Interior Features
- Flooring: Wood, Tile
- Interior Amenities: Closet, Lighting - Overhead, Entrance Foyer, Loft, High Speed Internet
- Door Features: Insulated Doors
- Fireplace YN: No
- Appliances: Range,Dishwasher,Refrigerator,Washer,Dryer, Electric Water Heater, Utility Connections for Electric Dryer
- Total Bedrooms: 1
- Full Bathrooms: 1
- Total Bathrooms: 1
- Total Bathrooms: 1
- Room Master Bedroom Features: Closet, Flooring - Hardwood, Lighting - Overhead
- Room Master Bedroom Level: Third
- Room Master Bedroom Area: 168
- Master Bathroom Features: Yes
- Bathroom 1 Area: 70
- Bathroom 1 Features: Bathroom - 3/4, Bathroom - Tiled With Shower Stall, Flooring - Stone/Ceramic Tile, Lighting - Overhead
- Bathroom 1 Level: Third
- Room Dining Room Features: Closet, Flooring - Hardwood, Lighting - Overhead
- Room Dining Room Level: Third
- Room Dining Room Area: 168
- Room Kitchen Level: Third
- Room Kitchen Features: Skylight, Flooring - Stone/Ceramic Tile, Lighting - Overhead
- Room Kitchen Area: 90
- Laundry Features: Electric Dryer Hookup, Washer Hookup, Third Floor, In Unit
- Room Living Room Level: Third
- Room Living Room Area: 304
- Room Living Room Features: Skylight, Ceiling Fan(s), Vaulted Ceiling(s), Flooring - Hardwood, Balcony / Deck, Attic Access, Lighting - Pendant, Lighting - Overhead
- Living Area: 828
- Stories Total: 1
- Window Features: Insulated Windows
- MAIN LO: AN6181
- LIST PRICE PER Sq Ft: 482.97
- PRICE PER Sq Ft: 475.85
- MAIN SO: AN6527
Exterior Features
- Common Walls: No One Above
- Patio And Porch Features: Deck - Wood
- Roof: Shingle
- Waterfront YN: No
Garage/Parking
- Garage YN: No
- Open Parking YN: Yes
- Parking Features: Off Street, Tandem, Paved, Exclusive Parking
- Total Parking Spaces: 3
Utilities
- Sewer: Public Sewer
- Utilities: for Electric Dryer, Washer Hookup
- Cooling: Ductless
- Heating: Ductless
- Cooling Y N: Yes
- Heating YN: Yes
- Security Features: Other
- Water Source: Public
- HEAT ZONES: 2
- COOLING ZONES: 2
Condo/Co-op/Association
- Association Fee: 162.5
- Association Fee Frequency: Monthly
- Association YN: Yes
- Community Features: Public Transportation, Shopping, Pool, Tennis Court(s), Park, Medical Facility, House of Worship, Public School, T-Station, University
- Senior Community YN: No
- UNIT BUILDING: 3
- MANAGEMENT: Owner Association
- ResoAssociationFeeFrequency: Monthly
Fee Information
- Association Fee Includes: Water, Sewer, Insurance, Maintenance Grounds, Snow Removal
Lot Info
- Parcel Number: 4864940
- Zoning: RB
- Farm Land Area Units: Square Feet
- Lot Size Units: Acres
- PAGE: 101
- OUTDOOR SPACE AVAILABLE: Yes - Private
Tax Info
- Tax Year: 2022
- Tax Annual Amount: 682
- Tax Book Number: 72901
Multi Family
- Number Of Units Total: 3
- Basement Included Sq Ft: No
- NO UNITS OWNER OCC: 3
Ownership History
Purchase Details
Home Financials for this Owner
Home Financials are based on the most recent Mortgage that was taken out on this home.Purchase Details
Home Financials for this Owner
Home Financials are based on the most recent Mortgage that was taken out on this home.Similar Homes in Waltham, MA
Home Values in the Area
Average Home Value in this Area
Purchase History
| Date | Type | Sale Price | Title Company |
|---|---|---|---|
| Condominium Deed | $320,000 | -- | |
| Deed | $500,000 | -- |
Mortgage History
| Date | Status | Loan Amount | Loan Type |
|---|---|---|---|
| Open | $354,600 | Purchase Money Mortgage | |
| Closed | $288,000 | New Conventional | |
| Previous Owner | $450,000 | No Value Available | |
| Previous Owner | -- | No Value Available | |
| Previous Owner | $123,500 | Adjustable Rate Mortgage/ARM |
Property History
| Date | Event | Price | Change | Sq Ft Price |
|---|---|---|---|---|
| 07/08/2022 07/08/22 | Sold | $394,000 | -1.5% | $476 / Sq Ft |
| 06/06/2022 06/06/22 | Pending | -- | -- | -- |
| 05/24/2022 05/24/22 | For Sale | $399,900 | +25.0% | $483 / Sq Ft |
| 07/10/2019 07/10/19 | Sold | $320,000 | -5.6% | $386 / Sq Ft |
| 05/26/2019 05/26/19 | Pending | -- | -- | -- |
| 05/23/2019 05/23/19 | For Sale | $339,000 | -- | $409 / Sq Ft |
Tax History Compared to Growth
Tax History
| Year | Tax Paid | Tax Assessment Tax Assessment Total Assessment is a certain percentage of the fair market value that is determined by local assessors to be the total taxable value of land and additions on the property. | Land | Improvement |
|---|---|---|---|---|
| 2025 | $3,708 | $377,600 | $0 | $377,600 |
| 2024 | $3,541 | $367,300 | $0 | $367,300 |
| 2023 | $3,220 | $312,000 | $0 | $312,000 |
| 2022 | $3,385 | $303,900 | $0 | $303,900 |
| 2021 | $3,501 | $309,300 | $0 | $309,300 |
| 2020 | $3,556 | $297,600 | $0 | $297,600 |
| 2019 | $3,342 | $264,000 | $0 | $264,000 |
| 2018 | $3,329 | $264,000 | $0 | $264,000 |
| 2017 | $3,316 | $264,000 | $0 | $264,000 |
| 2016 | $1,954 | $159,600 | $0 | $159,600 |
| 2015 | $2,069 | $157,600 | $0 | $157,600 |
Agents Affiliated with this Home
-

Seller's Agent in 2022
Abigail Jacobs
Coldwell Banker Realty - Cambridge
(617) 721-5591
2 in this area
33 Total Sales
-

Buyer's Agent in 2022
Owen Toland
Berkshire Hathaway HomeServices Commonwealth Real Estate
(617) 803-0591
2 in this area
110 Total Sales
-

Seller's Agent in 2019
Mike DelRose
Coldwell Banker Realty - Belmont
(617) 923-8355
1 in this area
207 Total Sales
-

Seller Co-Listing Agent in 2019
Elizabeth Hays Noonan
RE/MAX
(781) 248-9911
1 in this area
47 Total Sales
Map
Source: MLS Property Information Network (MLS PIN)
MLS Number: 72986631
APN: WALT-000077-000019-000004-000003
- 233 Lowell St Unit 4
- 134 Brown St
- 17 Robbins St Unit 2-2
- 125 Ash St Unit 1
- 9 Robbins St
- 15 Alder St Unit 1
- 40 Myrtle St Unit 9
- 210-212 Brown St
- 29 Cherry St Unit 2
- 110 Woerd Ave
- 334 River St
- 88 Lexington St
- 101-103 Lexington St
- 209 Riverview Ave Unit 29
- 132 Myrtle St Unit 1
- 41 Walnut St Unit 22
- 61 Hall St Unit 7
- 61 Hall St Unit 9
- 61 Hall St Unit 3
- 308 Newton St Unit 1
