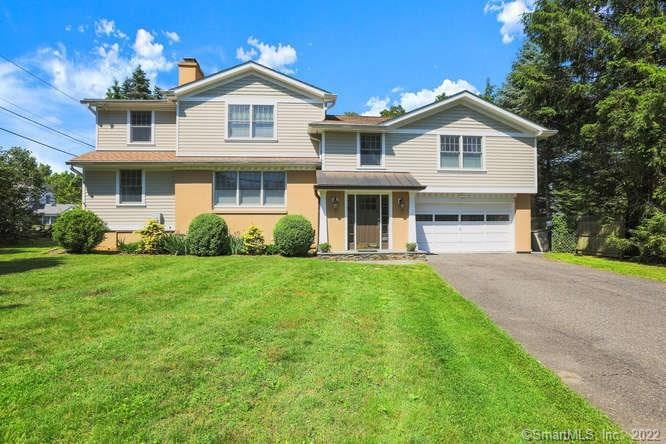
53 Cognewaugh Rd Cos Cob, CT 06807
Cos Cob NeighborhoodHighlights
- Wine Cellar
- River Front
- Deck
- North Mianus School Rated A+
- Open Floorplan
- Attic
About This Home
As of November 2020s: Beautiful maintained 4-bedroom, 3.1 Bath home in North Mianus School district. This home has been finished to perfection. Home feature large entryway, living room with tones of natural light and fireplace. Eat-in kitchen off family room with cathedral ceiling. Home office with half bath. Deck off family room with access to back yard. 2nd floor features three large bedrooms and two full baths. Top floor is master suite with changing room and walk in closets. Lower level offers playroom area, gym and wine cellar
Last Agent to Sell the Property
Berkshire Hathaway NE Prop. License #RES.0758273 Listed on: 07/15/2020

Home Details
Home Type
- Single Family
Est. Annual Taxes
- $9,158
Year Built
- Built in 1939
Lot Details
- 0.27 Acre Lot
- River Front
- Level Lot
- Property is zoned R-12
Home Design
- Split Level Home
- Concrete Foundation
- Frame Construction
- Asphalt Shingled Roof
- Wood Siding
Interior Spaces
- Open Floorplan
- Central Vacuum
- 1 Fireplace
- French Doors
- Wine Cellar
- Bonus Room
- Home Gym
- Home Security System
Kitchen
- Oven or Range
- Microwave
- Dishwasher
- Wine Cooler
Bedrooms and Bathrooms
- 5 Bedrooms
Laundry
- Dryer
- Washer
Attic
- Storage In Attic
- Pull Down Stairs to Attic
Finished Basement
- Heated Basement
- Basement Fills Entire Space Under The House
- Basement Storage
Parking
- 2 Car Attached Garage
- Parking Deck
- Automatic Garage Door Opener
Outdoor Features
- Walking Distance to Water
- Deck
- Exterior Lighting
- Shed
- Rain Gutters
Schools
- North Mianus Elementary School
- Eastern Middle School
- Greenwich High School
Utilities
- Forced Air Zoned Heating and Cooling System
- Baseboard Heating
- Hot Water Heating System
- Gas Available at Street
- Hot Water Circulator
Community Details
- No Home Owners Association
Similar Homes in Cos Cob, CT
Home Values in the Area
Average Home Value in this Area
Property History
| Date | Event | Price | Change | Sq Ft Price |
|---|---|---|---|---|
| 11/25/2020 11/25/20 | Sold | $1,285,000 | +0.4% | $324 / Sq Ft |
| 11/17/2020 11/17/20 | Sold | $1,280,000 | -1.2% | $370 / Sq Ft |
| 11/12/2020 11/12/20 | Pending | -- | -- | -- |
| 10/01/2020 10/01/20 | Pending | -- | -- | -- |
| 09/07/2020 09/07/20 | Price Changed | $1,295,000 | -5.8% | $327 / Sq Ft |
| 09/01/2020 09/01/20 | Price Changed | $1,375,000 | -1.4% | $347 / Sq Ft |
| 07/30/2020 07/30/20 | Price Changed | $1,395,000 | -3.8% | $352 / Sq Ft |
| 07/15/2020 07/15/20 | For Sale | $1,450,000 | 0.0% | $366 / Sq Ft |
| 06/11/2020 06/11/20 | For Sale | $1,450,000 | -- | $419 / Sq Ft |
Tax History Compared to Growth
Tax History
| Year | Tax Paid | Tax Assessment Tax Assessment Total Assessment is a certain percentage of the fair market value that is determined by local assessors to be the total taxable value of land and additions on the property. | Land | Improvement |
|---|---|---|---|---|
| 2021 | $9,134 | $761,880 | $445,760 | $316,120 |
Agents Affiliated with this Home
-
Peter Janis

Seller's Agent in 2020
Peter Janis
Berkshire Hathaway Home Services
(203) 249-1013
17 in this area
61 Total Sales
-
O
Buyer's Agent in 2020
OUT-OF-TOWN BROKER
FOREIGN LISTING
-
Urs Klarer

Buyer's Agent in 2020
Urs Klarer
Coldwell Banker Realty
(203) 970-9633
1 in this area
95 Total Sales
Map
Source: SmartMLS
MLS Number: 170316492
APN: GREE M:08 B:1537/S
