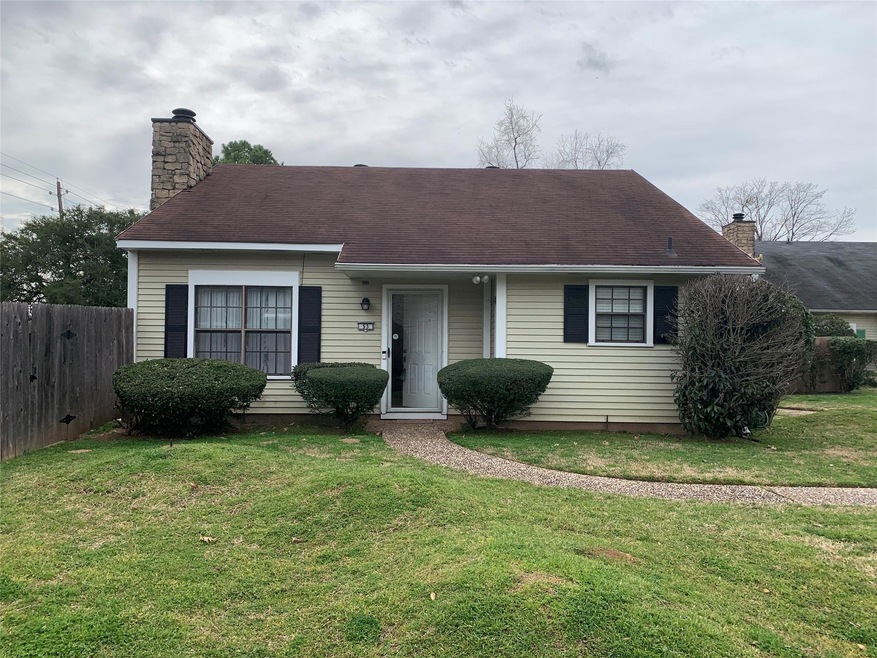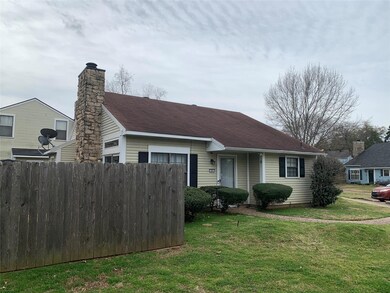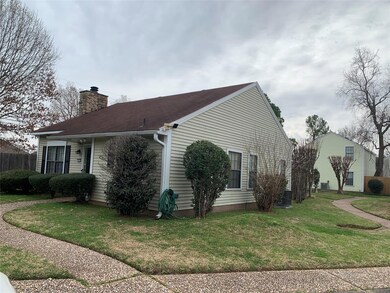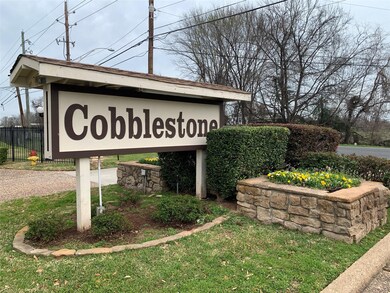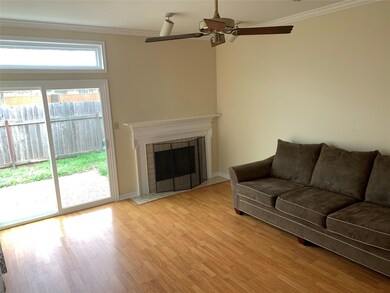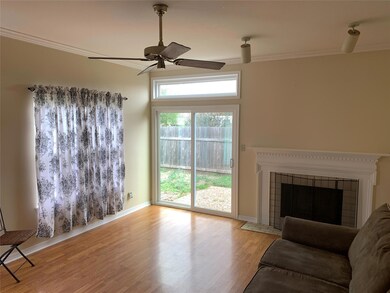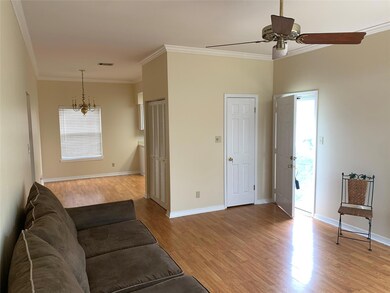
53 Colony Cir Shreveport, LA 71115
Springlake/University Terrace NeighborhoodEstimated Value: $121,000 - $137,000
Highlights
- Outdoor Pool
- Open Floorplan
- Tennis Courts
- Fairfield Magnet School Rated A-
- Traditional Architecture
- Eat-In Kitchen
About This Home
As of March 2024Great little single family patio home in Cobblestone Sudbivision~large den with woodburning fireplace~nice open kitchen with lots of cabinets and a large pantry~breakfast room with candelier open to den~2 large bedrooms with full wall mirrored closets for great storage~double vanity in bath with drawers and cabinets~tub shower combo~half bath off main hallway with full size washer and dryer and more storage~wood laminate floors throughout with no carpet anywhere~nice little backyard with privacy fence, small patio area, storage shed and small storage room with shelves and hot water heater in it~This one will definitely not last long~GO TO: www.cobblestoneneighbors.com to get the bylaws, covenants and restrictions and rules and regs for the association
All appliances currently in the home will remain
Last Agent to Sell the Property
Century 21 United Brokerage Phone: 318-212-0021 License #0000026952 Listed on: 03/01/2024

Last Buyer's Agent
Cindy McFarland
Century 21 Elite License #0995685010

Home Details
Home Type
- Single Family
Est. Annual Taxes
- $1,558
Year Built
- Built in 1982
Lot Details
- 2,483 Sq Ft Lot
- Privacy Fence
- Wood Fence
- Back Yard
HOA Fees
- $186 Monthly HOA Fees
Parking
- Assigned Parking
Home Design
- Traditional Architecture
- Slab Foundation
- Asphalt Roof
- Vinyl Siding
Interior Spaces
- 1,055 Sq Ft Home
- 1-Story Property
- Open Floorplan
- Ceiling Fan
- Wood Burning Fireplace
Kitchen
- Eat-In Kitchen
- Electric Range
- Dishwasher
- Disposal
Bedrooms and Bathrooms
- 2 Bedrooms
- Double Vanity
Laundry
- Full Size Washer or Dryer
- Dryer
- Washer
Outdoor Features
- Outdoor Pool
- Patio
- Outdoor Storage
Schools
- Caddo Isd Schools Elementary And Middle School
- Caddo Isd Schools High School
Utilities
- Central Heating and Cooling System
- High Speed Internet
Listing and Financial Details
- Tax Lot 53
- Assessor Parcel Number 171334081005300
- $1,477 per year unexempt tax
Community Details
Overview
- Association fees include front yard maintenance, full use of facilities, sewer, trash, water
- Cobblestone Homes Association, Inc. HOA, Phone Number (318) 798-2010
- Town South Estates Subdivision
- Mandatory home owners association
Amenities
- Community Mailbox
Recreation
- Tennis Courts
- Community Pool
Ownership History
Purchase Details
Home Financials for this Owner
Home Financials are based on the most recent Mortgage that was taken out on this home.Similar Homes in Shreveport, LA
Home Values in the Area
Average Home Value in this Area
Purchase History
| Date | Buyer | Sale Price | Title Company |
|---|---|---|---|
| Gray Kathryn Isabella | $125,000 | None Listed On Document |
Mortgage History
| Date | Status | Borrower | Loan Amount |
|---|---|---|---|
| Open | Gray Kathryn Isabella | $100,000 |
Property History
| Date | Event | Price | Change | Sq Ft Price |
|---|---|---|---|---|
| 03/28/2024 03/28/24 | Sold | -- | -- | -- |
| 03/02/2024 03/02/24 | Pending | -- | -- | -- |
| 03/01/2024 03/01/24 | For Sale | $119,900 | -- | $114 / Sq Ft |
Tax History Compared to Growth
Tax History
| Year | Tax Paid | Tax Assessment Tax Assessment Total Assessment is a certain percentage of the fair market value that is determined by local assessors to be the total taxable value of land and additions on the property. | Land | Improvement |
|---|---|---|---|---|
| 2024 | $1,558 | $9,996 | $1,979 | $8,017 |
| 2023 | $1,477 | $9,268 | $1,885 | $7,383 |
| 2022 | $1,477 | $9,268 | $1,885 | $7,383 |
| 2021 | $1,455 | $9,268 | $1,885 | $7,383 |
| 2020 | $1,455 | $9,268 | $1,885 | $7,383 |
| 2019 | $1,418 | $8,770 | $1,885 | $6,885 |
| 2018 | $164 | $8,770 | $1,885 | $6,885 |
| 2017 | $1,441 | $8,770 | $1,885 | $6,885 |
| 2015 | $75 | $9,380 | $1,890 | $7,490 |
| 2014 | $246 | $9,380 | $1,890 | $7,490 |
| 2013 | -- | $9,380 | $1,890 | $7,490 |
Agents Affiliated with this Home
-
Kathy Lex
K
Seller's Agent in 2024
Kathy Lex
Century 21 United
(318) 426-5023
5 in this area
49 Total Sales
-
C
Buyer's Agent in 2024
Cindy McFarland
Century 21 Elite
(318) 464-0127
Map
Source: North Texas Real Estate Information Systems (NTREIS)
MLS Number: 20546468
APN: 171334-081-0053-00
- 193 Settlers Bend
- 179 Settlers Bend
- 326 Colony Bend
- 277 Settlers Park Dr
- 9983 Smugglers Cove Ln
- 216 Settlers Park Dr
- 312 Settlers Park Dr
- 160 India Dr
- 10031 Stratmore Cir
- 10004 Heritage Dr
- 418 Tulip Dr
- 10030 Alondra St
- 9518 Hackberry Dr
- 176 India Dr
- 9724 Ash St
- 107 Malibu Dr
- 10016 Georgetown Dr
- 10008 Hanover Dr
- 189 India Dr
- 505 Applejack Dr
