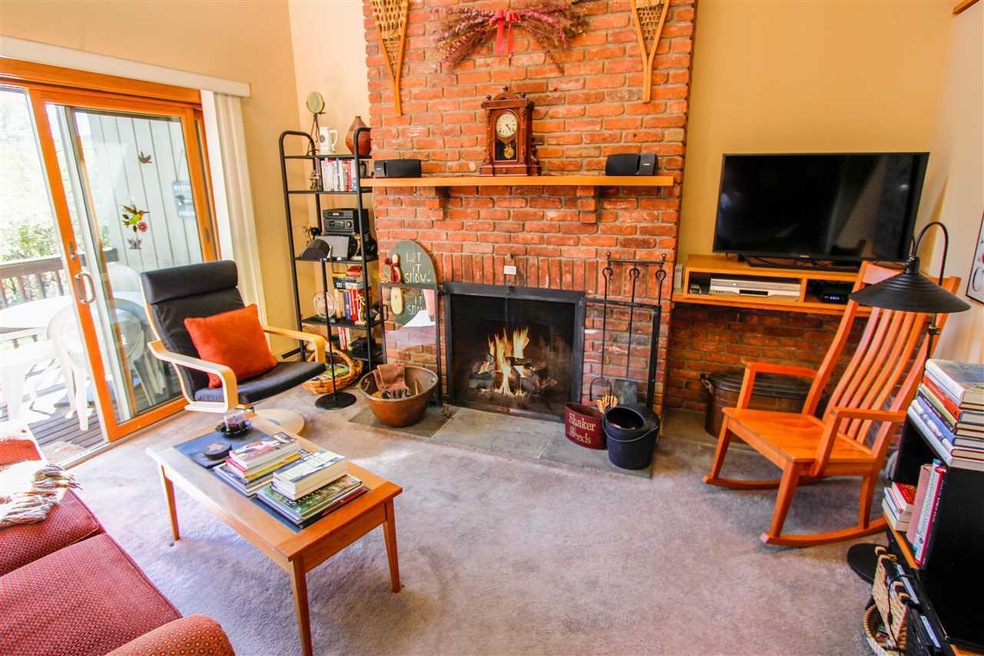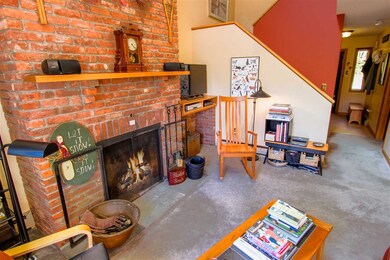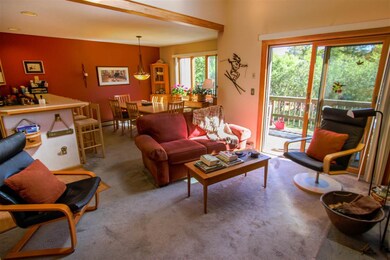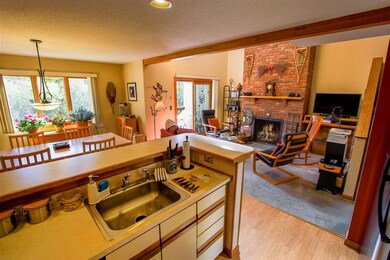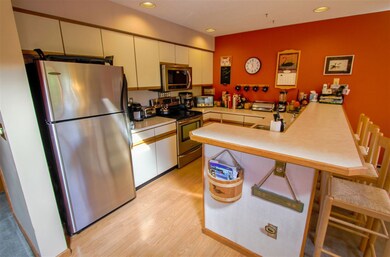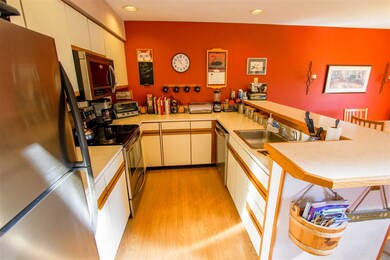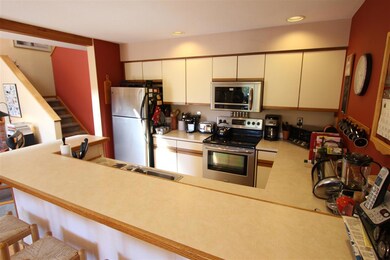53 Colony Club Rd Unit F-31 Killington, VT 05751
Highlights
- In Ground Pool
- Wooded Lot
- Main Floor Bedroom
- Deck
- Vaulted Ceiling
- Furnished
About This Home
As of May 2019This nicely appointed 3BR townhome features a fully finished walkout level with an expansive family room and combination laundry room/bathroom, while the main level includes an open living/dining/kitchen area with vaulted ceilings, elegant brick fireplace, stainless appliances and new sliding glass door for access to a private deck with lovely mountain views. Attractively updated bathrooms include new vanities with silestone countertops and contemporary fixtures. A very appealing townhome located on a quiet road in the heart of Killington, ideal for residential or vacation use.
Townhouse Details
Home Type
- Townhome
Est. Annual Taxes
- $4,597
Year Built
- Built in 1988
Lot Details
- Landscaped
- Wooded Lot
HOA Fees
Home Design
- Concrete Foundation
- Shingle Roof
- Wood Siding
- Vertical Siding
Interior Spaces
- 1.75-Story Property
- Furnished
- Vaulted Ceiling
- Wood Burning Fireplace
- Drapes & Rods
- Dining Area
Kitchen
- Electric Range
- Microwave
- Dishwasher
Flooring
- Carpet
- Laminate
Bedrooms and Bathrooms
- 3 Bedrooms
- Main Floor Bedroom
- Bathroom on Main Level
Laundry
- Dryer
- Washer
Finished Basement
- Basement Fills Entire Space Under The House
- Connecting Stairway
- Interior Basement Entry
- Natural lighting in basement
Parking
- Gravel Driveway
- Shared Driveway
- Unassigned Parking
Outdoor Features
- In Ground Pool
- Deck
Schools
- Killington Elementary School
- Woodstock Union Middle School
- Woodstock Union High School
Utilities
- Zoned Heating
- Baseboard Heating
- Hot Water Heating System
- Heating System Uses Oil
- Drilled Well
Listing and Financial Details
- 2% Total Tax Rate
Community Details
Overview
- Association fees include sewer, condo fee, landscaping, plowing, trash, water
- Master Insurance
- Colony Club Condos
- Colony Club Subdivision
Pet Policy
- Pets Allowed
Map
Home Values in the Area
Average Home Value in this Area
Property History
| Date | Event | Price | Change | Sq Ft Price |
|---|---|---|---|---|
| 05/23/2019 05/23/19 | Sold | $270,000 | -3.2% | $121 / Sq Ft |
| 04/15/2019 04/15/19 | Pending | -- | -- | -- |
| 03/26/2019 03/26/19 | For Sale | $279,000 | +32.9% | $125 / Sq Ft |
| 12/02/2016 12/02/16 | Sold | $210,000 | -6.3% | $103 / Sq Ft |
| 11/09/2016 11/09/16 | Pending | -- | -- | -- |
| 10/09/2016 10/09/16 | For Sale | $224,000 | -- | $110 / Sq Ft |
Tax History
| Year | Tax Paid | Tax Assessment Tax Assessment Total Assessment is a certain percentage of the fair market value that is determined by local assessors to be the total taxable value of land and additions on the property. | Land | Improvement |
|---|---|---|---|---|
| 2024 | -- | $215,000 | $0 | $0 |
| 2023 | -- | $215,000 | $0 | $0 |
| 2022 | $5,333 | $215,000 | $0 | $0 |
| 2021 | $5,041 | $215,000 | $0 | $0 |
| 2020 | $4,608 | $215,000 | $0 | $0 |
| 2019 | $4,450 | $215,000 | $0 | $0 |
| 2018 | $4,174 | $215,000 | $0 | $0 |
| 2017 | $4,045 | $235,000 | $0 | $0 |
| 2016 | $4,597 | $235,000 | $0 | $0 |
Source: PrimeMLS
MLS Number: 4602632
APN: 588-185-12980
- 53 Colony Club Rd Unit F-30
- 91 Mountain View Dr
- 37 Hemlock Ridge Rd Unit 1D
- 42 Roaring Brook Rd
- 22-145 Priscilla Ln
- 69 Killington Center Dr Unit 131,132
- 430 Lower Rebecca Ln
- 727 Woods Ln Unit G1
- 31 Floral Dr
- 100 Upper Rebecca Ln
- 275 Prior Dr Unit RIGHT SIDE
- 257 Old Mill Rd Unit E12
- 255 Old Mill Rd Unit F22
- 201 Old Mill Rd Unit A-3
- 3755 River Road Fork
- 137 E Mountain Rd Unit 2D8
- 137 E Mountain Rd Unit IIA2
- 137 E Mountain Rd Unit 2E9
- 137 E Mountain Rd Unit 2D2
- 135 E Mountain Rd Unit 1F7
