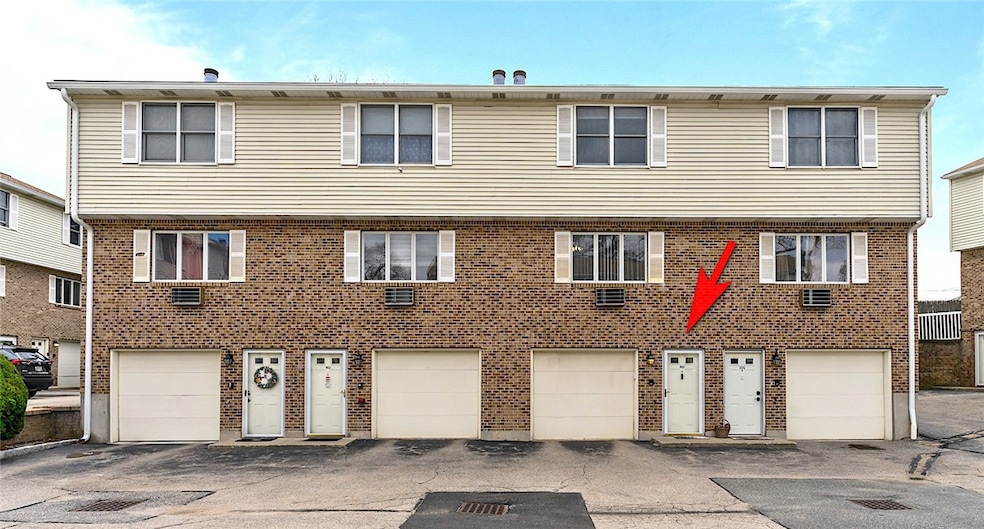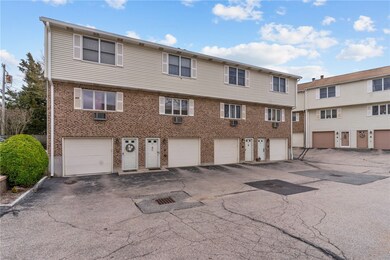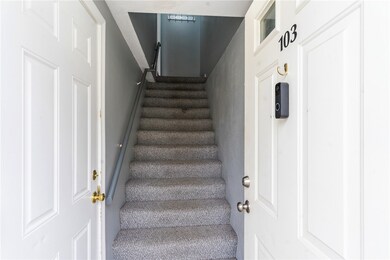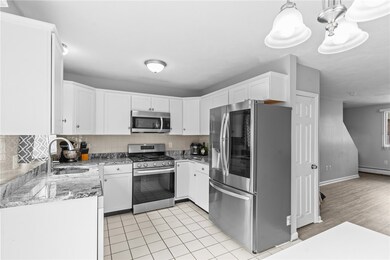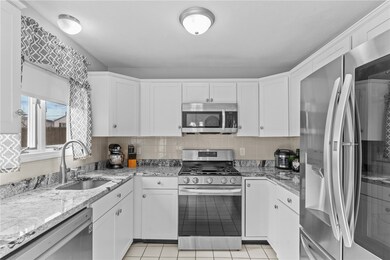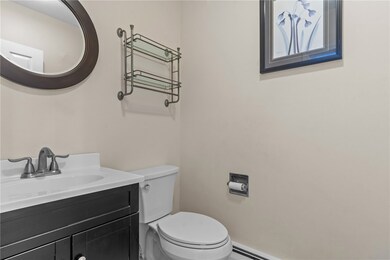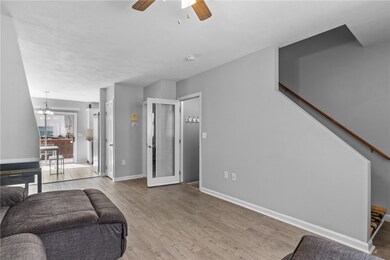
53 Columbus Ave Unit 103 North Providence, RI 02911
Allendale-Lymansville NeighborhoodHighlights
- Attic
- Cooling System Mounted In Outer Wall Opening
- Baseboard Heating
- 1 Car Attached Garage
- Storage Room
- Vinyl Flooring
About This Home
As of May 2025What a gem! This well cared for, move-in ready Townhouse style condo is ready for it's next owner! It's a great size home with 2 large bedrooms, 1.5 bathrooms, open living-to-dining floor plan and plenty of storage. The unit offers a newly updated kitchen with stainless steel appliances and granite countertops, a private deck, in-unit laundry, integral garage and one additional assigned parking space. The condo community is set back off the street offering a bit of privacy while also being located just minutes from all of your daily shopping, commuting, dining, and living conveniences. Small, qualified pets are welcome!
Last Agent to Sell the Property
Cynthia Cabana Realty, Inc License #REB.0019401 Listed on: 04/21/2025
Last Buyer's Agent
Cynthia Cabana Realty, Inc License #REB.0019401 Listed on: 04/21/2025
Townhouse Details
Home Type
- Townhome
Est. Annual Taxes
- $2,670
Year Built
- Built in 1990
HOA Fees
- $230 Monthly HOA Fees
Parking
- 1 Car Attached Garage
- Assigned Parking
Home Design
- Vinyl Siding
- Concrete Perimeter Foundation
Interior Spaces
- 1,040 Sq Ft Home
- 2-Story Property
- Gas Fireplace
- Storage Room
- Laundry in unit
- Vinyl Flooring
- Attic
Bedrooms and Bathrooms
- 2 Bedrooms
Unfinished Basement
- Basement Fills Entire Space Under The House
- Interior and Exterior Basement Entry
Utilities
- Cooling System Mounted In Outer Wall Opening
- Heating System Uses Gas
- Baseboard Heating
- 100 Amp Service
- Gas Water Heater
Listing and Financial Details
- Tax Lot 11
- Assessor Parcel Number 53COLUMBUSAV103NPRO
Community Details
Overview
- Association fees include insurance, ground maintenance, sewer, snow removal, trash, water
Pet Policy
- Pets Allowed
Ownership History
Purchase Details
Home Financials for this Owner
Home Financials are based on the most recent Mortgage that was taken out on this home.Purchase Details
Home Financials for this Owner
Home Financials are based on the most recent Mortgage that was taken out on this home.Purchase Details
Home Financials for this Owner
Home Financials are based on the most recent Mortgage that was taken out on this home.Purchase Details
Home Financials for this Owner
Home Financials are based on the most recent Mortgage that was taken out on this home.Purchase Details
Home Financials for this Owner
Home Financials are based on the most recent Mortgage that was taken out on this home.Purchase Details
Similar Homes in the area
Home Values in the Area
Average Home Value in this Area
Purchase History
| Date | Type | Sale Price | Title Company |
|---|---|---|---|
| Warranty Deed | $314,000 | None Available | |
| Warranty Deed | -- | None Available | |
| Warranty Deed | -- | None Available | |
| Warranty Deed | -- | None Available | |
| Warranty Deed | $175,000 | None Available | |
| Warranty Deed | $175,000 | None Available | |
| Warranty Deed | $175,000 | None Available | |
| Deed | $171,000 | -- | |
| Deed | $171,000 | -- | |
| Deed | $160,000 | -- | |
| Deed | $160,000 | -- | |
| Warranty Deed | $57,500 | -- |
Mortgage History
| Date | Status | Loan Amount | Loan Type |
|---|---|---|---|
| Previous Owner | $265,430 | Stand Alone Refi Refinance Of Original Loan | |
| Previous Owner | $136,800 | Purchase Money Mortgage | |
| Previous Owner | $155,100 | No Value Available |
Property History
| Date | Event | Price | Change | Sq Ft Price |
|---|---|---|---|---|
| 05/19/2025 05/19/25 | Sold | $314,000 | -1.3% | $302 / Sq Ft |
| 04/21/2025 04/21/25 | For Sale | $318,000 | +13.8% | $306 / Sq Ft |
| 07/24/2023 07/24/23 | Sold | $279,400 | -0.2% | $269 / Sq Ft |
| 06/15/2023 06/15/23 | Pending | -- | -- | -- |
| 06/08/2023 06/08/23 | For Sale | $279,900 | +59.9% | $269 / Sq Ft |
| 11/16/2021 11/16/21 | Sold | $175,000 | -2.7% | $165 / Sq Ft |
| 10/31/2021 10/31/21 | For Sale | $179,900 | -- | $170 / Sq Ft |
Tax History Compared to Growth
Tax History
| Year | Tax Paid | Tax Assessment Tax Assessment Total Assessment is a certain percentage of the fair market value that is determined by local assessors to be the total taxable value of land and additions on the property. | Land | Improvement |
|---|---|---|---|---|
| 2024 | $3,339 | $201,000 | $0 | $201,000 |
| 2023 | $3,339 | $201,000 | $0 | $201,000 |
| 2022 | $3,524 | $154,500 | $0 | $154,500 |
| 2021 | $3,524 | $154,500 | $0 | $154,500 |
| 2020 | $3,524 | $154,500 | $0 | $154,500 |
| 2017 | $3,343 | $127,900 | $0 | $127,900 |
| 2016 | $3,275 | $117,200 | $0 | $117,200 |
| 2015 | $3,275 | $117,200 | $0 | $117,200 |
| 2014 | $3,275 | $117,200 | $0 | $117,200 |
Agents Affiliated with this Home
-
Cynthia Cabana

Seller's Agent in 2025
Cynthia Cabana
Cynthia Cabana Realty, Inc
(401) 633-2898
1 in this area
68 Total Sales
-
Ronald Giorgio

Seller's Agent in 2023
Ronald Giorgio
RE/MAX Preferred
1 in this area
7 Total Sales
-
Celeste Fournier

Buyer's Agent in 2023
Celeste Fournier
Blu Sky Real Estate
(401) 640-8897
1 in this area
182 Total Sales
-
Lisa Helfrich

Seller's Agent in 2021
Lisa Helfrich
HomeSmart Professionals
(401) 921-5011
1 in this area
50 Total Sales
-
M
Buyer's Agent in 2021
Maureen Fisher
Map
Source: State-Wide MLS
MLS Number: 1382733
APN: NPRO-000011-000000-000194-000007-103
- 59 Columbus Ave
- 17 Intervale Ave
- 16 Ricci Dr
- 36 Columbus Ave
- 20 Zambarano Ave Unit 202
- 34 Zambarano Ave
- 3 Oak Grove Blvd
- 62 Atlantic Blvd
- 494 Woonasquatucket Ave Unit 304
- 494 Woonasquatucket Ave Unit 418
- 494 Woonasquatucket Ave Unit 416
- 5 Orchard St
- 33 Oak St
- 23 Oak Grove Blvd
- 76 Oregon Ave
- 14 Simpson St
- 9 Elm St
- 39 Sampson Ave
- 15 White Ct
- 102 Sunflower Cir
