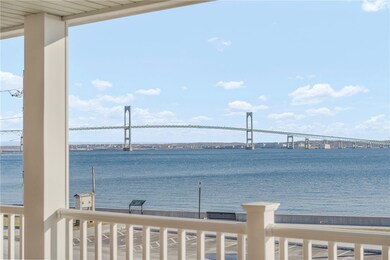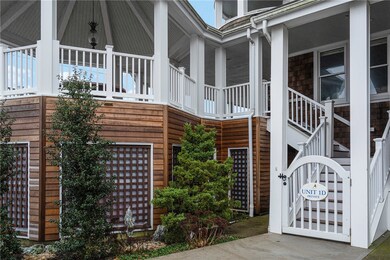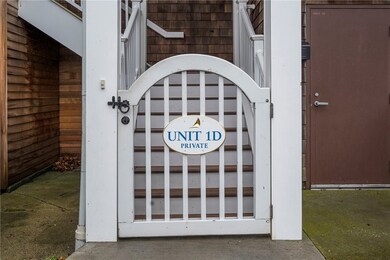
53 Conanicus Ave Unit 1D Jamestown, RI 02835
Jamestown Village NeighborhoodHighlights
- Marina
- Water Views
- Water Access
- Melrose Avenue School Rated A-
- Golf Course Community
- 1-minute walk to Jamestown Veterans Park
About This Home
As of May 2025Private entrance, private elevator, private mailbox, private 900 sf porch w/gazebo, private basement with interior and exterior access! Perfect for social distancing. A single family feel with all the conveniences of condo living! Expansive water views from every room! Gorgeous evening views of the Newport Bridge lights! This unique, one of a kind unit boasts many features not found in any other unit w/in the Bay View community or any other on island condo. The private entrance, which gives the feeling of single family living, leads to a 900 sf spacious porch & gazebo w/expansive & active views of Narragansett Bay& the Newport Bridge. Perfect for entertaining! You enter through French doors to a delightfully renovated living space. The living room captures a ton of natural light from multiple windows & French door, is visually captivating with custom built ins & a contemporary linear fireplace. The dining area is spacious with plenty of room for hosting holidays & dinner parties. Off the dining area you will find a Chef's kitchen w/granite counters, porcelain Farm sink, lovely tiled back splash & cabinets galore! The pantry/laundry is conveniently off the kitchen. The Master en suite has beautiful water & bridge views, sleek tiled bath w/rainfall shower head & radiant heat as well as a slider to outdoor porch. The guest bath is in keeping with the contemporary, seaside feel. The airy 2nd bedroom is tucked off the living room offering guest privacy or a den option. A must see!
Last Agent to Sell the Property
Residential Properties Ltd. License #RES.0033964 Listed on: 01/08/2020
Last Buyer's Agent
Elizabeth Sweeny
PRUDENTIAL PRIME PROPERTIES/AV
Property Details
Home Type
- Condominium
Est. Annual Taxes
- $6,900
Year Built
- Built in 1988
HOA Fees
- $675 Monthly HOA Fees
Home Design
- Wood Siding
- Shingle Siding
- Concrete Perimeter Foundation
Interior Spaces
- 1,387 Sq Ft Home
- Zero Clearance Fireplace
- Gas Fireplace
- Thermal Windows
- Water Views
Kitchen
- Oven
- Range with Range Hood
- Microwave
- Dishwasher
- Disposal
Flooring
- Wood
- Ceramic Tile
Bedrooms and Bathrooms
- 2 Bedrooms
- 2 Full Bathrooms
- Bathtub with Shower
Laundry
- Laundry in unit
- Dryer
- Washer
Unfinished Basement
- Partial Basement
- Interior and Exterior Basement Entry
Parking
- 2 Parking Spaces
- No Garage
- Unassigned Parking
Accessible Home Design
- Accessible Elevator Installed
- Accessibility Features
Outdoor Features
- Water Access
- Walking Distance to Water
- Porch
Location
- Property near a hospital
Utilities
- Forced Air Heating and Cooling System
- Heating System Uses Propane
- Radiant Heating System
- Baseboard Heating
- 200+ Amp Service
- Electric Water Heater
- Cable TV Available
Listing and Financial Details
- Tax Lot 170
- Assessor Parcel Number 53CONANICUSAV1DJAME
Community Details
Overview
- 36 Units
- In Town, Village Subdivision
- 5-Story Property
Amenities
- Shops
- Public Transportation
Recreation
- Marina
- Golf Course Community
- Tennis Courts
- Recreation Facilities
Pet Policy
- Pet Size Limit
- Dogs and Cats Allowed
Ownership History
Purchase Details
Home Financials for this Owner
Home Financials are based on the most recent Mortgage that was taken out on this home.Purchase Details
Home Financials for this Owner
Home Financials are based on the most recent Mortgage that was taken out on this home.Purchase Details
Purchase Details
Home Financials for this Owner
Home Financials are based on the most recent Mortgage that was taken out on this home.Purchase Details
Home Financials for this Owner
Home Financials are based on the most recent Mortgage that was taken out on this home.Similar Homes in Jamestown, RI
Home Values in the Area
Average Home Value in this Area
Purchase History
| Date | Type | Sale Price | Title Company |
|---|---|---|---|
| Warranty Deed | $1,025,000 | None Available | |
| Warranty Deed | $2,900,000 | -- | |
| Quit Claim Deed | -- | -- | |
| Warranty Deed | $600,000 | -- | |
| Deed | $830,000 | -- |
Mortgage History
| Date | Status | Loan Amount | Loan Type |
|---|---|---|---|
| Previous Owner | $900,000 | Stand Alone Refi Refinance Of Original Loan | |
| Previous Owner | $622,500 | Purchase Money Mortgage |
Property History
| Date | Event | Price | Change | Sq Ft Price |
|---|---|---|---|---|
| 05/21/2025 05/21/25 | Sold | $1,500,000 | +7.5% | $1,105 / Sq Ft |
| 03/19/2025 03/19/25 | Pending | -- | -- | -- |
| 03/17/2025 03/17/25 | For Sale | $1,395,000 | +36.1% | $1,028 / Sq Ft |
| 11/04/2020 11/04/20 | Sold | $1,025,000 | -14.2% | $739 / Sq Ft |
| 10/05/2020 10/05/20 | Pending | -- | -- | -- |
| 01/08/2020 01/08/20 | For Sale | $1,195,000 | +99.2% | $862 / Sq Ft |
| 05/29/2013 05/29/13 | Sold | $600,000 | -38.5% | $477 / Sq Ft |
| 04/29/2013 04/29/13 | Pending | -- | -- | -- |
| 12/03/2010 12/03/10 | For Sale | $975,000 | -- | $776 / Sq Ft |
Tax History Compared to Growth
Tax History
| Year | Tax Paid | Tax Assessment Tax Assessment Total Assessment is a certain percentage of the fair market value that is determined by local assessors to be the total taxable value of land and additions on the property. | Land | Improvement |
|---|---|---|---|---|
| 2024 | $6,285 | $876,600 | $0 | $876,600 |
| 2023 | $6,281 | $899,900 | $0 | $899,900 |
| 2022 | $6,110 | $899,900 | $0 | $899,900 |
| 2021 | $7,179 | $867,000 | $0 | $867,000 |
| 2020 | $6,997 | $867,000 | $0 | $867,000 |
| 2019 | $6,979 | $867,000 | $0 | $867,000 |
| 2018 | $7,068 | $798,700 | $0 | $798,700 |
| 2017 | $6,917 | $798,700 | $0 | $798,700 |
| 2016 | $6,853 | $798,700 | $0 | $798,700 |
| 2015 | $5,538 | $630,800 | $0 | $630,800 |
| 2014 | $5,520 | $630,800 | $0 | $630,800 |
Agents Affiliated with this Home
-
Bob Bailey

Seller's Agent in 2025
Bob Bailey
Compass / Lila Delman Compass
(401) 413-6928
50 in this area
140 Total Sales
-
Robin Tregenza

Seller's Agent in 2020
Robin Tregenza
Residential Properties Ltd.
(203) 246-6899
24 in this area
81 Total Sales
-
E
Buyer's Agent in 2020
Elizabeth Sweeny
PRUDENTIAL PRIME PROPERTIES/AV
-
C
Seller's Agent in 2013
Carolyn Goodrich
Compass / Lila Delman Compass
-
Jane Driver

Seller Co-Listing Agent in 2013
Jane Driver
Residential Properties Ltd
(401) 641-3723
145 Total Sales
Map
Source: State-Wide MLS
MLS Number: 1244415
APN: JAME-000008-000000-000170-000001D
- 53 Conanicus Ave Unit 3A
- 53 Conanicus Ave Unit 5A
- 53 Conanicus Ave Unit 1F
- 53 Conanicus Ave Unit 2G
- 43 Standish Rd
- 1 Columbia Ave
- 61 Howland Ave
- 16 Pennsylvania Ave
- 41 Southwest Ave
- 38 Westwind Dr
- 152 Hamilton Ave
- 25 Walnut St
- 2 Fort Wetherill Rd
- 10 Coulter St
- 43 Mast St
- 1117 Capella S
- 244 E Shore Rd
- 30 Bonnet View Dr
- 2 Defenders Row
- 625 N Main Rd






