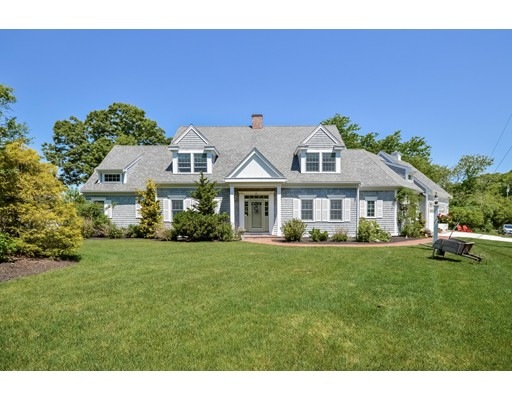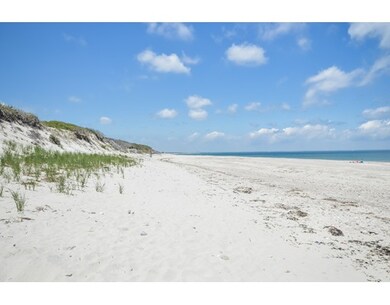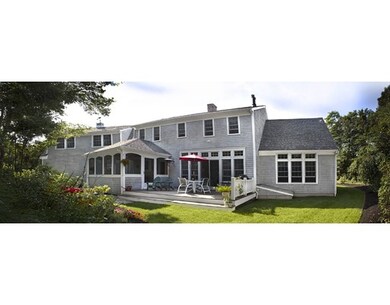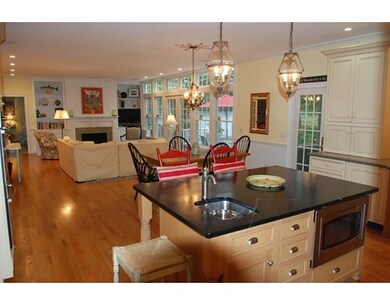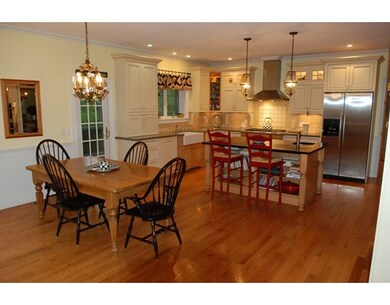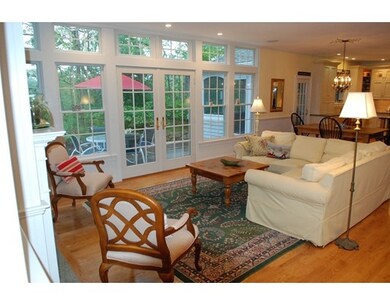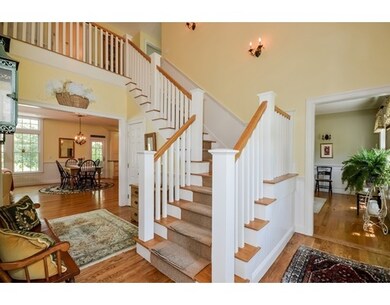
53 Cranberry Trail East Sandwich, MA 02537
Sandwich NeighborhoodEstimated Value: $1,739,000 - $1,847,000
About This Home
As of February 2018EXTRAORDINARY VALUE! Come make memories with your family and friends in this magnificent custom designed Cape, steps away (parking also) to your private BEACH RIGHTS to Sandy Neck Beach! This immaculate and tastefully done home has room for every one and extra room for expansion.Beautiful custom cabinetry and mill work throughout. Wonderful flow, large and open throughout, a large deck and and screened in porch overlooking a very private 1 Acre lot. First floor master suite with vaulted ceilings and a large specious bath. Good ceiling heights and an oversized two car garage. This Home has it ALL! For a fabulous year round home or a 2nd Beach home! One of a kind property!! Buyers and Buyers Agents to verify all information held within this list listing.
Last Agent to Sell the Property
William Raveis R.E. & Home Services Listed on: 04/26/2017

Last Buyer's Agent
Joe Schena
Coldwell Banker Realty - Plymouth

Home Details
Home Type
- Single Family
Est. Annual Taxes
- $14,213
Year Built
- 2005
Lot Details
- 0.99
Utilities
- Private Sewer
Ownership History
Purchase Details
Purchase Details
Home Financials for this Owner
Home Financials are based on the most recent Mortgage that was taken out on this home.Purchase Details
Similar Homes in the area
Home Values in the Area
Average Home Value in this Area
Purchase History
| Date | Buyer | Sale Price | Title Company |
|---|---|---|---|
| Beva Ft | -- | None Available | |
| Beva Ft | -- | None Available | |
| Bova Anthony F | $903,400 | -- | |
| Johnson Van | $60,000 | -- | |
| Johnson Van | $60,000 | -- |
Mortgage History
| Date | Status | Borrower | Loan Amount |
|---|---|---|---|
| Open | Hughart Rosemara | $1,440,000 | |
| Closed | Hughart Rosemara | $1,440,000 | |
| Previous Owner | Johnson Catherine C | $355,000 | |
| Previous Owner | Johnson Catherine C | $377,800 | |
| Previous Owner | Johnson Catherine C | $375,000 | |
| Previous Owner | Johnson Catherine C | $50,000 | |
| Previous Owner | Johnson Catherine C | $200,000 | |
| Previous Owner | Johnson Catherine C | $480,000 |
Property History
| Date | Event | Price | Change | Sq Ft Price |
|---|---|---|---|---|
| 02/12/2018 02/12/18 | Sold | $903,000 | -9.5% | $258 / Sq Ft |
| 12/13/2017 12/13/17 | Pending | -- | -- | -- |
| 08/24/2017 08/24/17 | Price Changed | $998,000 | -4.9% | $285 / Sq Ft |
| 08/15/2017 08/15/17 | For Sale | $1,049,000 | 0.0% | $300 / Sq Ft |
| 08/03/2017 08/03/17 | Pending | -- | -- | -- |
| 06/22/2017 06/22/17 | Price Changed | $1,049,000 | -3.8% | $300 / Sq Ft |
| 04/26/2017 04/26/17 | For Sale | $1,090,000 | -- | $311 / Sq Ft |
Tax History Compared to Growth
Tax History
| Year | Tax Paid | Tax Assessment Tax Assessment Total Assessment is a certain percentage of the fair market value that is determined by local assessors to be the total taxable value of land and additions on the property. | Land | Improvement |
|---|---|---|---|---|
| 2025 | $14,213 | $1,344,700 | $300,000 | $1,044,700 |
| 2024 | $13,879 | $1,285,100 | $267,900 | $1,017,200 |
| 2023 | $13,565 | $1,179,600 | $243,600 | $936,000 |
| 2022 | $12,914 | $981,300 | $217,500 | $763,800 |
| 2021 | $12,217 | $887,200 | $209,100 | $678,100 |
| 2020 | $12,491 | $872,900 | $222,200 | $650,700 |
| 2019 | $11,639 | $812,800 | $218,000 | $594,800 |
| 2018 | $12,131 | $764,300 | $210,500 | $553,800 |
| 2017 | $10,988 | $736,000 | $220,100 | $515,900 |
| 2016 | $9,892 | $683,600 | $206,600 | $477,000 |
| 2015 | $9,898 | $667,900 | $200,600 | $467,300 |
Agents Affiliated with this Home
-
Catherine Johnson

Seller's Agent in 2018
Catherine Johnson
William Raveis R.E. & Home Services
(508) 341-7789
7 in this area
26 Total Sales
-

Buyer's Agent in 2018
Joe Schena
Coldwell Banker Realty - Plymouth
(508) 862-8021
3 Total Sales
Map
Source: MLS Property Information Network (MLS PIN)
MLS Number: 72153051
APN: SAND-000050-000041
- 53 Cranberry Trail
- 65 Cranberry Trail
- 40 Cranberry Trail
- 40 Cranberry Trail
- 41 Cranberry Trail
- 100 Cranberry Trail
- 38 Cranberry Trail
- 62 Cranberry Trail
- 60 Cranberry Trail
- 10 Hannah Way
- 56 Cranberry Trail
- 36 Cranberry Trail
- 12 Putting Green Cir
- 14 Putting Green Cir
- 16 Putting Green Cir
- 12 Windmill Bog Way
- 64-R Cranberry Trail
- 64 Cranberry Trail
- 2 Hearthstone Way
- 18 Putting Green Cir
