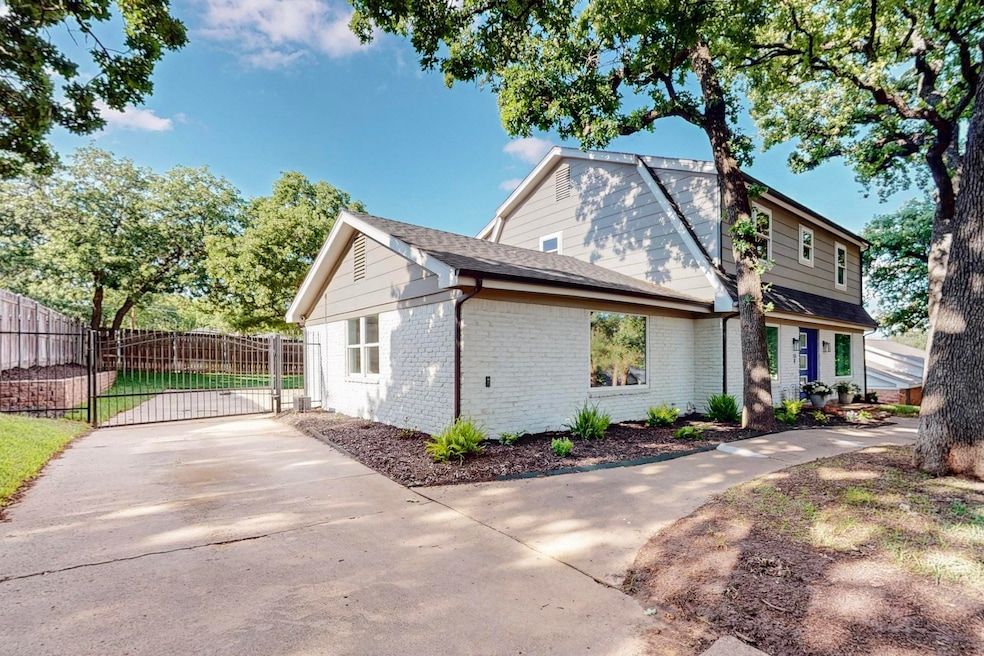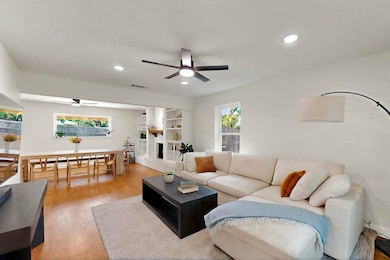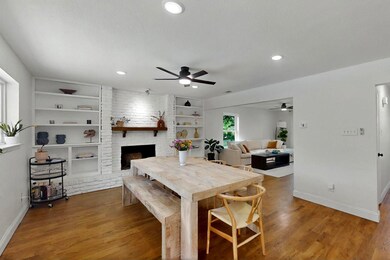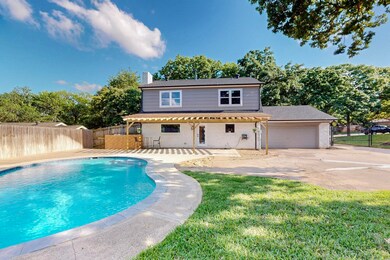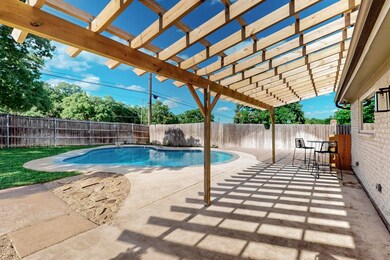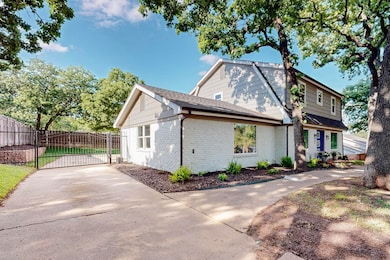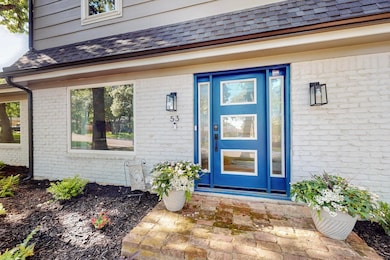
53 Devonshire Dr Bedford, TX 76021
Highlights
- Open Floorplan
- Granite Countertops
- Eat-In Kitchen
- Shady Brook Elementary School Rated A-
- 2 Car Attached Garage
- Woodwork
About This Home
As of July 2025This fully renovated property boasts four spacious bedrooms, perfect for families or those who love to entertain. The open-concept design floods the living space with tons of natural light, creating a warm and inviting atmosphere that you'll love coming home to. Step outside to discover your own private paradise! The amazing swimming pool is surrounded by beautifully landscaped gardens and newly installed deck. With modern finishes and thoughtful upgrades throughout, this home seamlessly blends comfort and style.
Last Agent to Sell the Property
Coldwell Banker Realty Brokerage Phone: 214-828-4300 License #0684540 Listed on: 05/08/2025

Last Buyer's Agent
Coldwell Banker Realty Brokerage Phone: 214-828-4300 License #0684540 Listed on: 05/08/2025

Home Details
Home Type
- Single Family
Est. Annual Taxes
- $6,154
Year Built
- Built in 1971
Lot Details
- 0.26 Acre Lot
Parking
- 2 Car Attached Garage
- Driveway
- Electric Gate
- Additional Parking
Interior Spaces
- 2,046 Sq Ft Home
- 2-Story Property
- Open Floorplan
- Woodwork
- Decorative Fireplace
- Gas Fireplace
Kitchen
- Eat-In Kitchen
- Electric Oven
- Electric Cooktop
- Granite Countertops
Bedrooms and Bathrooms
- 4 Bedrooms
Laundry
- Dryer
- Washer
Schools
- Shadybrook Elementary School
- Trinity High School
Community Details
- Rollingwood Add Subdivision
Listing and Financial Details
- Legal Lot and Block 14 / 1
- Assessor Parcel Number 02503972
Ownership History
Purchase Details
Home Financials for this Owner
Home Financials are based on the most recent Mortgage that was taken out on this home.Purchase Details
Home Financials for this Owner
Home Financials are based on the most recent Mortgage that was taken out on this home.Purchase Details
Purchase Details
Similar Homes in Bedford, TX
Home Values in the Area
Average Home Value in this Area
Purchase History
| Date | Type | Sale Price | Title Company |
|---|---|---|---|
| Deed | -- | Independence Title | |
| Warranty Deed | -- | None Listed On Document | |
| Warranty Deed | -- | -- | |
| Warranty Deed | -- | -- |
Mortgage History
| Date | Status | Loan Amount | Loan Type |
|---|---|---|---|
| Open | $403,750 | New Conventional |
Property History
| Date | Event | Price | Change | Sq Ft Price |
|---|---|---|---|---|
| 07/16/2025 07/16/25 | Sold | -- | -- | -- |
| 06/14/2025 06/14/25 | Price Changed | $454,999 | -1.1% | $222 / Sq Ft |
| 05/26/2025 05/26/25 | Price Changed | $459,999 | 0.0% | $225 / Sq Ft |
| 05/08/2025 05/08/25 | For Rent | $3,350 | 0.0% | -- |
| 05/08/2025 05/08/25 | For Sale | $464,000 | +9.4% | $227 / Sq Ft |
| 10/07/2024 10/07/24 | Sold | -- | -- | -- |
| 08/15/2024 08/15/24 | Pending | -- | -- | -- |
| 08/14/2024 08/14/24 | For Sale | $423,995 | -- | $207 / Sq Ft |
Tax History Compared to Growth
Tax History
| Year | Tax Paid | Tax Assessment Tax Assessment Total Assessment is a certain percentage of the fair market value that is determined by local assessors to be the total taxable value of land and additions on the property. | Land | Improvement |
|---|---|---|---|---|
| 2024 | $4,897 | $328,595 | $75,000 | $253,595 |
| 2023 | $4,427 | $287,345 | $75,000 | $212,345 |
| 2022 | $5,895 | $269,893 | $75,000 | $194,893 |
| 2021 | $6,358 | $269,893 | $75,000 | $194,893 |
| 2020 | $6,086 | $289,538 | $75,000 | $214,538 |
| 2019 | $5,654 | $281,153 | $75,000 | $206,153 |
| 2018 | $4,758 | $211,563 | $75,000 | $136,563 |
| 2017 | $4,653 | $238,208 | $25,000 | $213,208 |
| 2016 | $4,230 | $183,525 | $25,000 | $158,525 |
| 2015 | $3,354 | $163,872 | $25,000 | $138,872 |
| 2014 | $3,354 | $144,500 | $25,000 | $119,500 |
Agents Affiliated with this Home
-
Joseph Felling

Seller's Agent in 2025
Joseph Felling
Coldwell Banker Realty
(702) 499-8282
2 in this area
111 Total Sales
-
Laura Suarez

Seller Co-Listing Agent in 2025
Laura Suarez
Coldwell Banker Realty
(214) 869-8808
1 in this area
121 Total Sales
-
Bobby Broyles
B
Seller's Agent in 2024
Bobby Broyles
Broyles Realty
(325) 977-0000
2 in this area
52 Total Sales
Map
Source: North Texas Real Estate Information Systems (NTREIS)
MLS Number: 20930781
APN: 02503972
- 37 Devonshire Dr
- 2927 Tangle Oaks Ct
- 2305 Ridgewood
- 2547 Shady Ridge Dr Unit L4
- 2518 Shady Ridge Dr
- 2324 Ridgewood
- 2101 Oakmeadow St
- 3208 Channing Ln
- 1940 Pine Ridge Dr
- 2024 Oakmeadow St
- 2533 Lakeview Dr
- 2505 Lakeview Dr
- 27 Morrow Dr
- 3532 Meadowside Dr
- 31 Morrow Dr
- 21 Cedar Ln
- 24 Cedar Ln
- 2501 Shady Grove Dr
- 29 Rockwood Cir
- 2608 Shady Meadow Dr
